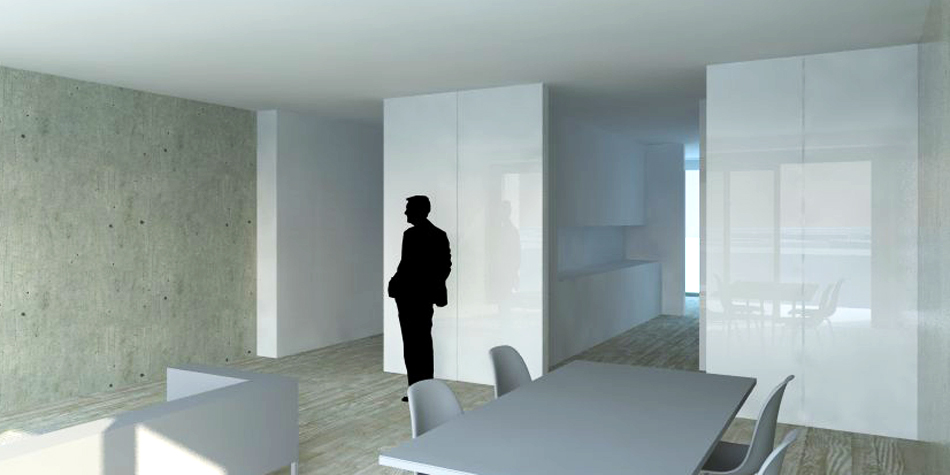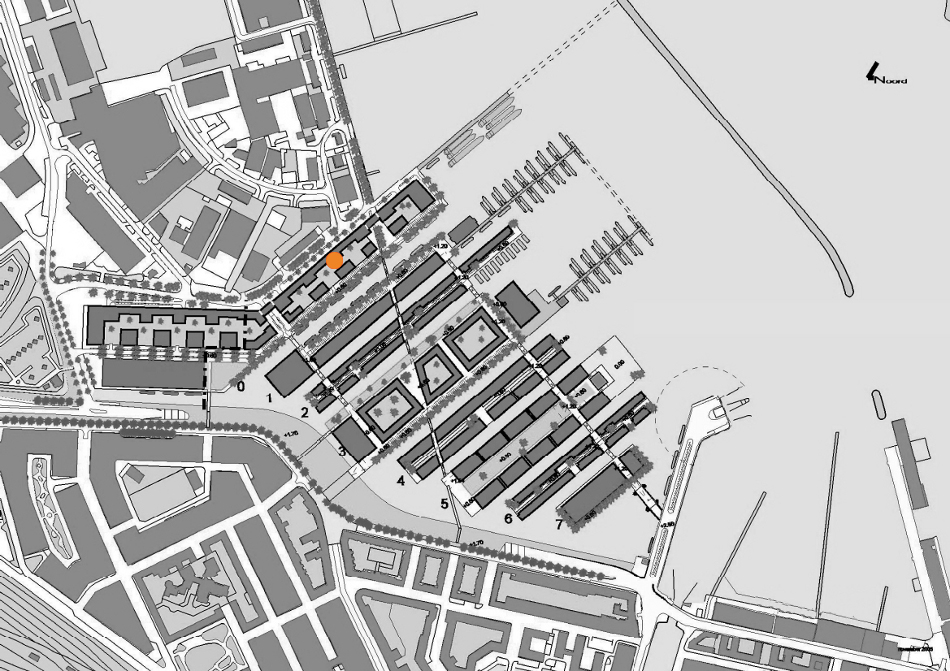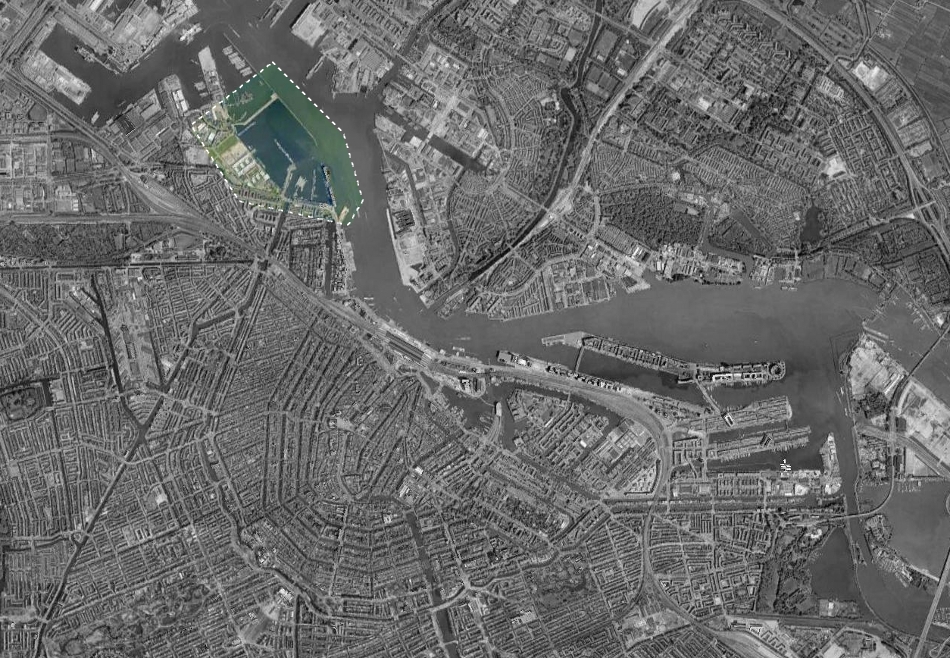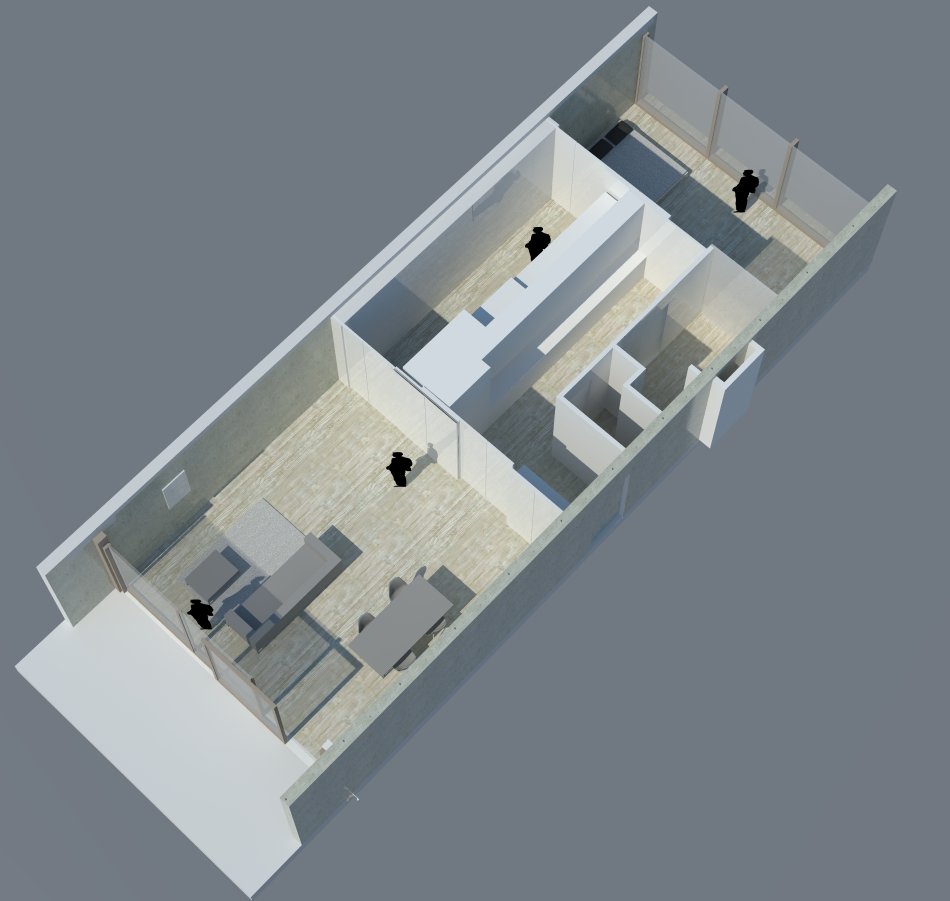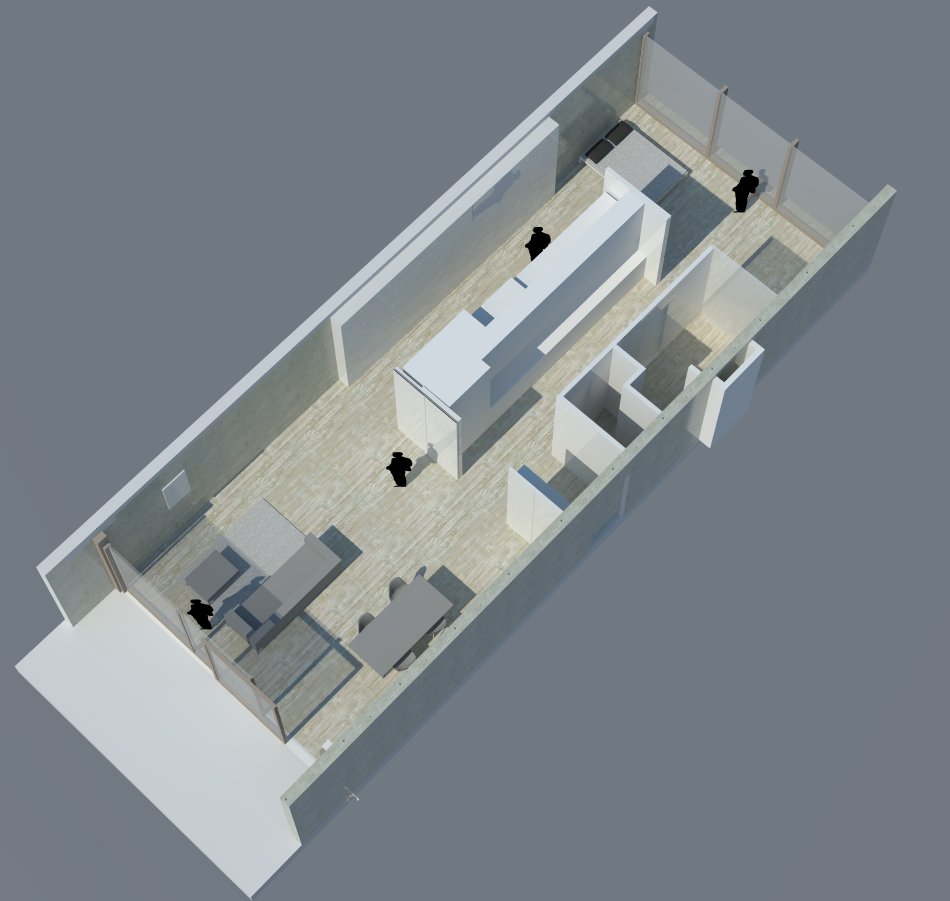The Superlofts are located in a new cityblock `Blok 0` that starts the redevelopment of the former Houthaven (harbour for wood) in the Amsterdam city centre.
19 Superlofts form one straight segment of Blok 0. The facades are completely glazed, offering maximal view and daylight. The interior space – of 16 by 6 by 3 meter – enables almost any layout.
With live 3d modelling Mirck Architecture offers the clients surprising spatial insight. The ideas of the clients are elaborated, tested and optimized. Currently, research of material applications is carried out.
- Building: Superloft interior
- Client: Private
- Address: Houthaven, Amsterdam, NL
- Floor area: 100m2 gross
- Design: 2014-2015
- Construction: 2015-2016
- Design: Mirck Architecture, Amsterdam
- Team: Sander Mirck, Ule Koopmans

