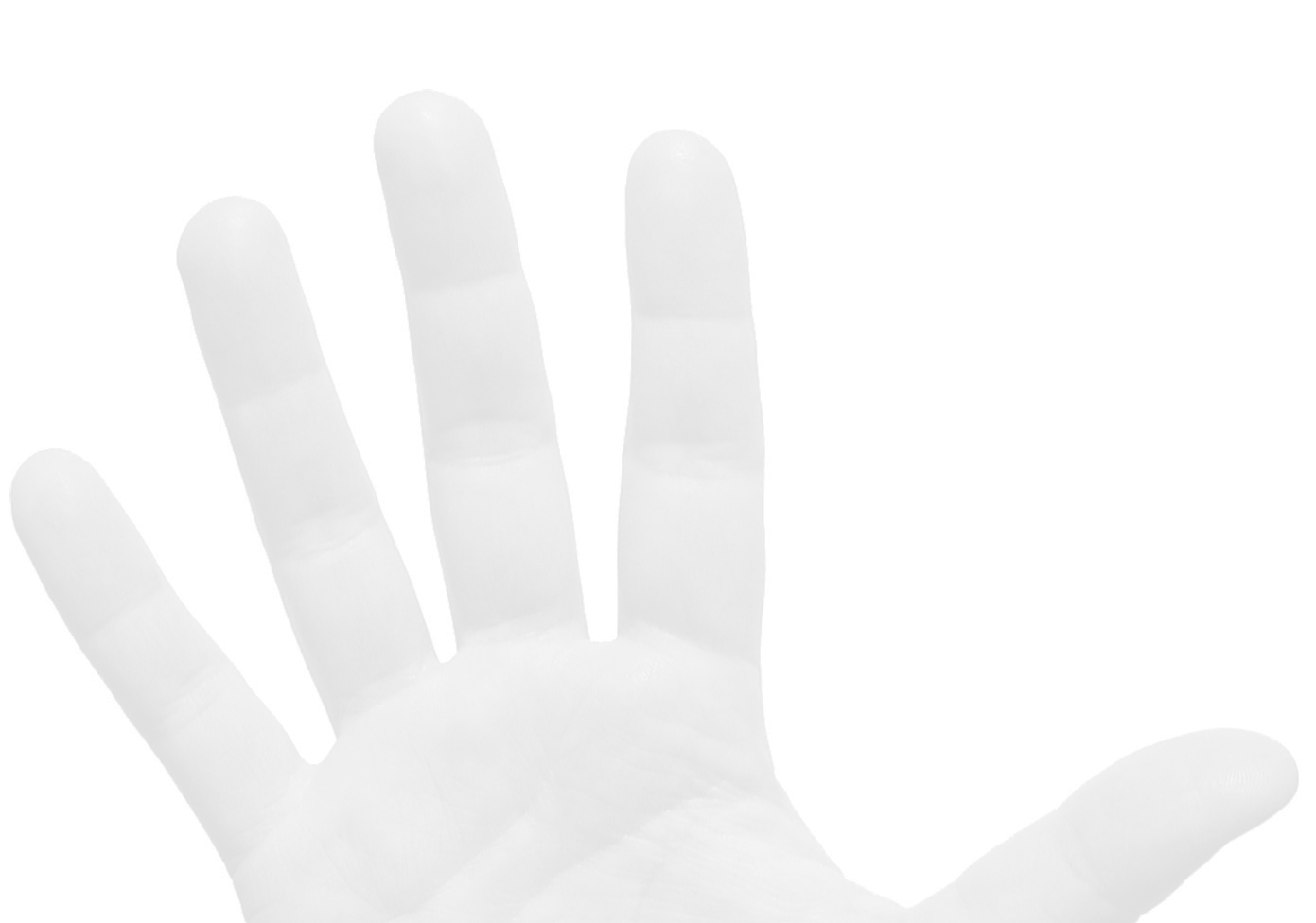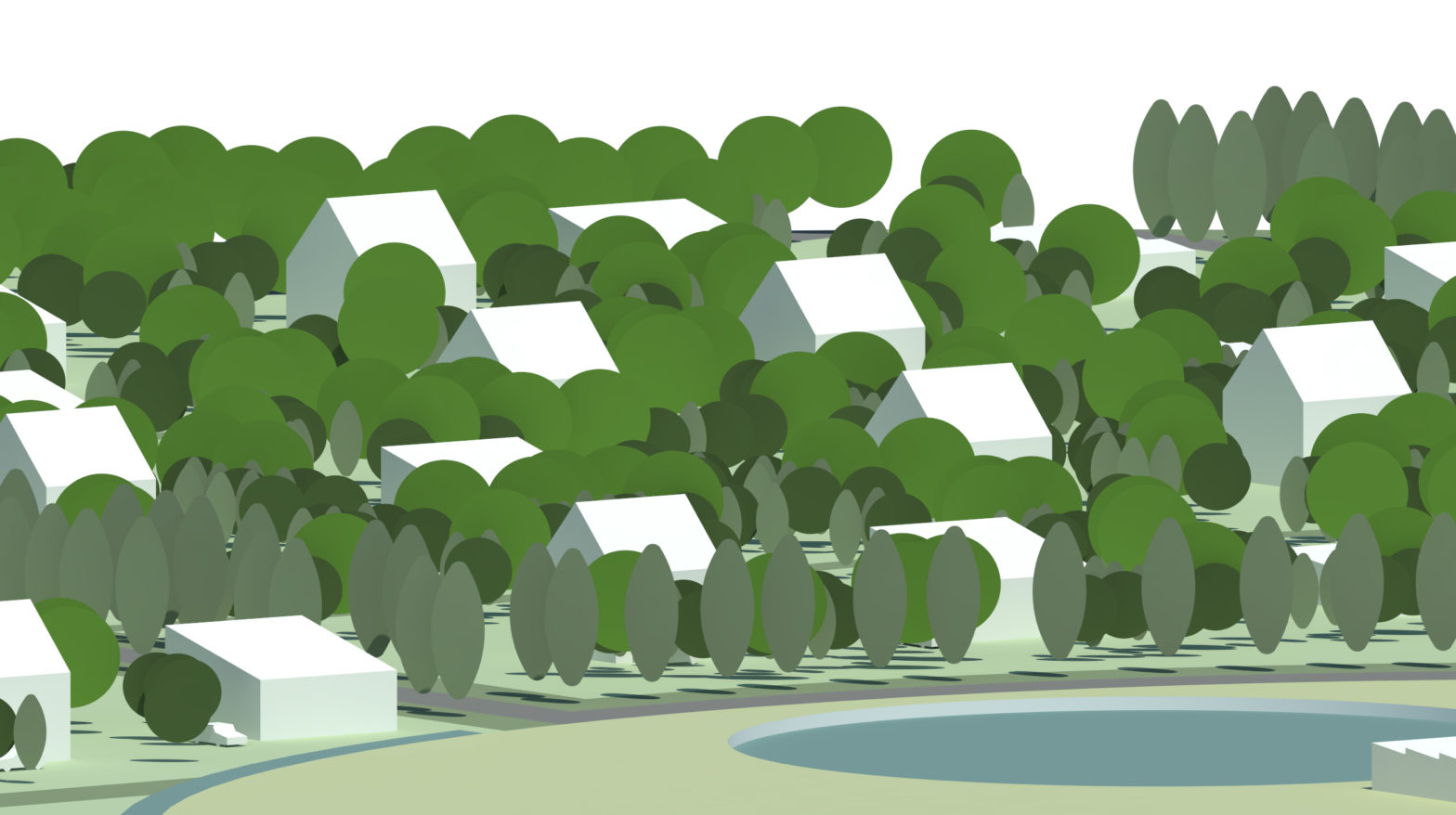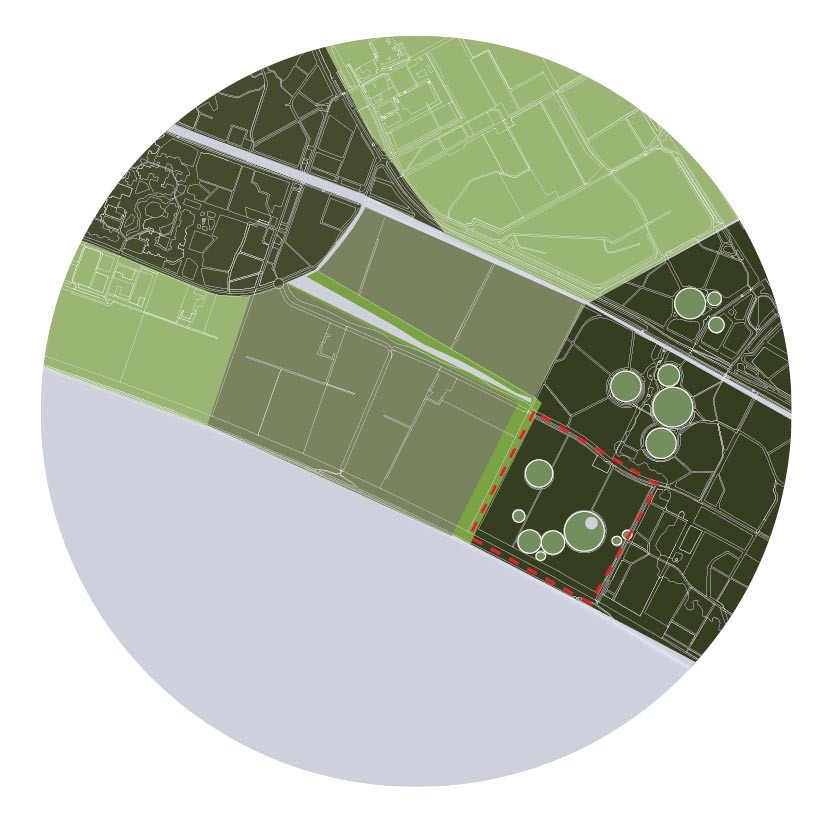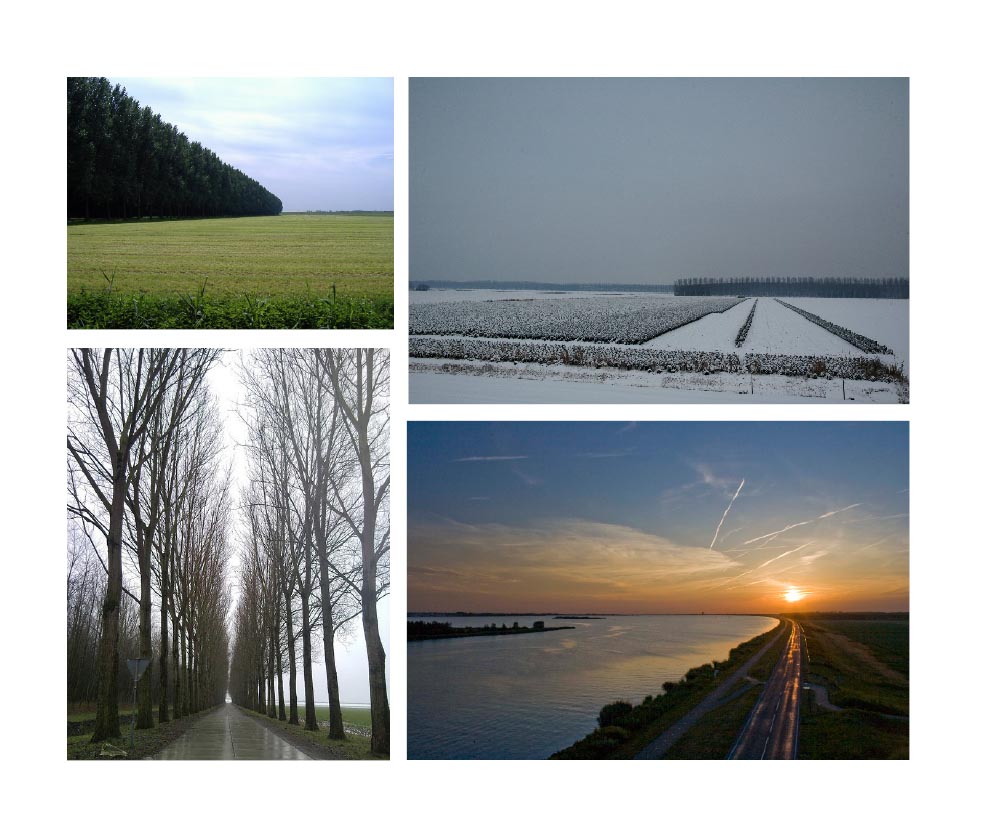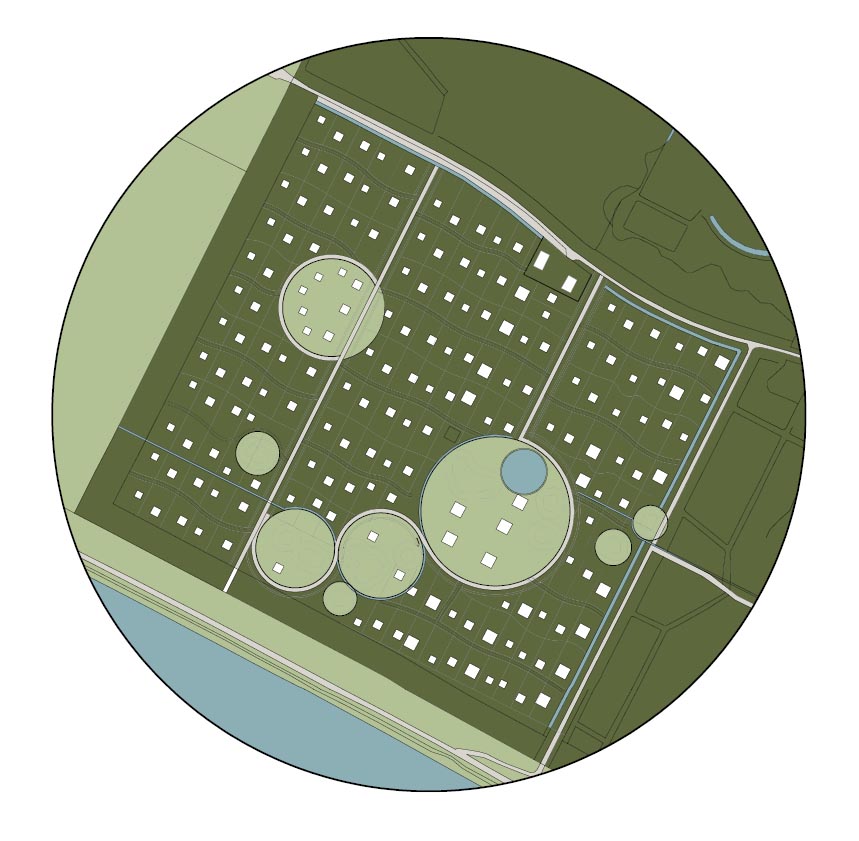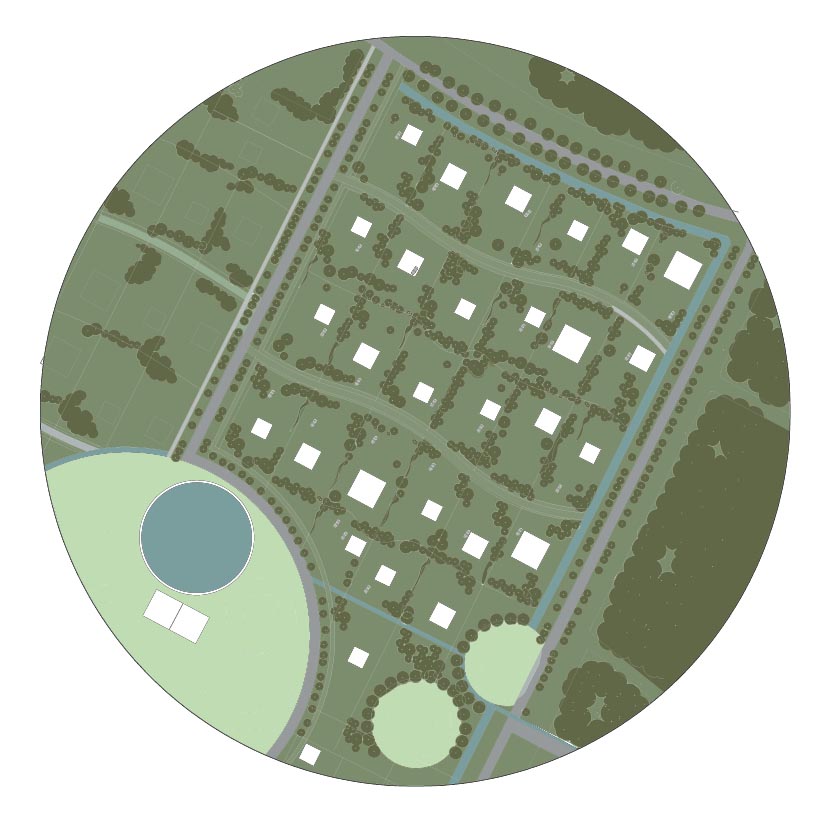Mirck Architecture was invited to join a multi-disciplinary team, working on a feasibility study for a large villa park in Almere. An innovative crowdfunding structure was accompagnied by an urban sketch design.
In this design of Mirck Architecture new forest is created to enlarge the current forest. The spatial characteristic of the neighboring Cirkelbos is used to emphasize specials like a hot pond representing the geothermal energy source.
The irregularity of the positions and types of trees, in combination with the plot sizes, ensures every villa a free forest feeling. The villas are proposed as flexible wooden structures. All soutwest roofs are optimally oriented and fully finished with PV-panels.
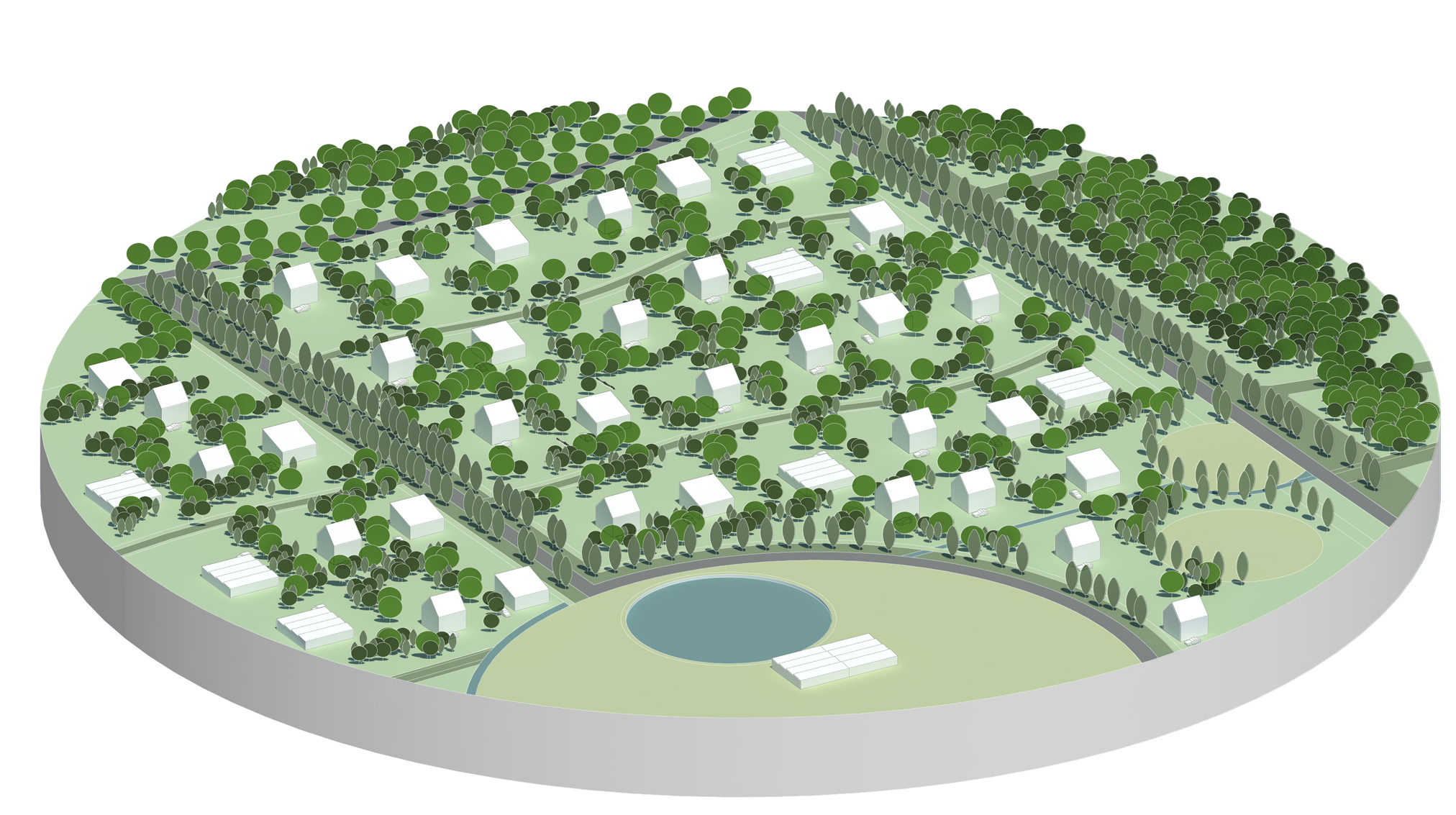
- Project: Villapark Gooimeerbos
- Client: GON
- Address: Almere Overgooi
- Floor area: 180 villas, 485.000m2
- Design: 2015-2016
- Design: Mirck Architecture, Amsterdam
- Team: Sander Mirck, Ule Koopmans
- Engineering consultants: Antea Group
