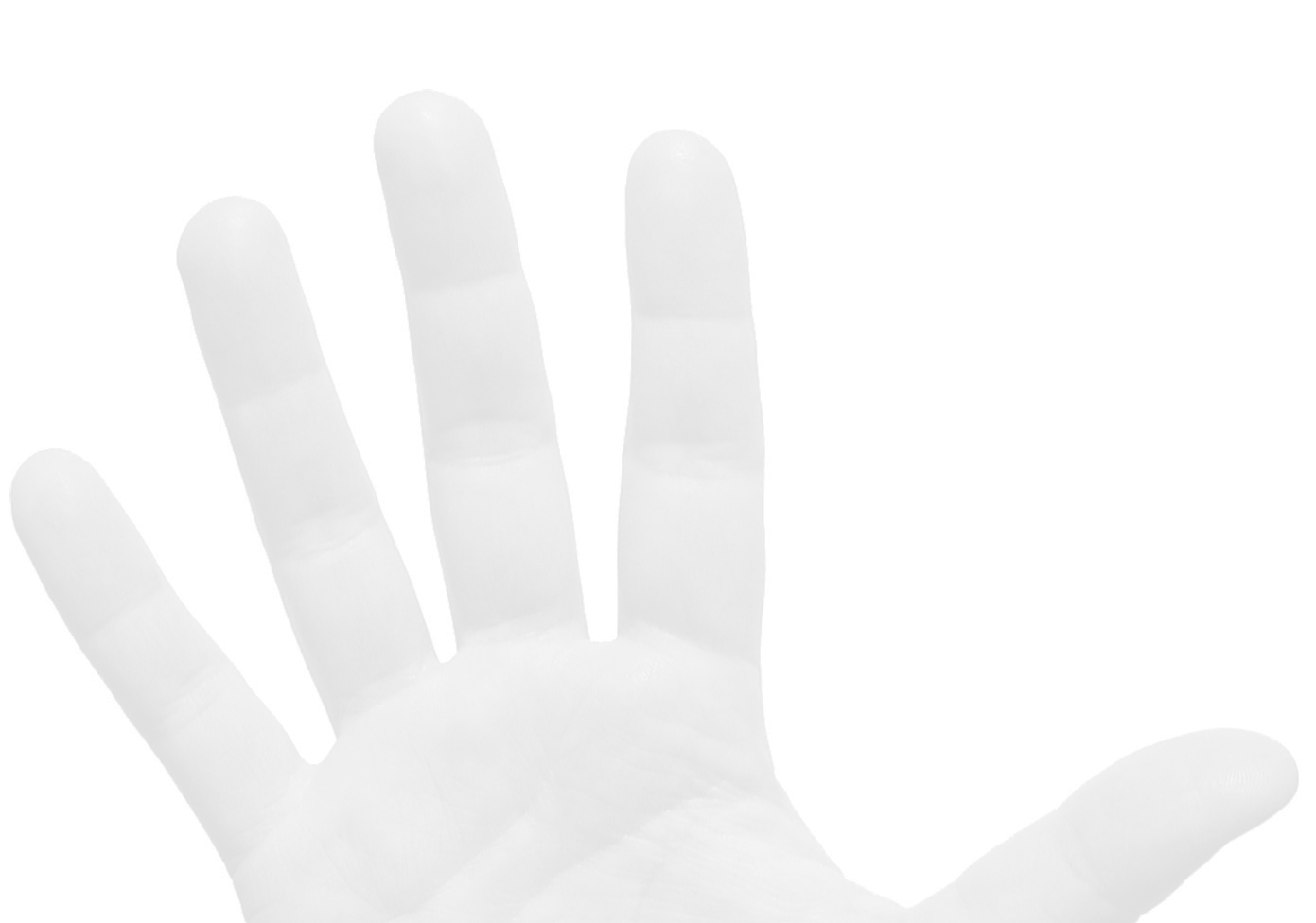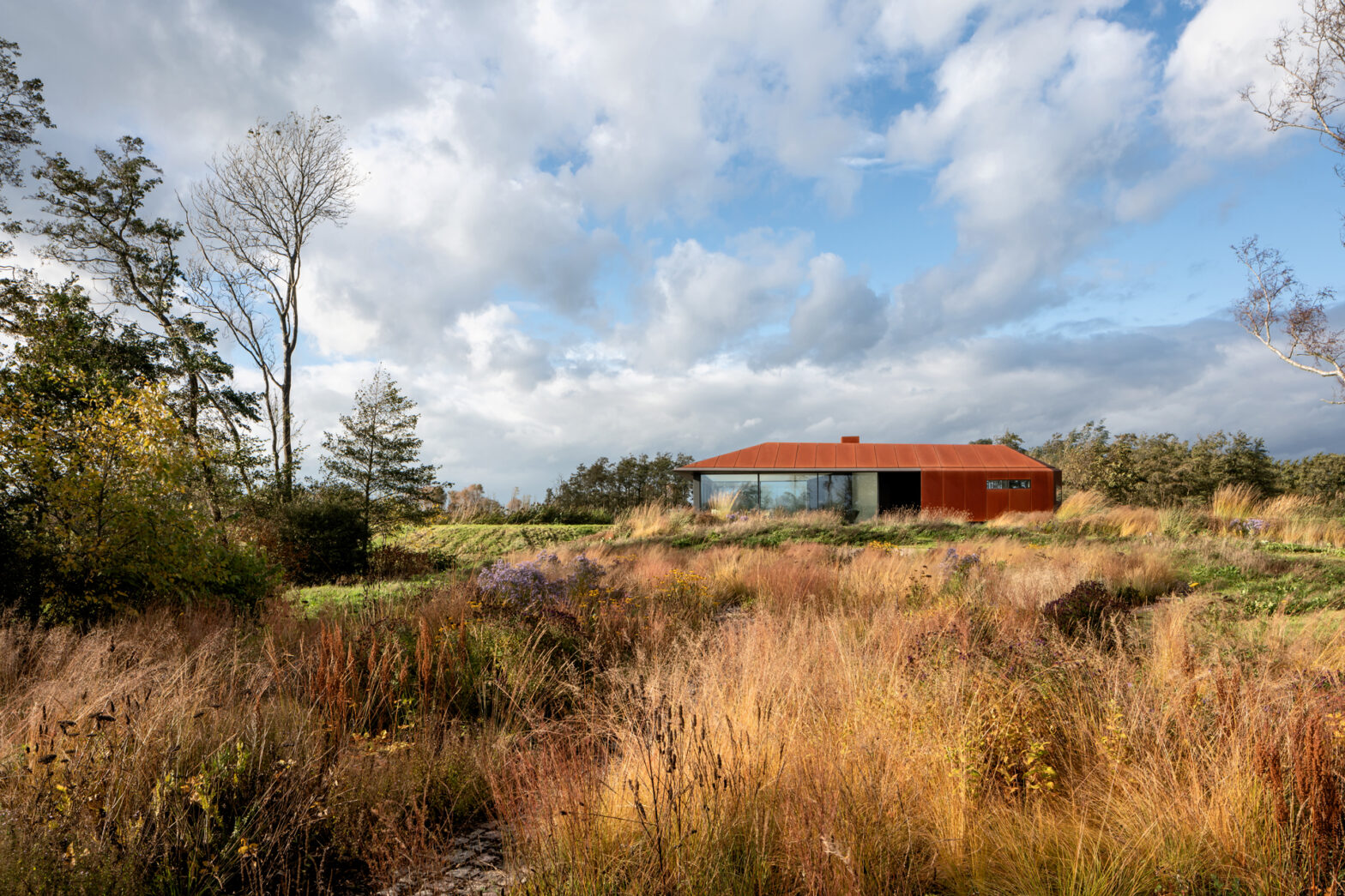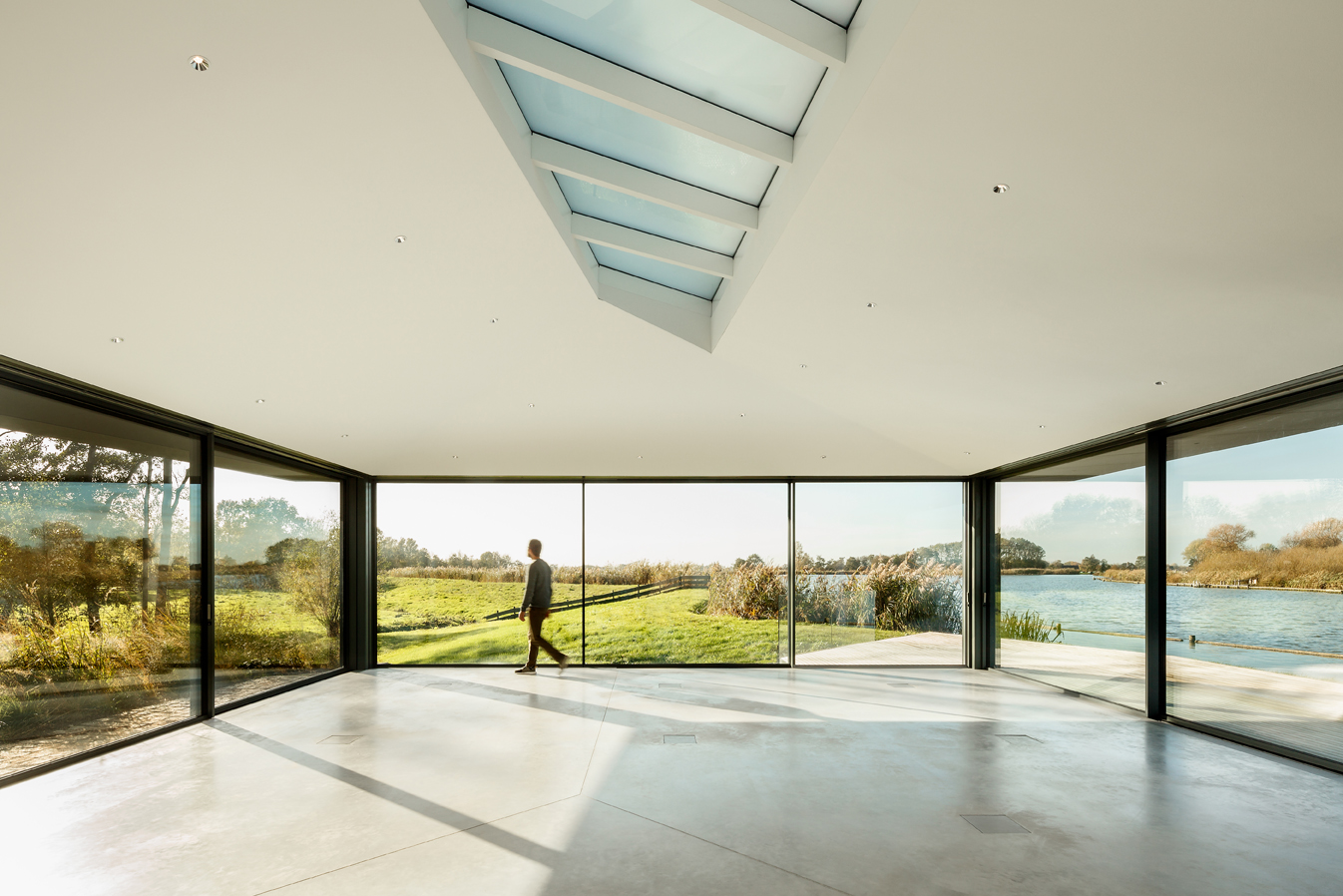
A country house that is not only situated on top of a dyke, but is an integral part of it; in a polder landscape with panoramic views of trees, straight ditches running through meadows and a nature reserve across the stream that flows alongside the house.

The house is sleek and contemporary, yet blending in with the landscape. Concrete lends substance to the house, glass gives it transparency and the red Corten-steel cladding – a particular wish of the client – adds colour and warmth.
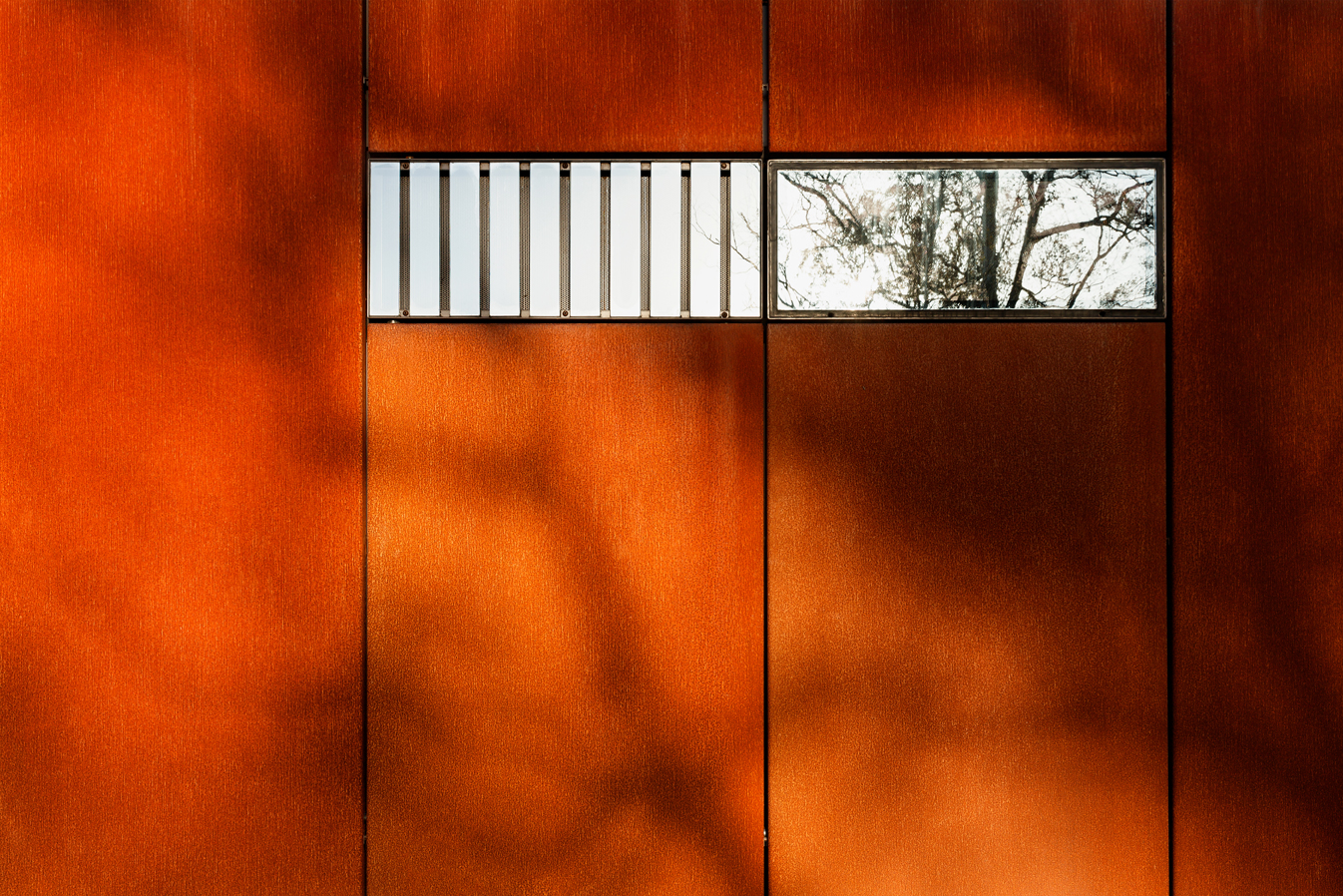
Inside, panoramic window fronts, windows and sky lights in the open plan living area reveal spectacular views of water, sky, meadows and trees. Which view exactly, depends on where you are. The quality of light is an important feature in the house; you get a sense of actually being in the middle of everything that is happening outside. Various ingenious, state-of-the-art solutions control any glare or heat during the day. When it gets dark, voile curtains can be drawn before the windows to create a more private and warm atmosphere.
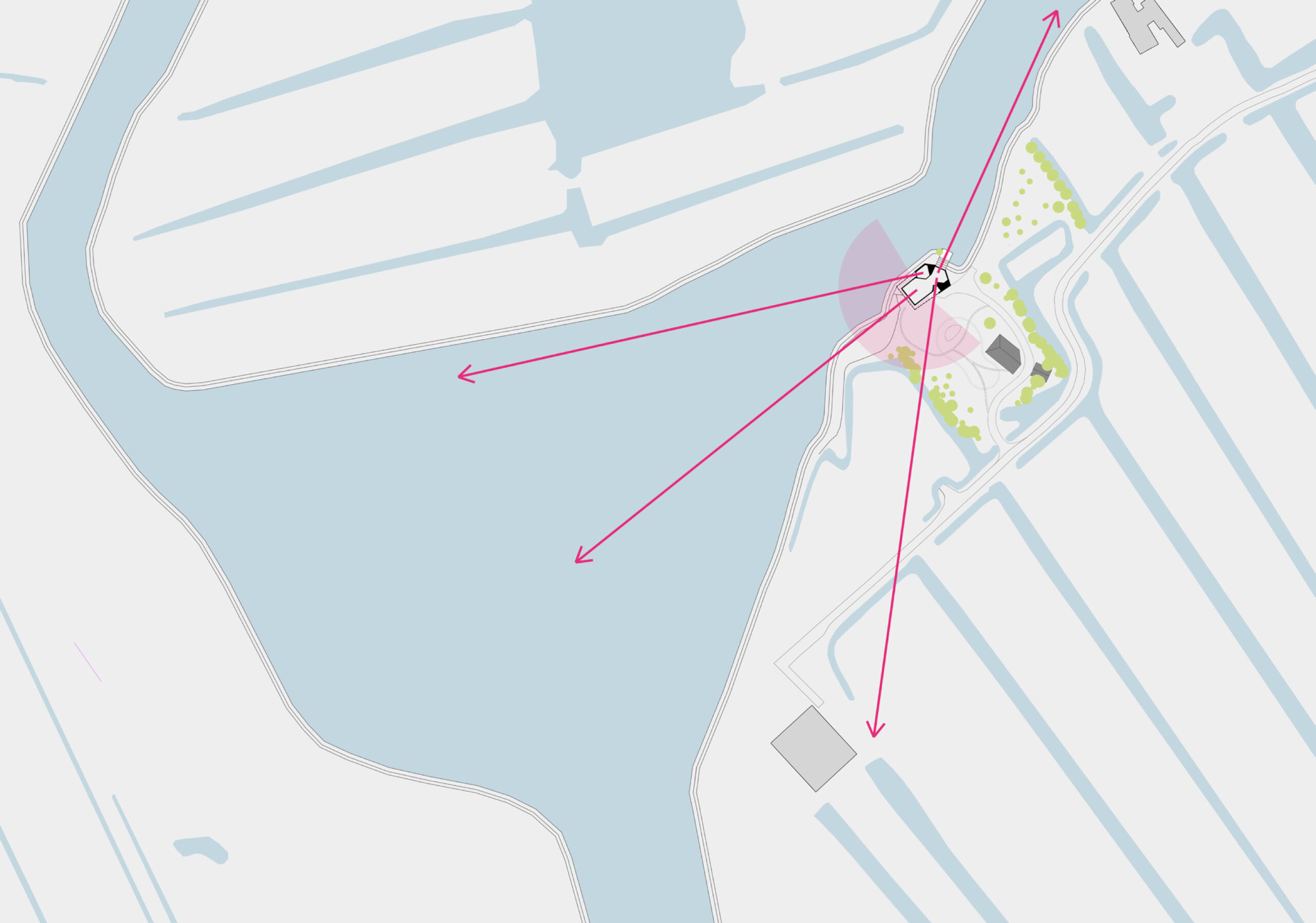
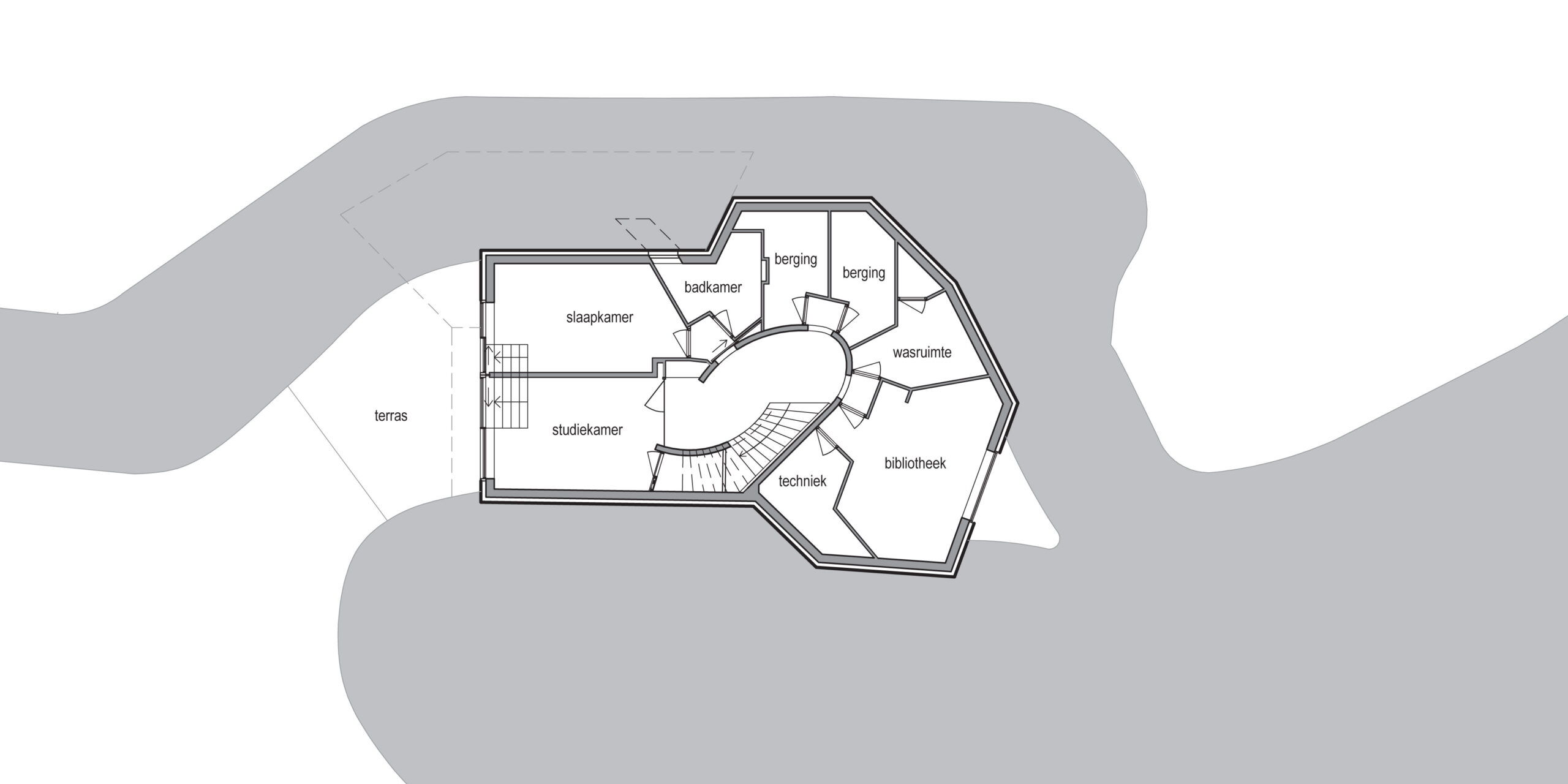
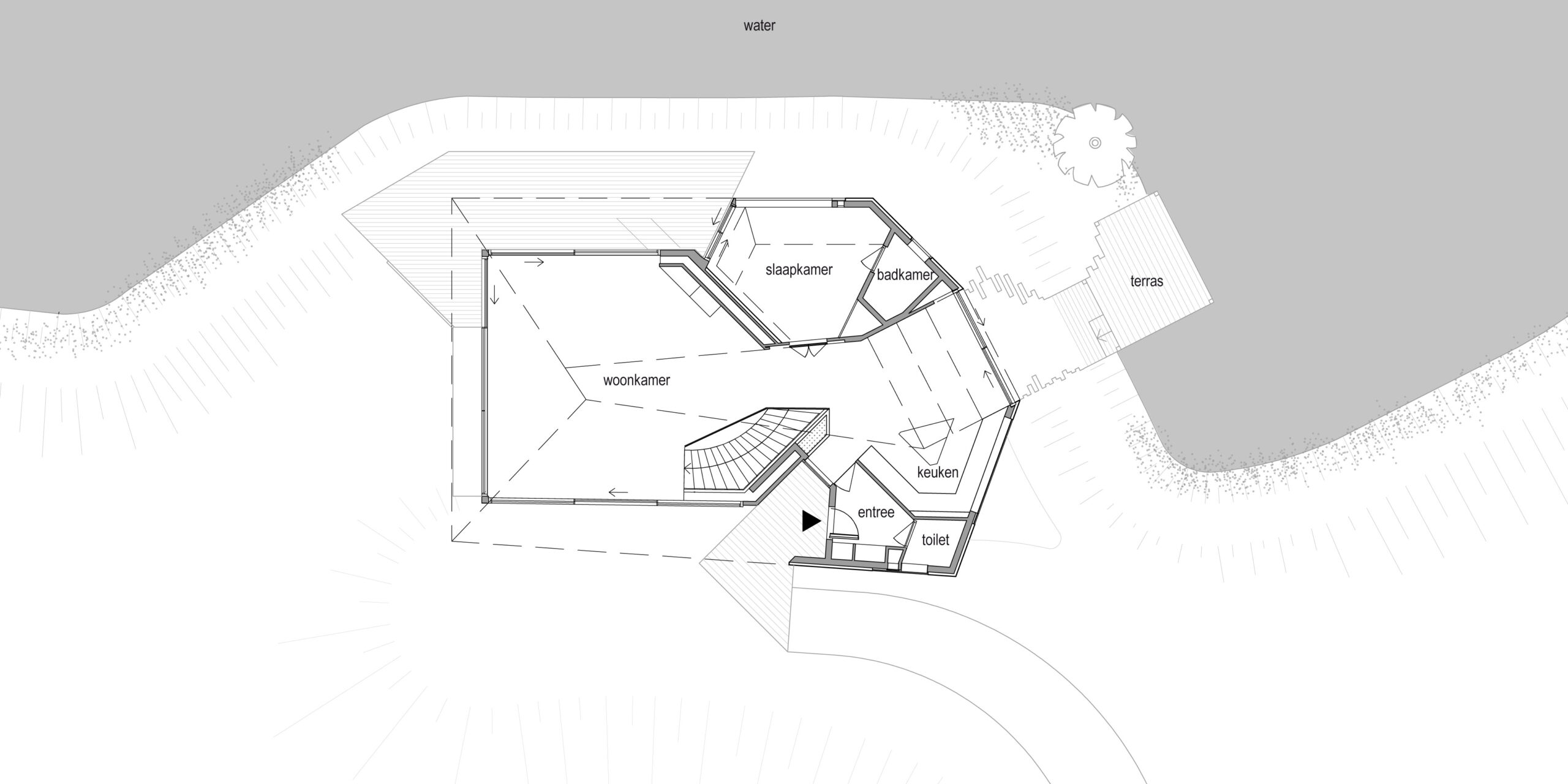


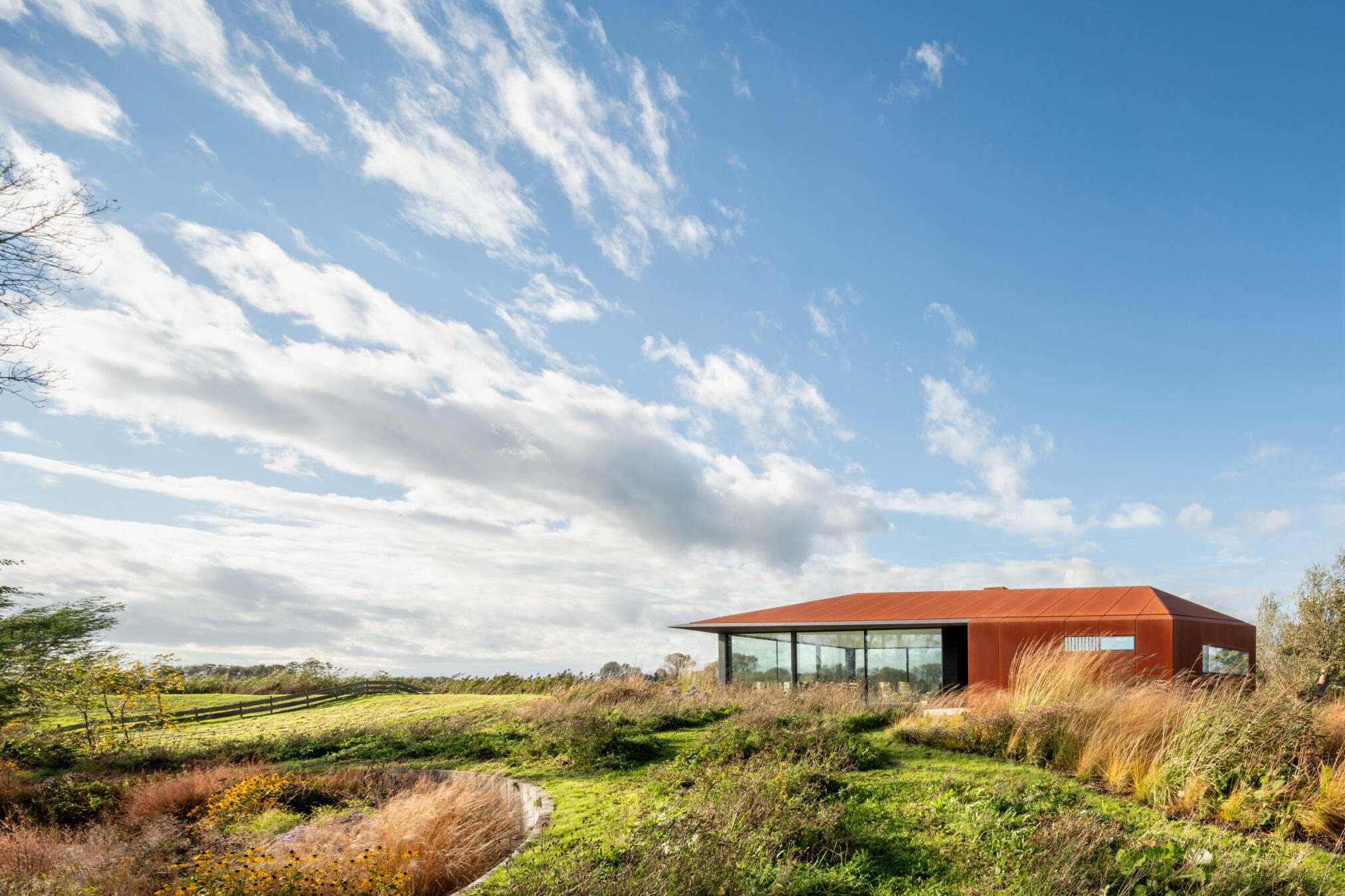
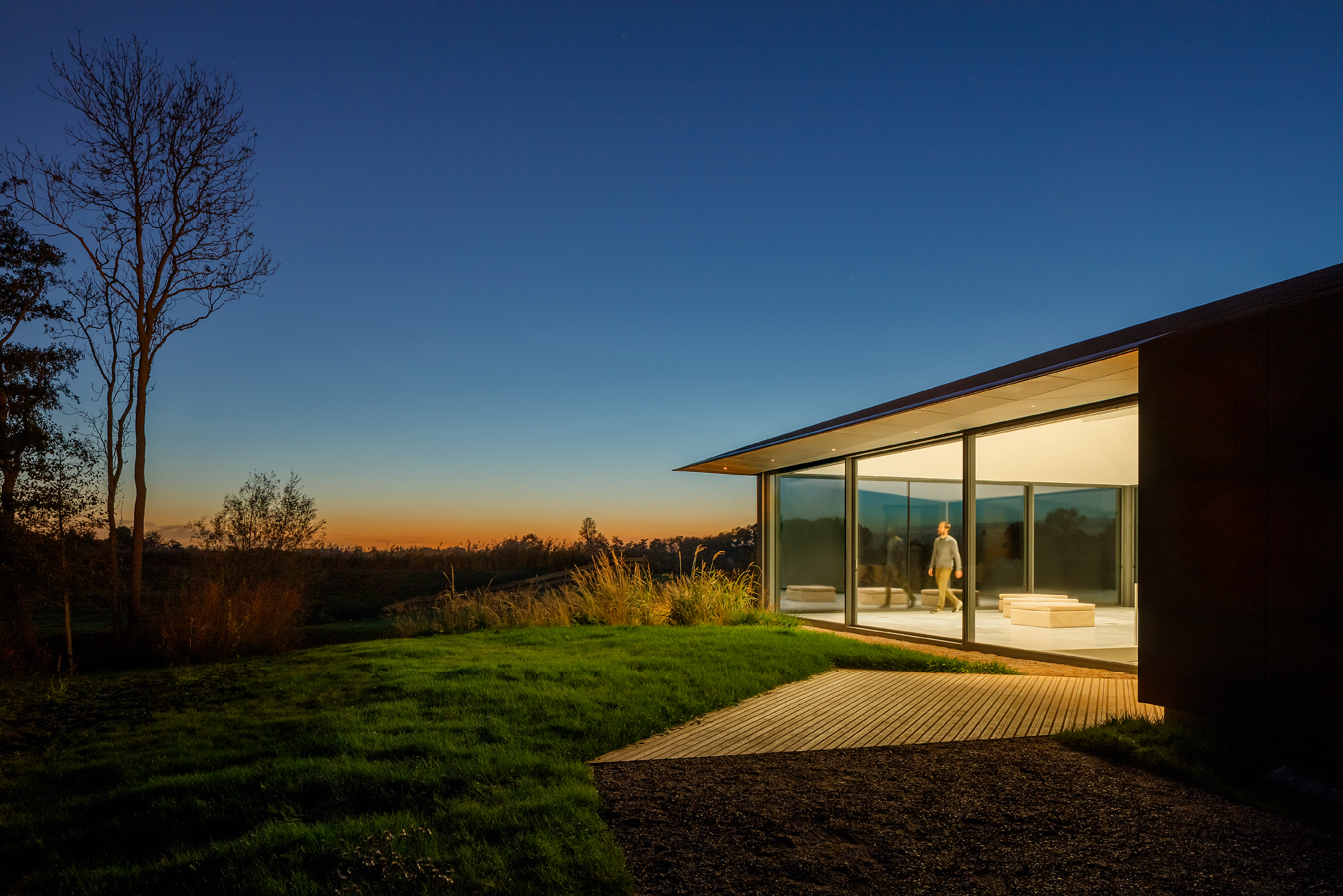
Smooth concrete floors, and an exposed concrete wall next to the smooth concrete flight of stairs leading to the basement in exposed concrete. In the basement, unexpected openings reveal the sky and low natural light still defines the different spaces, giving a sense of being underwater.

The colour scheme is simple, almost austere: white, grey, black, and the light oak of the kitchen cabinets. Daylight streaming in brings all kinds of different tones to the colours. The beautiful old wooden Chinese doors that lead into the master bedroom lend a personal note.
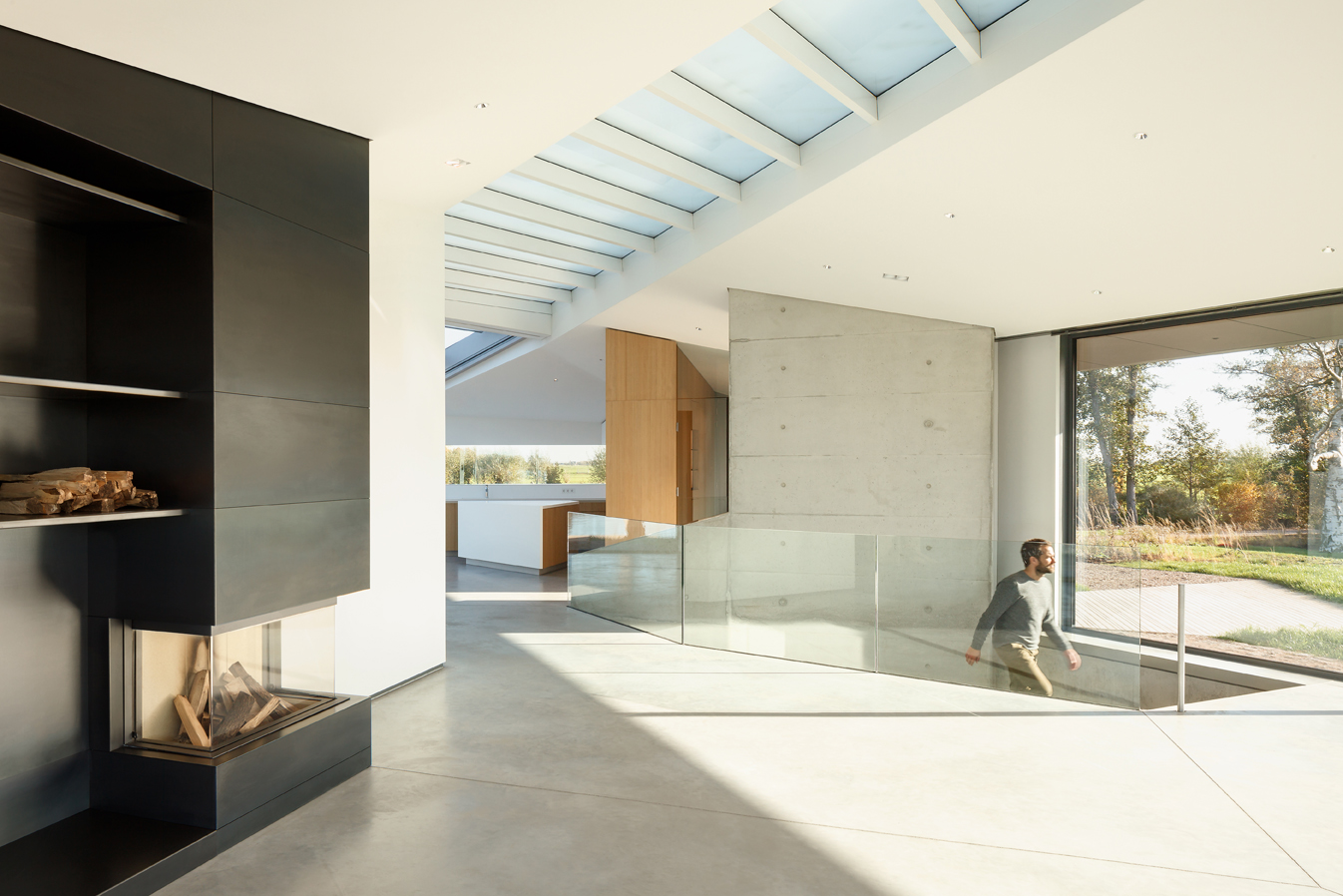
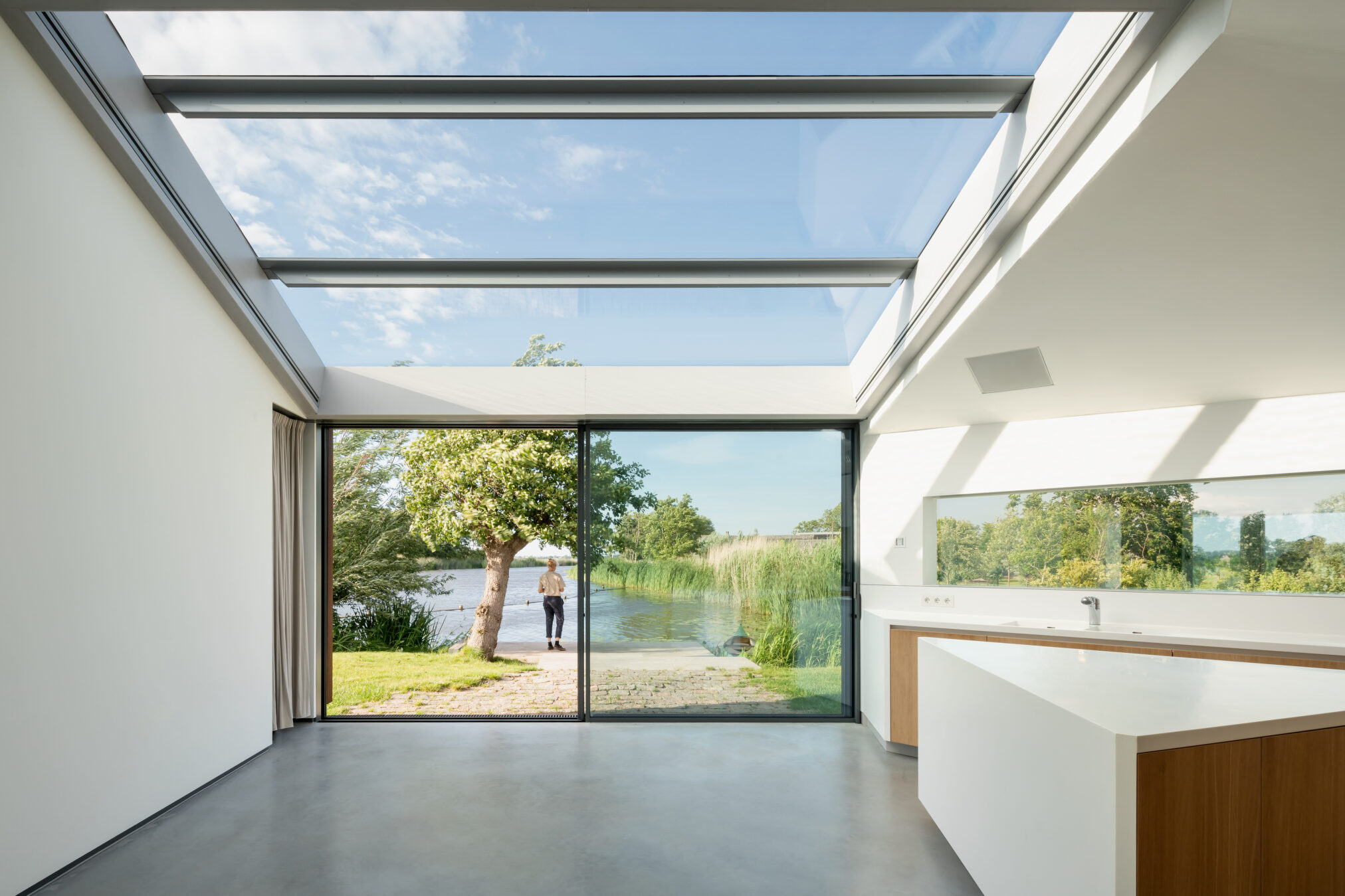
The garden has been designed by Dutch landscape architect Piet Oudolf and connects the house to its surroundings and vice versa. The outbuildings with their black Shou Sugi Ban wood cladding, fit organically into the whole picture of house and garden.
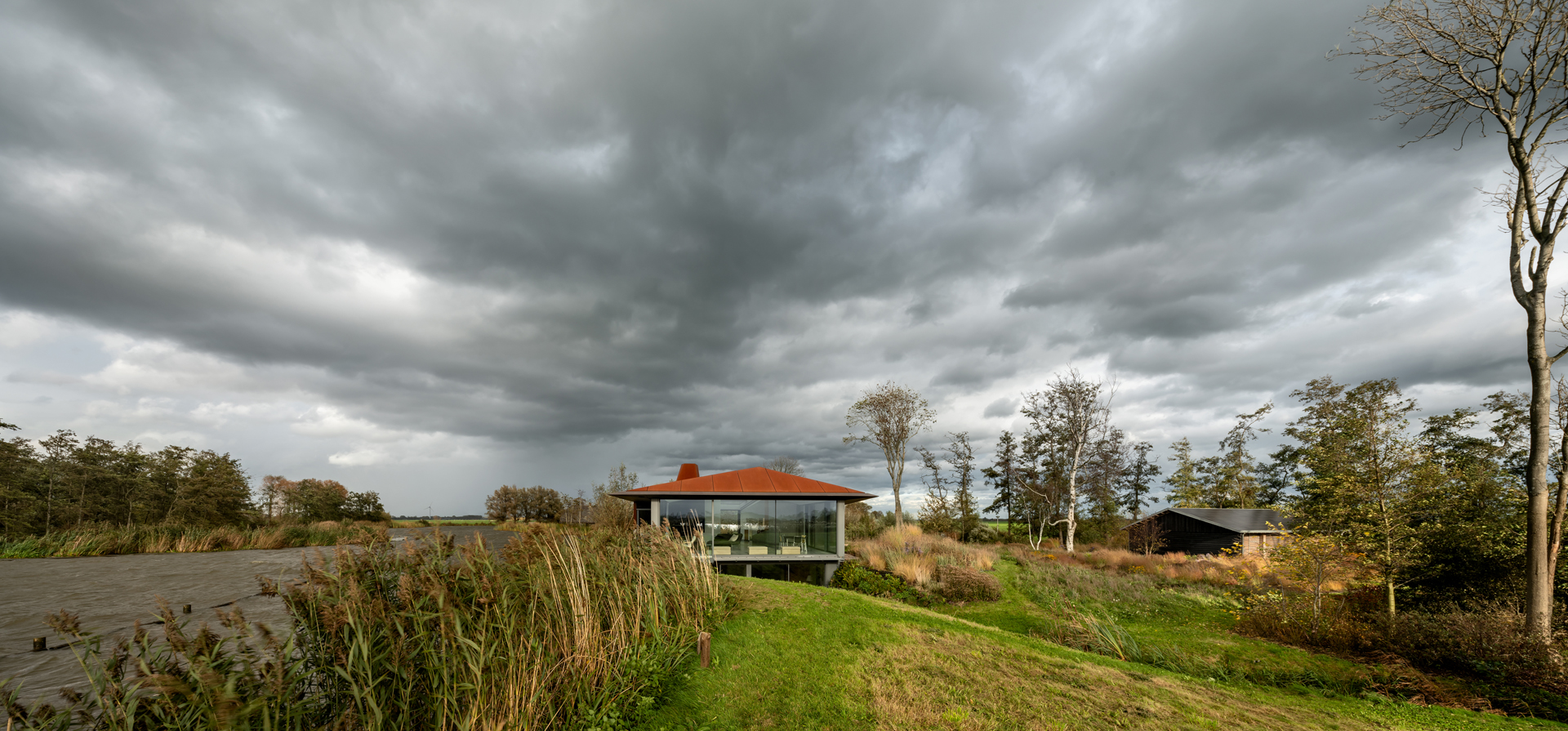

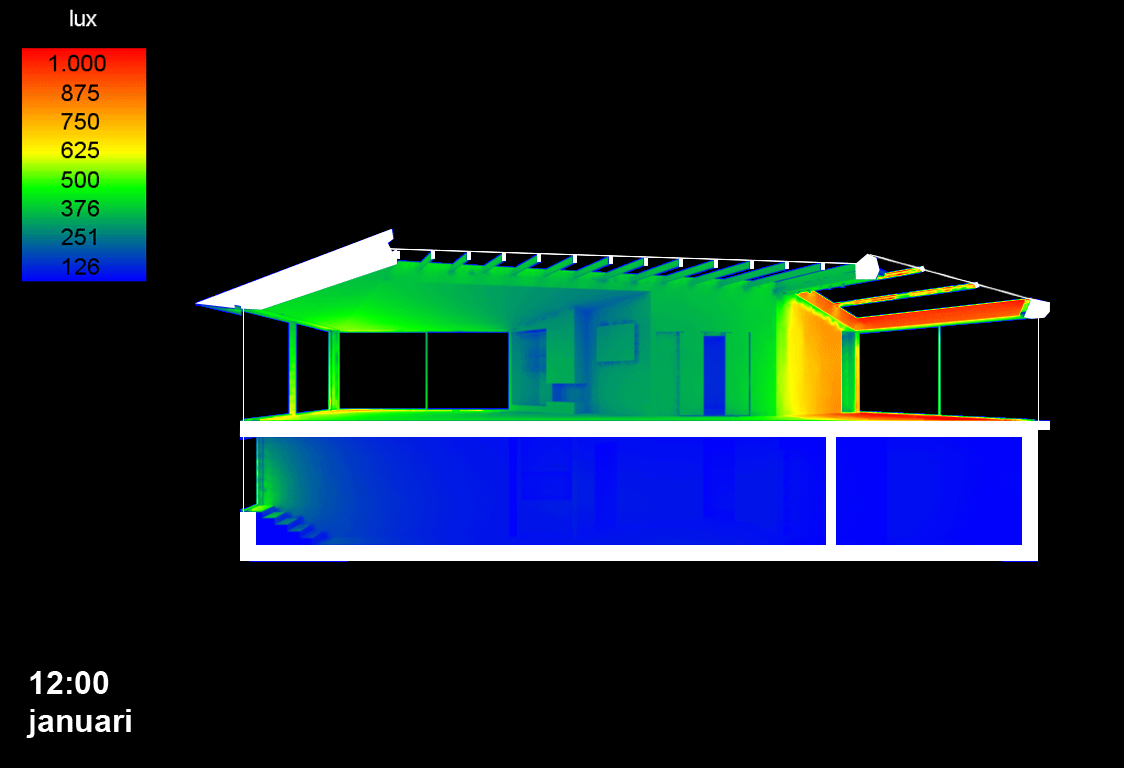
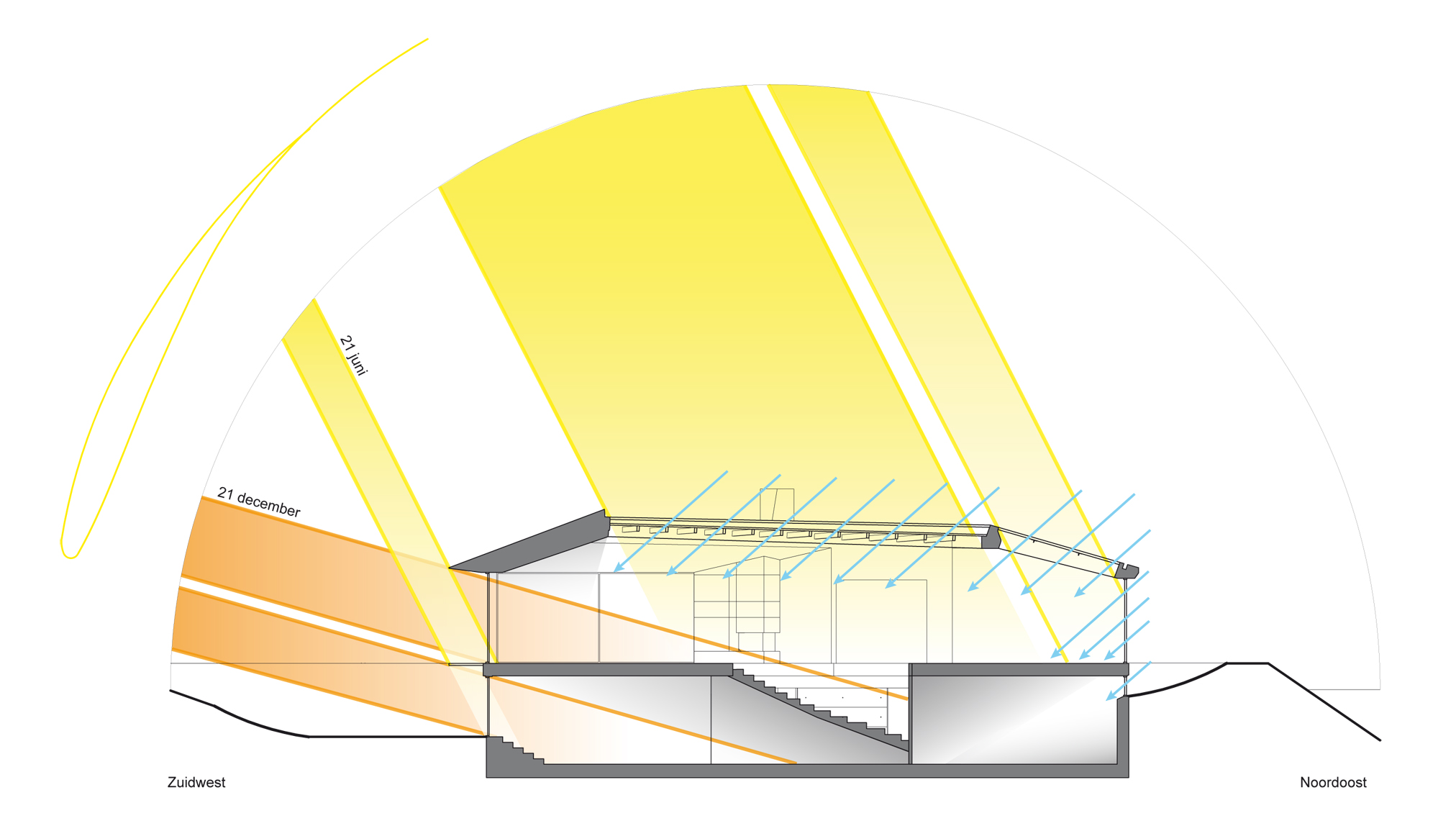
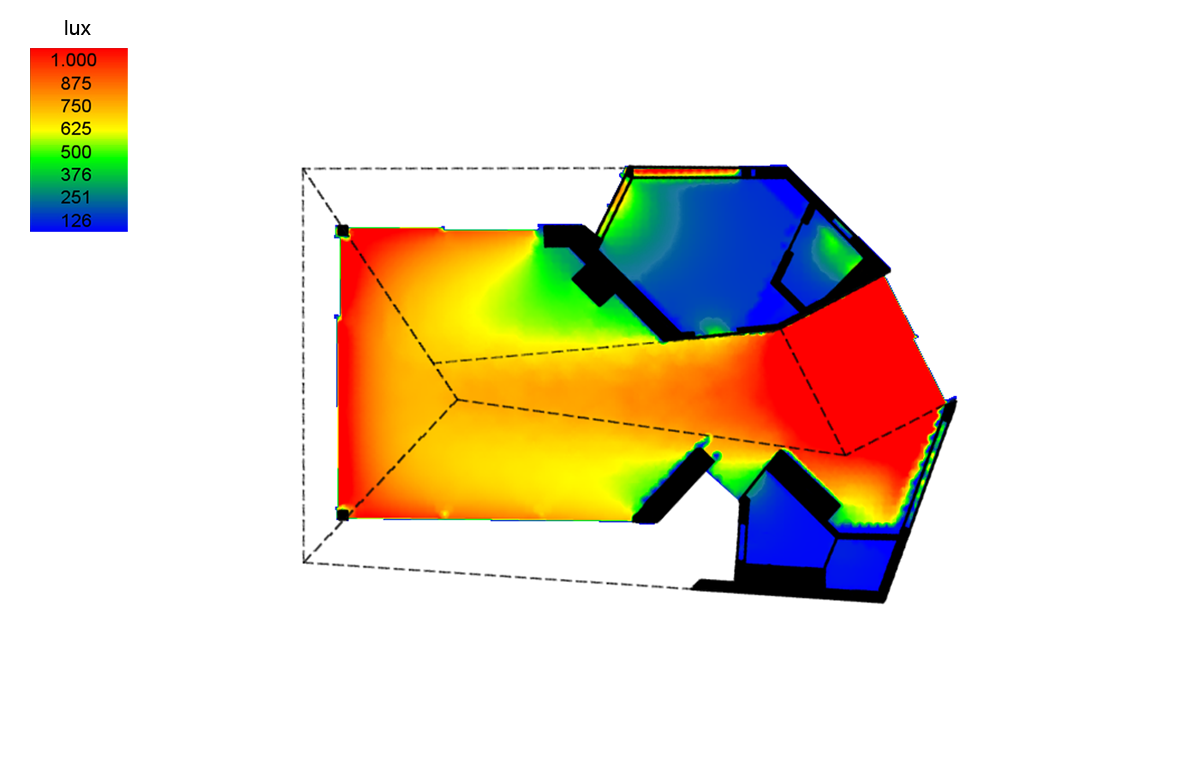
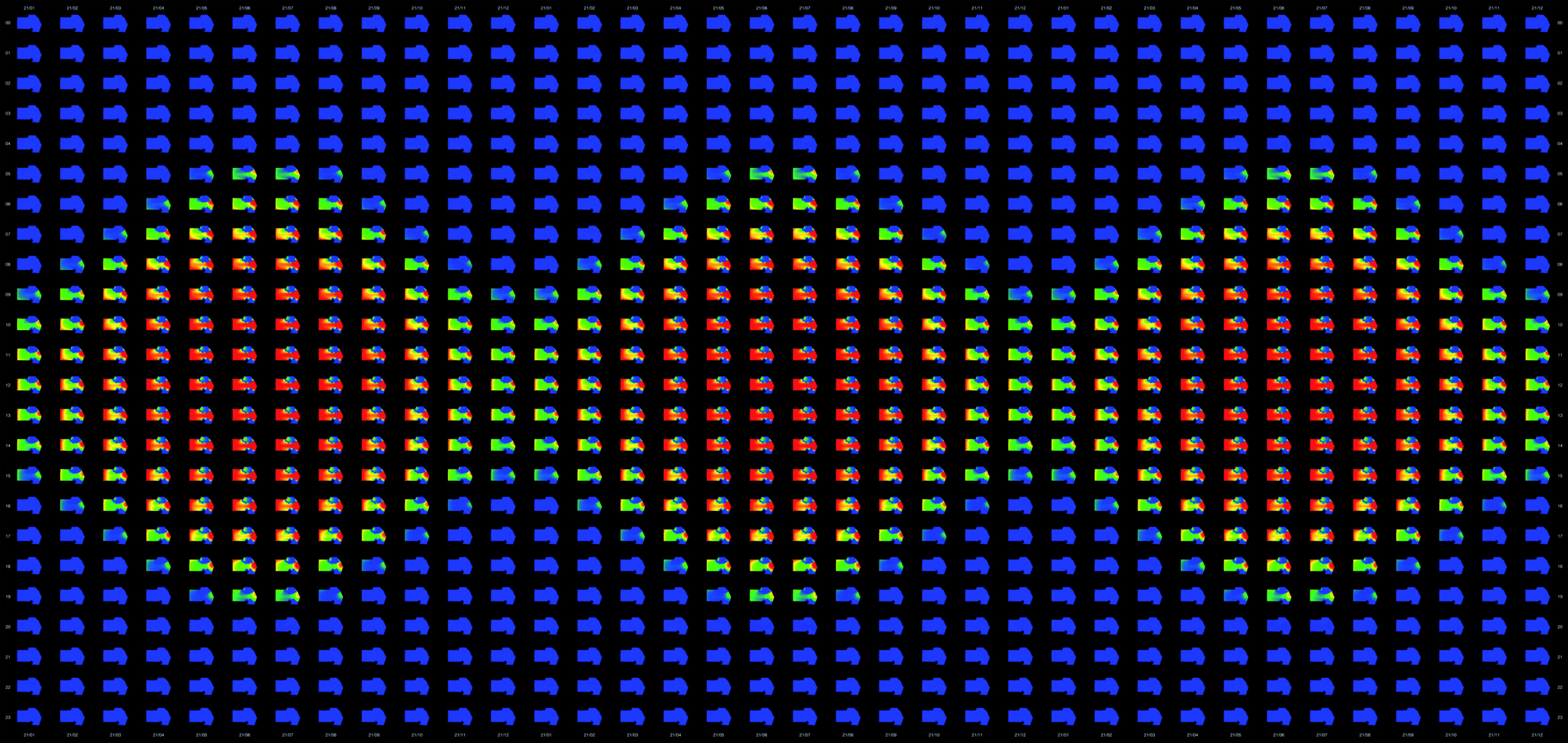
Client: Private
- Location: Green Heart, Netherlands
- Size: 340m2
- Design: 2013 – 2016
- Construction: 2016 – 2019
- Design: Mirck Architecture, Amsterdam
- Design team: Sander Mirck, Ule Koopmans, David Künzel
- Garden design: Piet Oudolf & Deltavorm
- Structural advisor: JVZ, Deventer
- Installation advisor: Merosch, Bodegraven
- Contractor: Bouwbedrijf Kon Goudriaan & ABB Op Maat
- Text: Anneke Koning-Corveleijn
- Photos: Katja Effting
- Film: Vincent Schuttel
