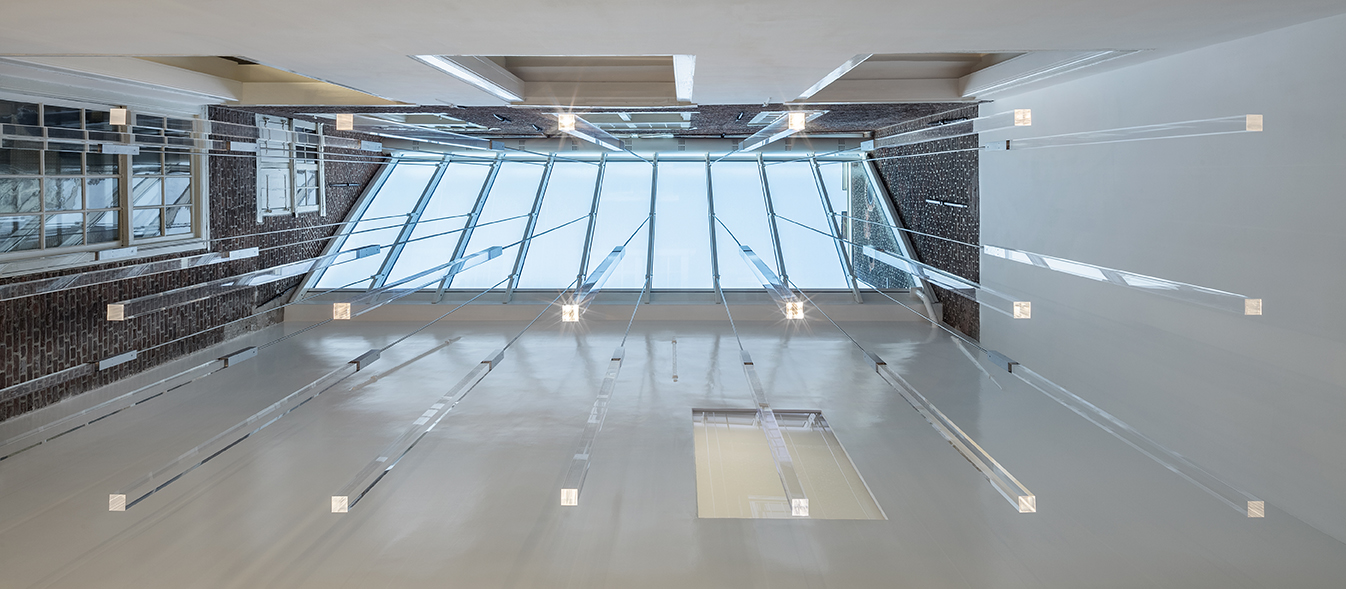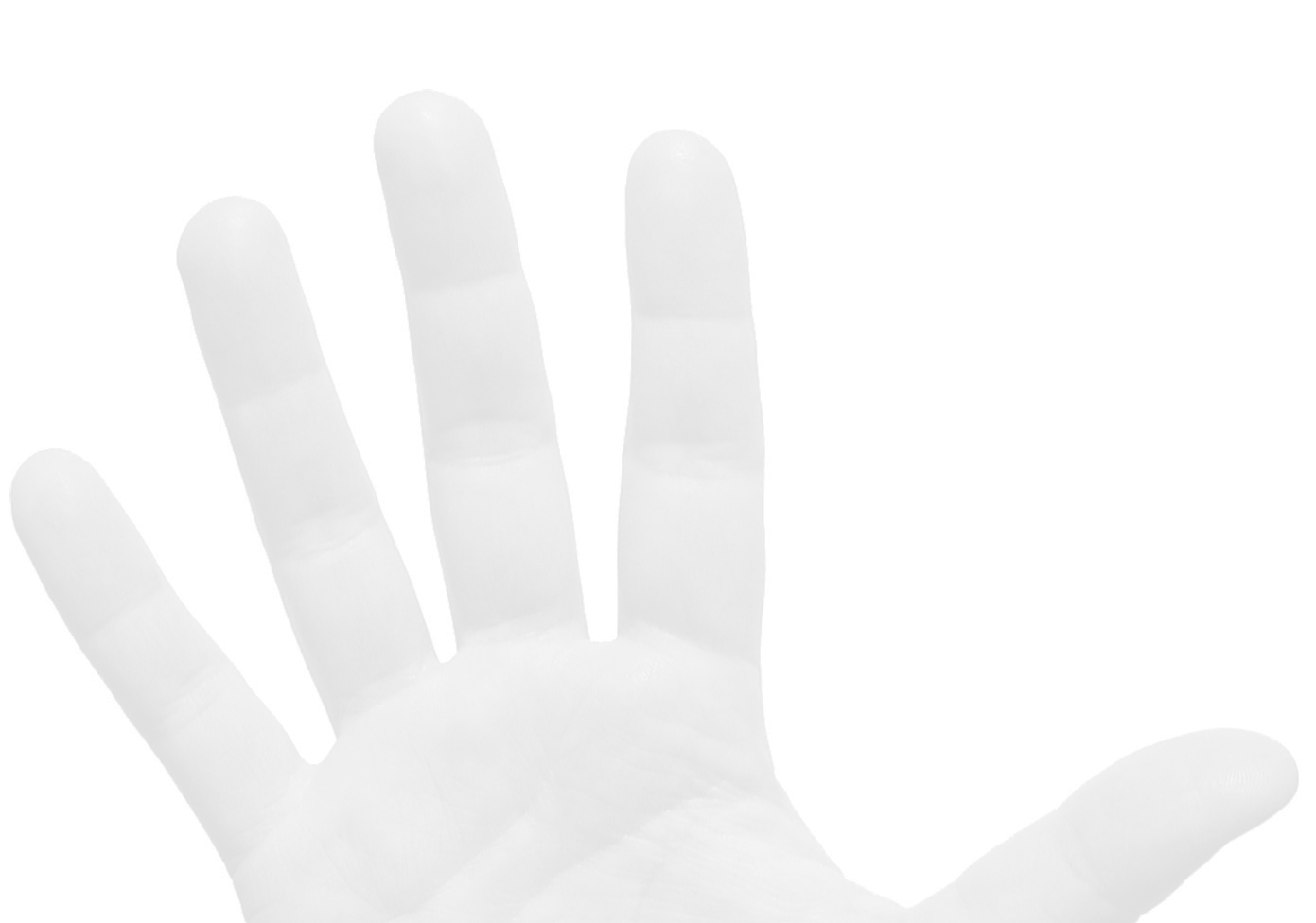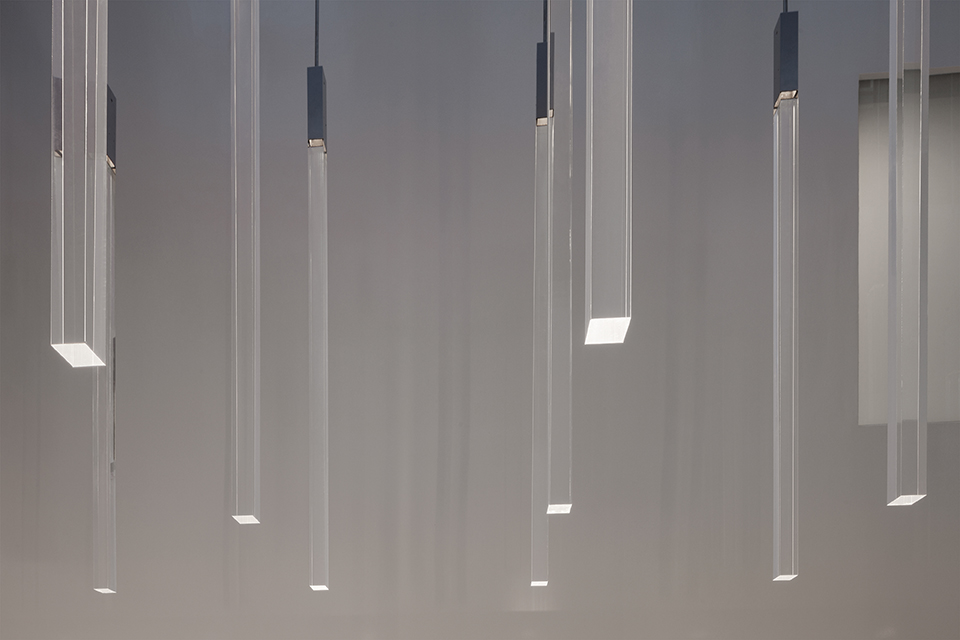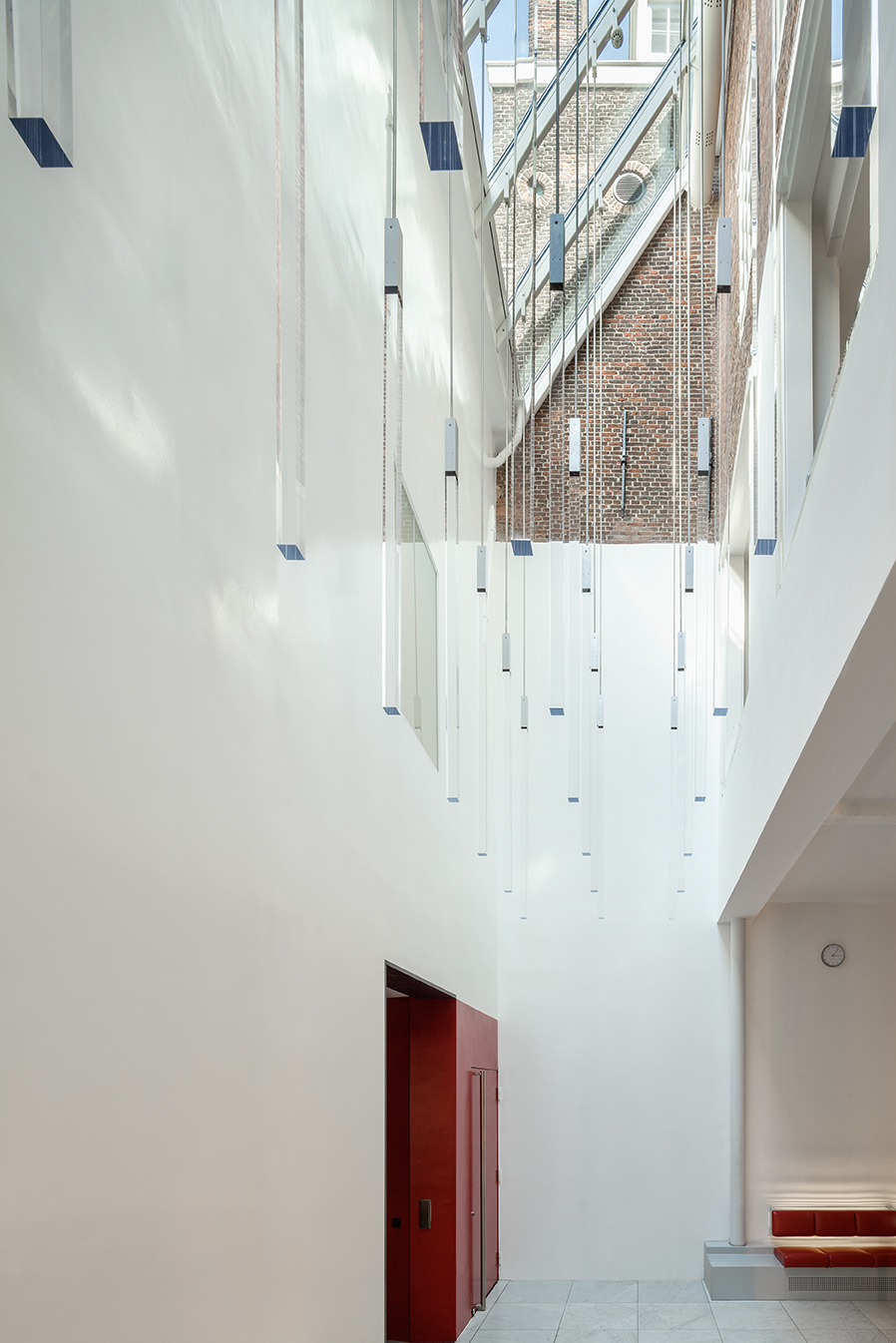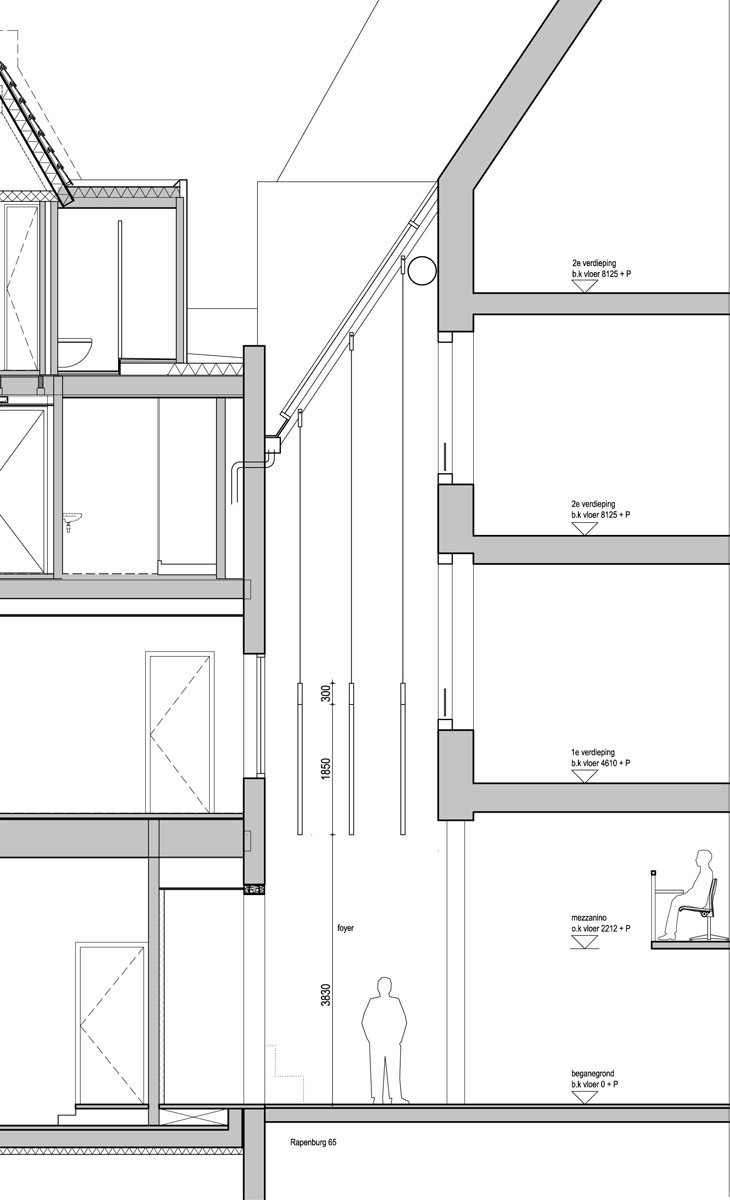In 2004 the International Tax Center Leiden moved in the renovated canal mansion Rapenburg 65. The former courtyard was restored and topped by a glass roof. In 2013 this central hall was upgraded to foyer of the main lecture hall that had been built in the adjacent building.
The ITC asked Mirck Architecture to design a new light for the central hall, that would fit its new and important function. Mirck proposed to combine daylight and artificial light in one element. The first design was a lightwall with integrated digital information system. The second and final design focussed on the lighting.
Views to the monumental inner facades of the central hall should not be blocked too much, so therefore the first design was only covering the new facade of the adjacent building. Translucent and mirroring panels optimally guide the daylight during daytime, while at night LED behind the panels should offer light, colors, and data on the panels.
Although LED is developing quickly, it seemed too complicated to reach the desired level of detail for a reasonable price. The ITC chose the alternative: the wall was flattened and painted glossy white and Mirck Architecture started the design of the Daylighters.
After intensive materials research Mirck proposed clear acrylate rods hanging down in the high central hall space. The rods guide both daylight and artificial light down to the ground level of the central hall. The mockup turned out a success and the 24 heavy lights were detailed and produced. In the Christmans holiday weeks the team of Waisfisz managed to get all the rods in place. The result is photographed in april 2015.
- Address: Rapenburg 65, Leiden, NL
- Floor area: 80sqm gross
- Design: 2013-2014
- Construction: 2015
- Design: Mirck Architecture, Amsterdam
- Team: Sander Mirck, Bram van den Heuvel, David Künzel, Hayo Waisfisz
- Contractor: Waisfisz 3d vormgeving
