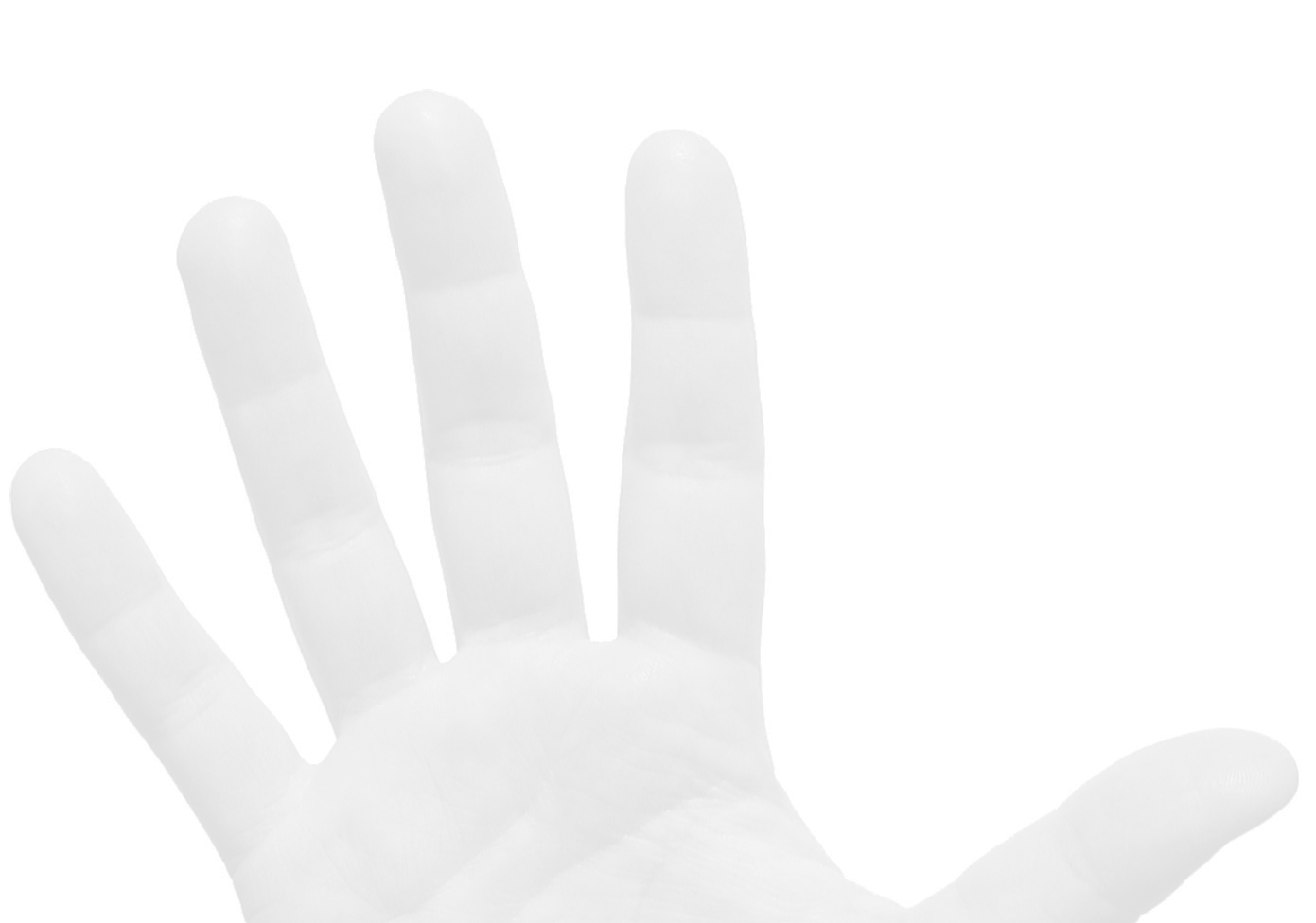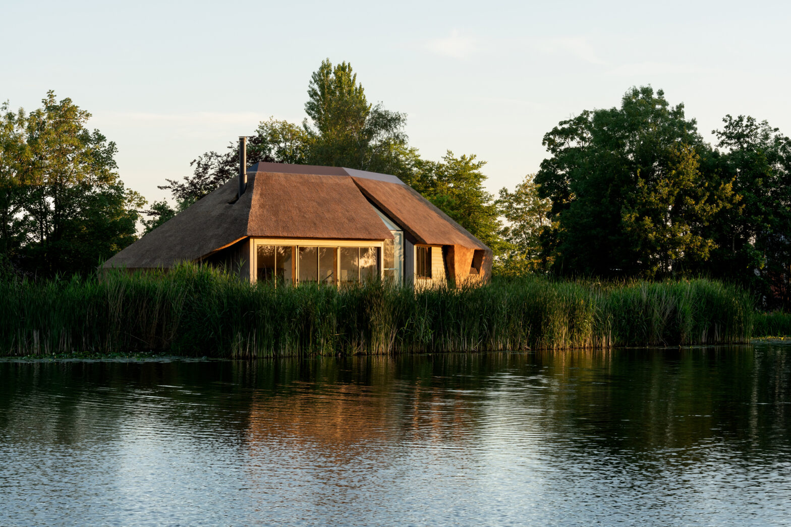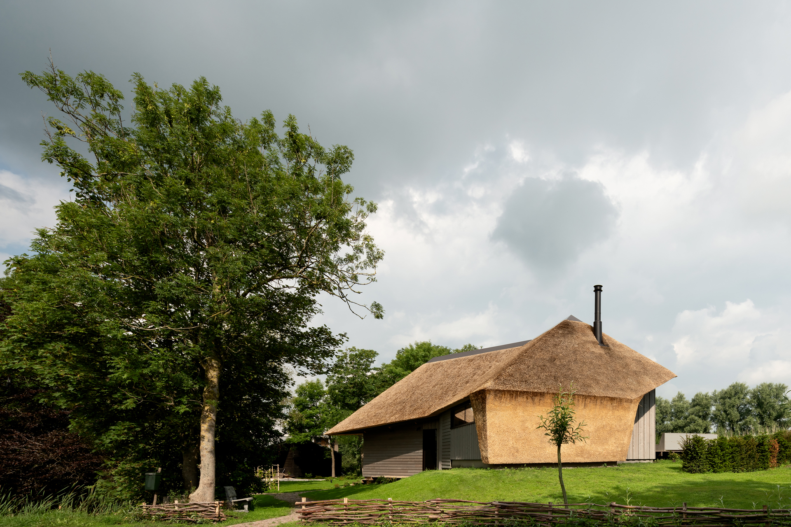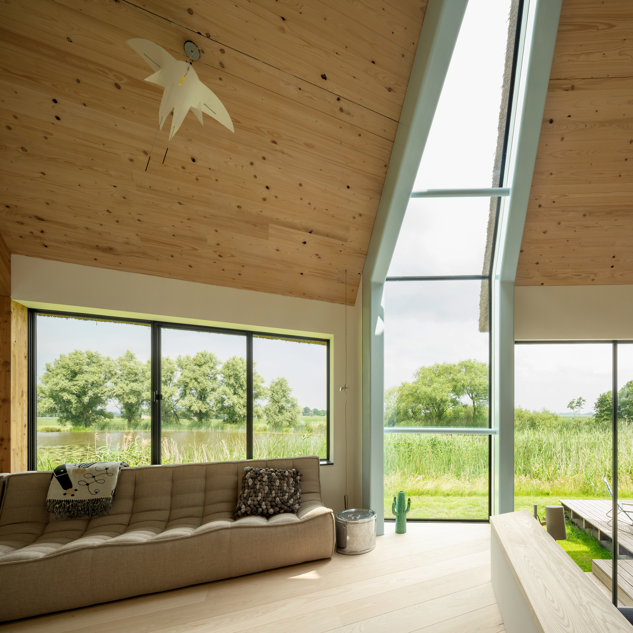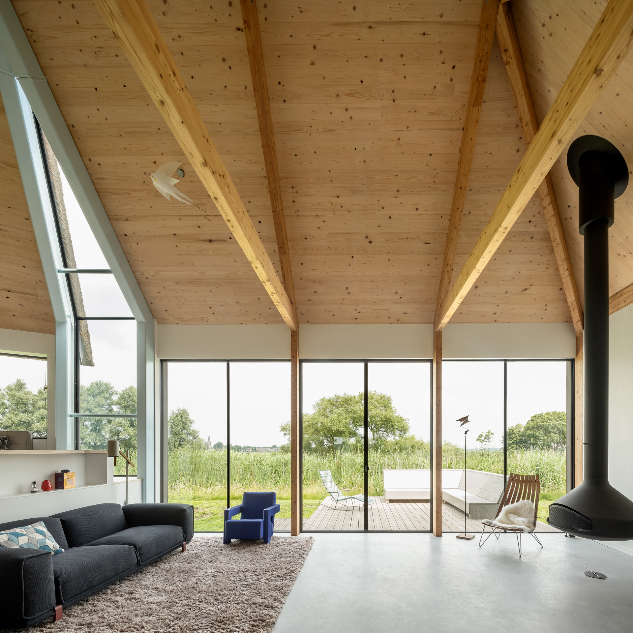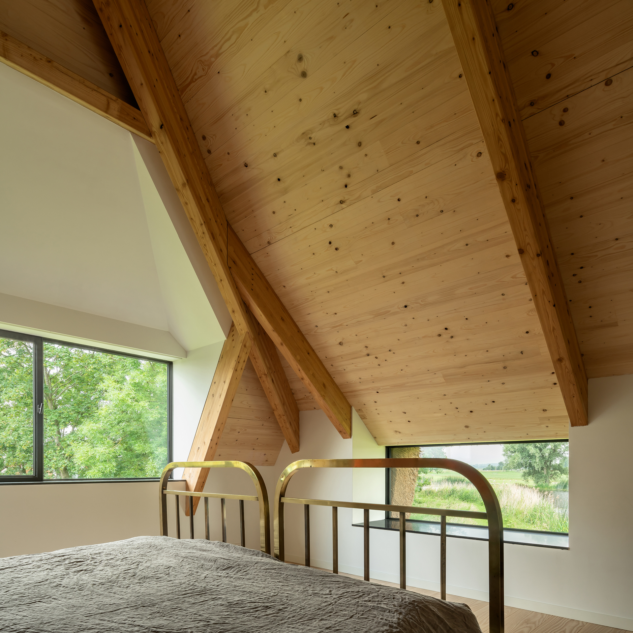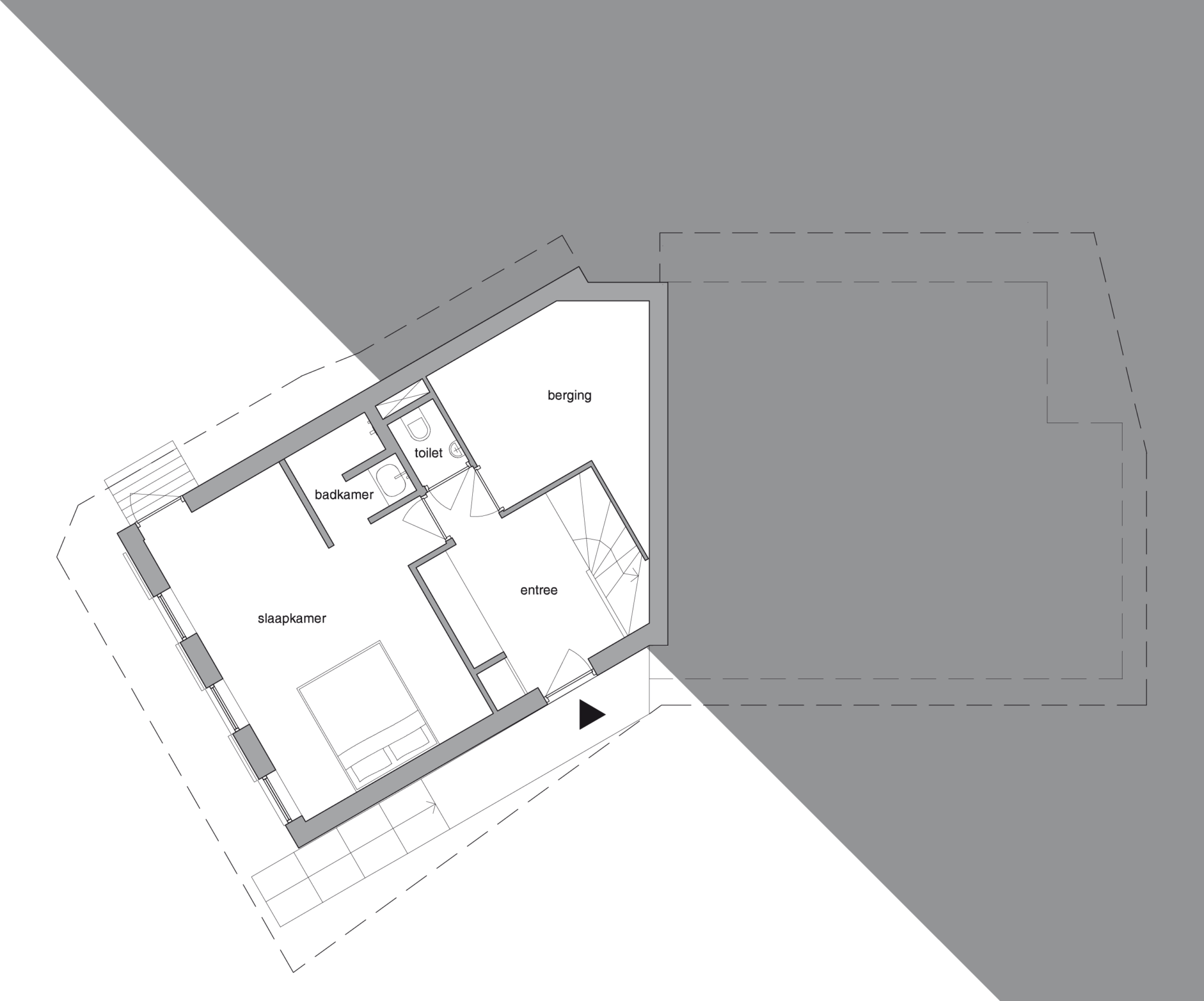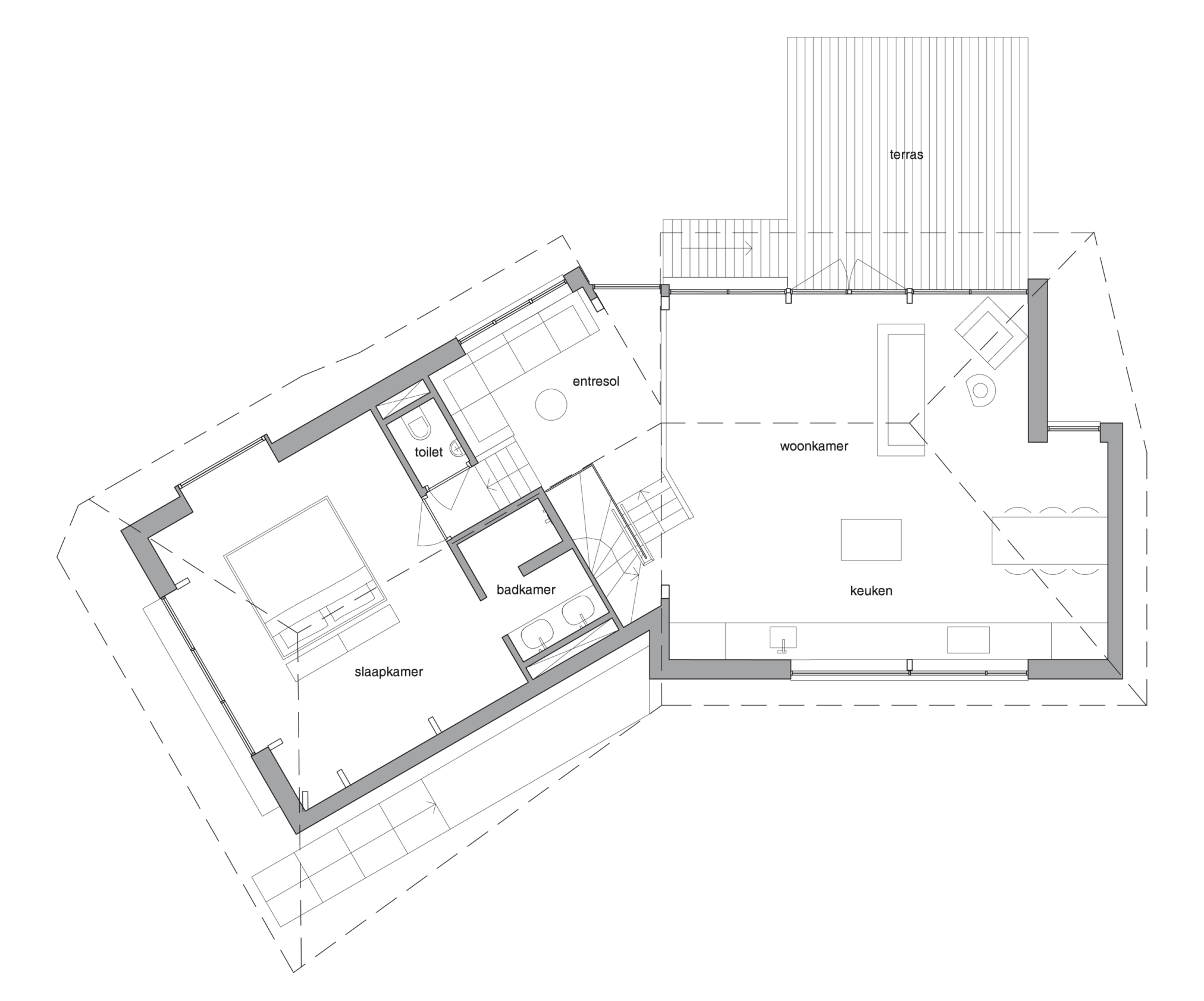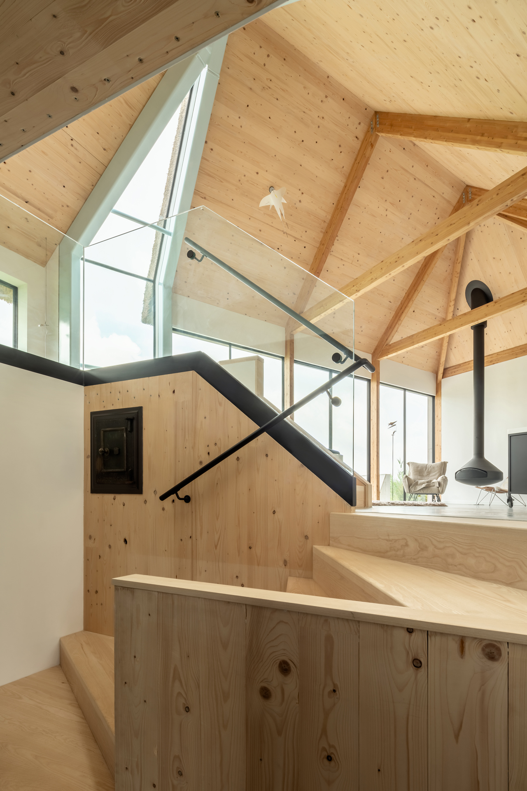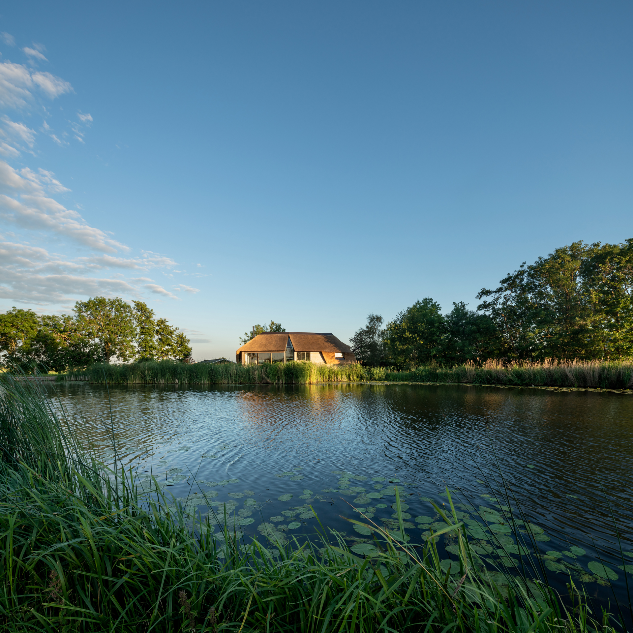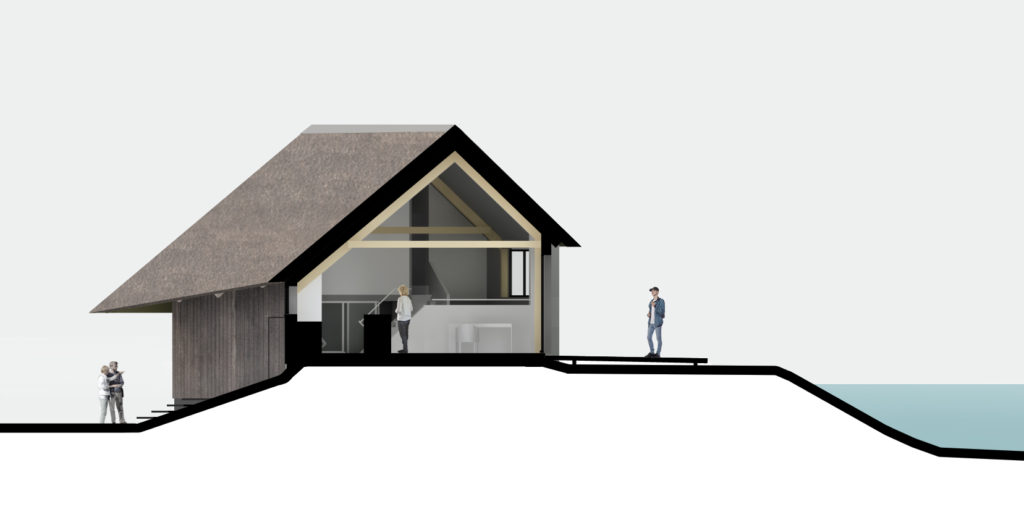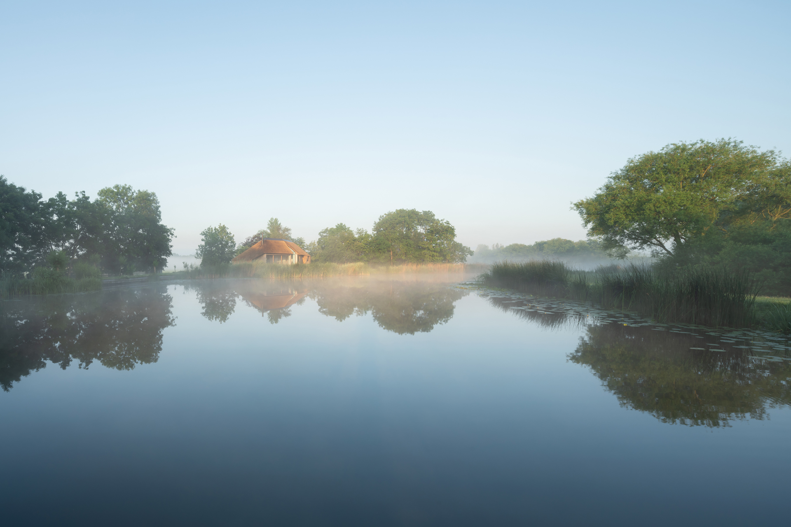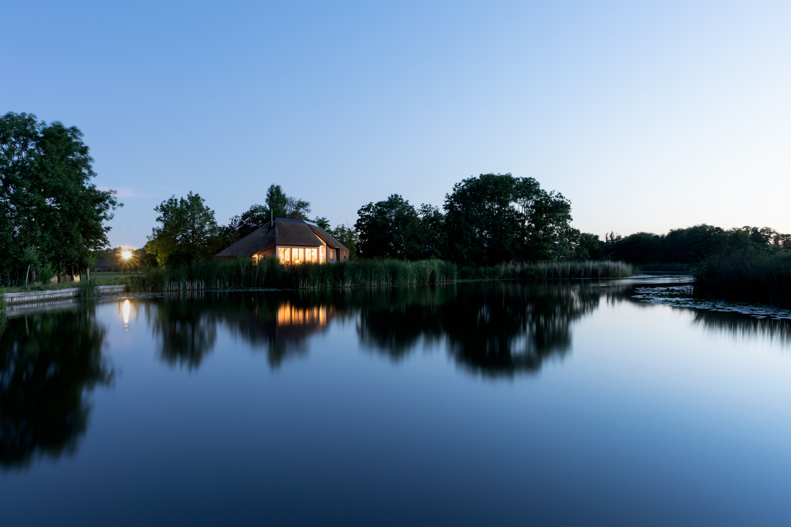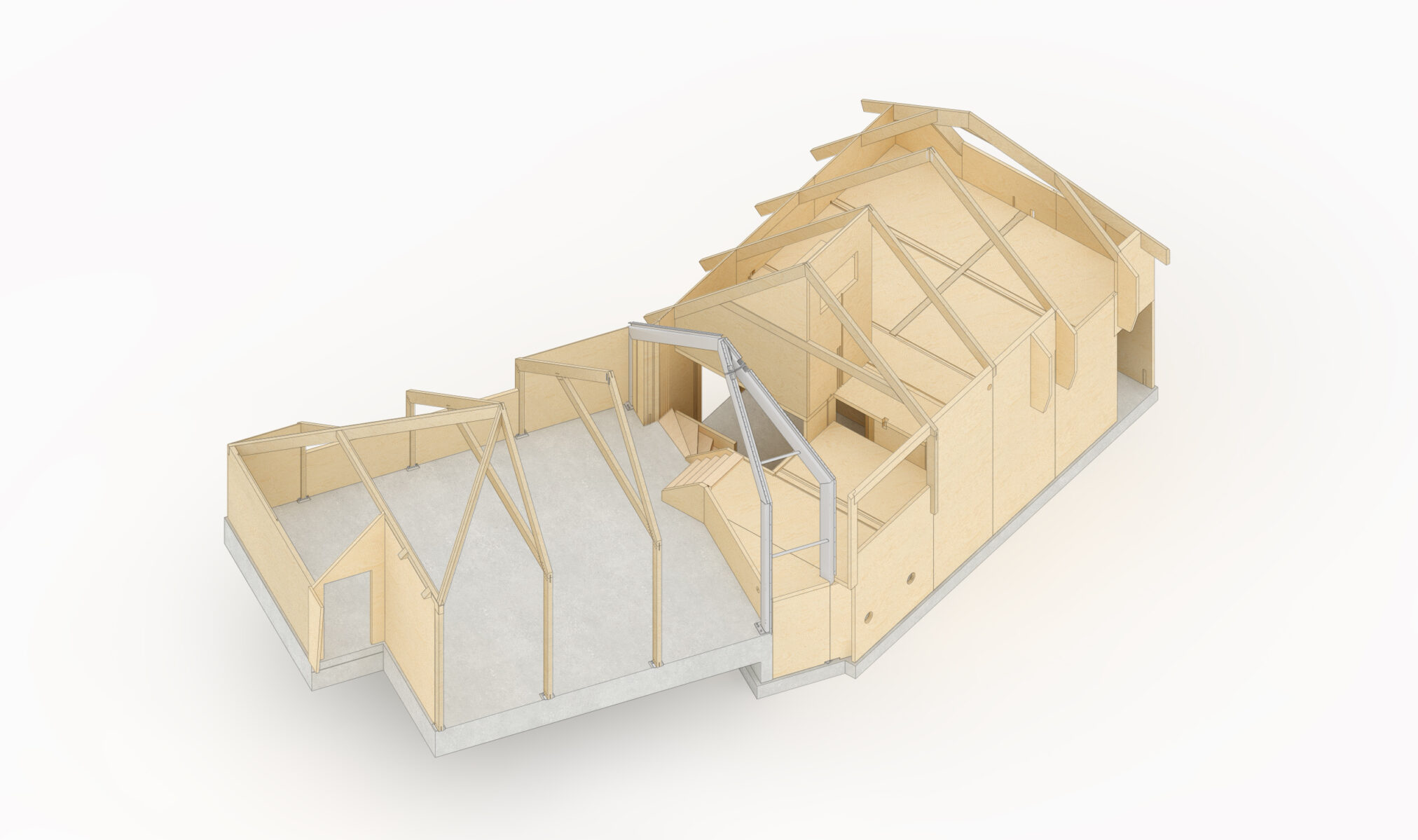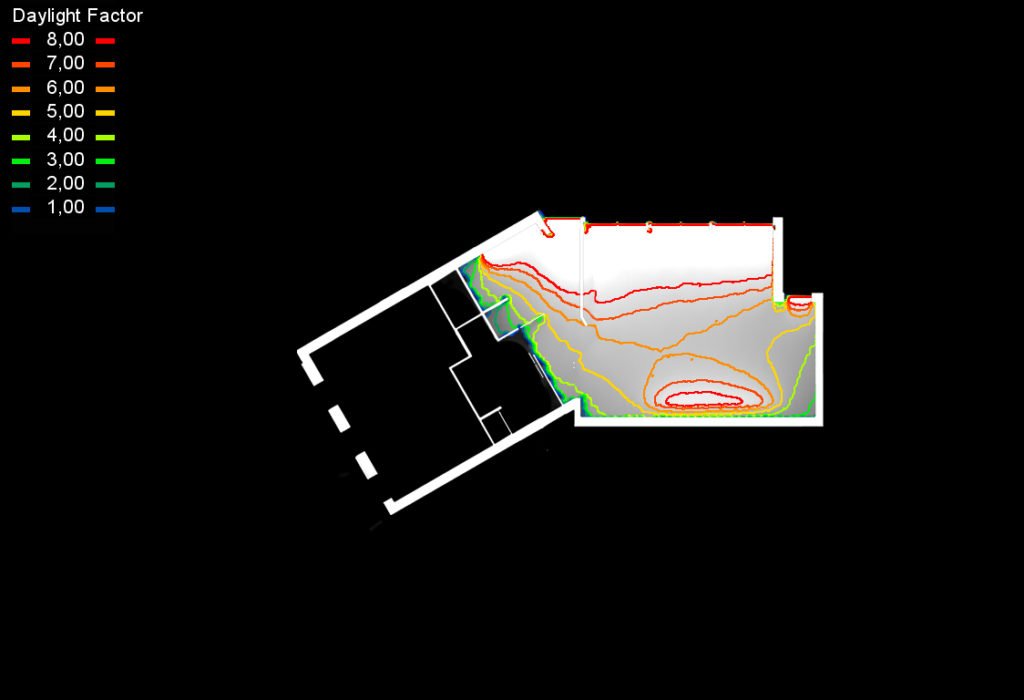Dikes protect the Dutch country side from flooding. On top of a dike a little house was built in the 1950s. It fell into disrepair and was sold. The new owners asked Mirck Architecture to design a new dike house, using the beautiful views, daylight, and wood. Mirck proposes to open out the living space to the north, by cracking the dike house volume away from the dike, into the polder landscape.
The outer corner of the crack is fully glazed and brings in plenty of daylight into the large open space. The facades are also open to the best views in the north. The combination of the abundant natural light and the many views, creates a room-in-a-view: the sensation of being part of the landscape.

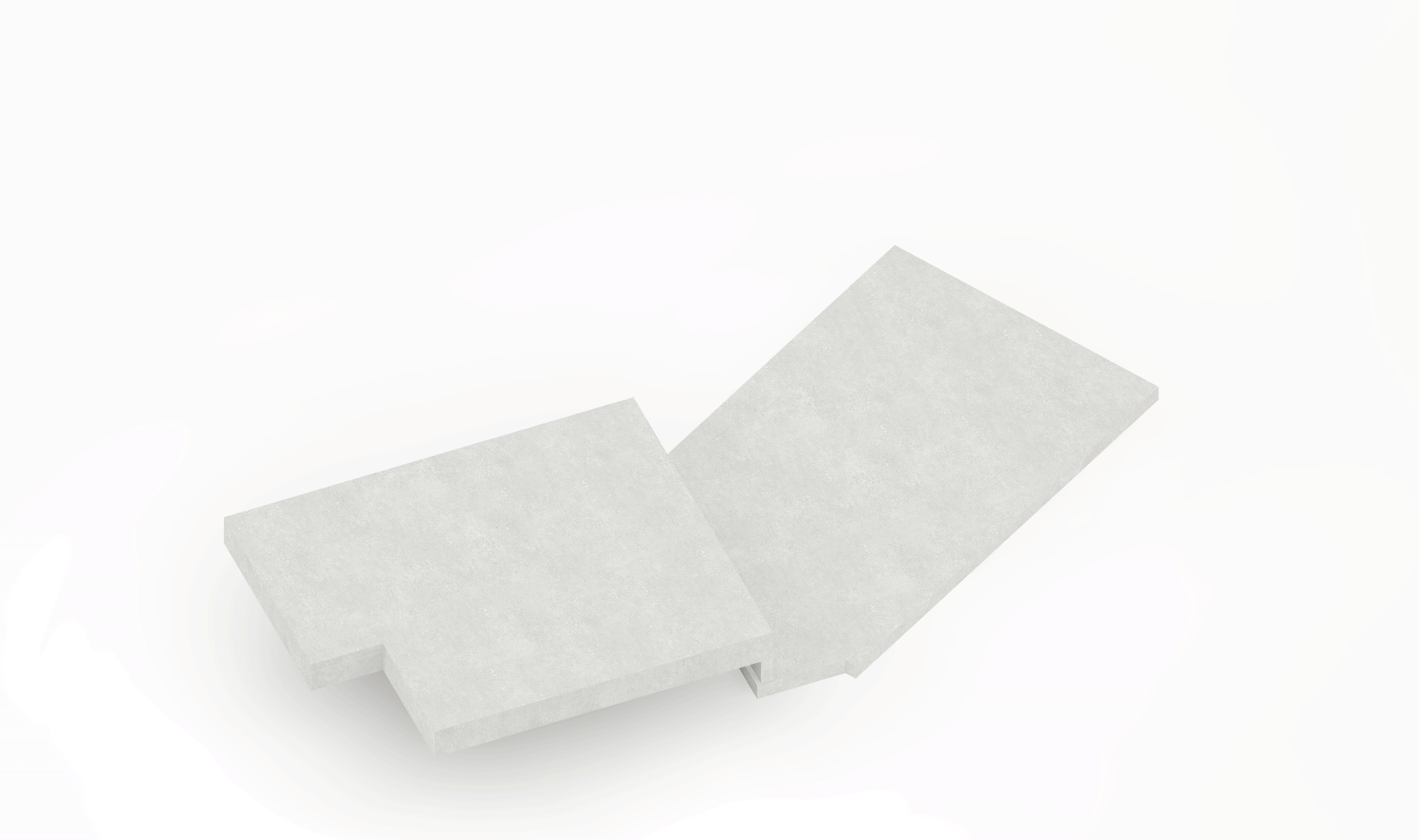
The inner corner of the crack is the entrance of the dike house, on the low polder level. Inside the polder part of the dike house, wooden stairs lead to the large living space at dike level. The stairs continue to a bay space – a specific wish – with the ultimate view. The stairs finally lead to the master bedroom attic.
A striking thatched roof tops the different spaces on differtent levels with different openings. The roof is a result of the preferred inside space, the preferred cantilevers on the outside, and the qualities of thatching. The wooden facade also represent the different spaces by alternating parts of horizontal and vertical planks.
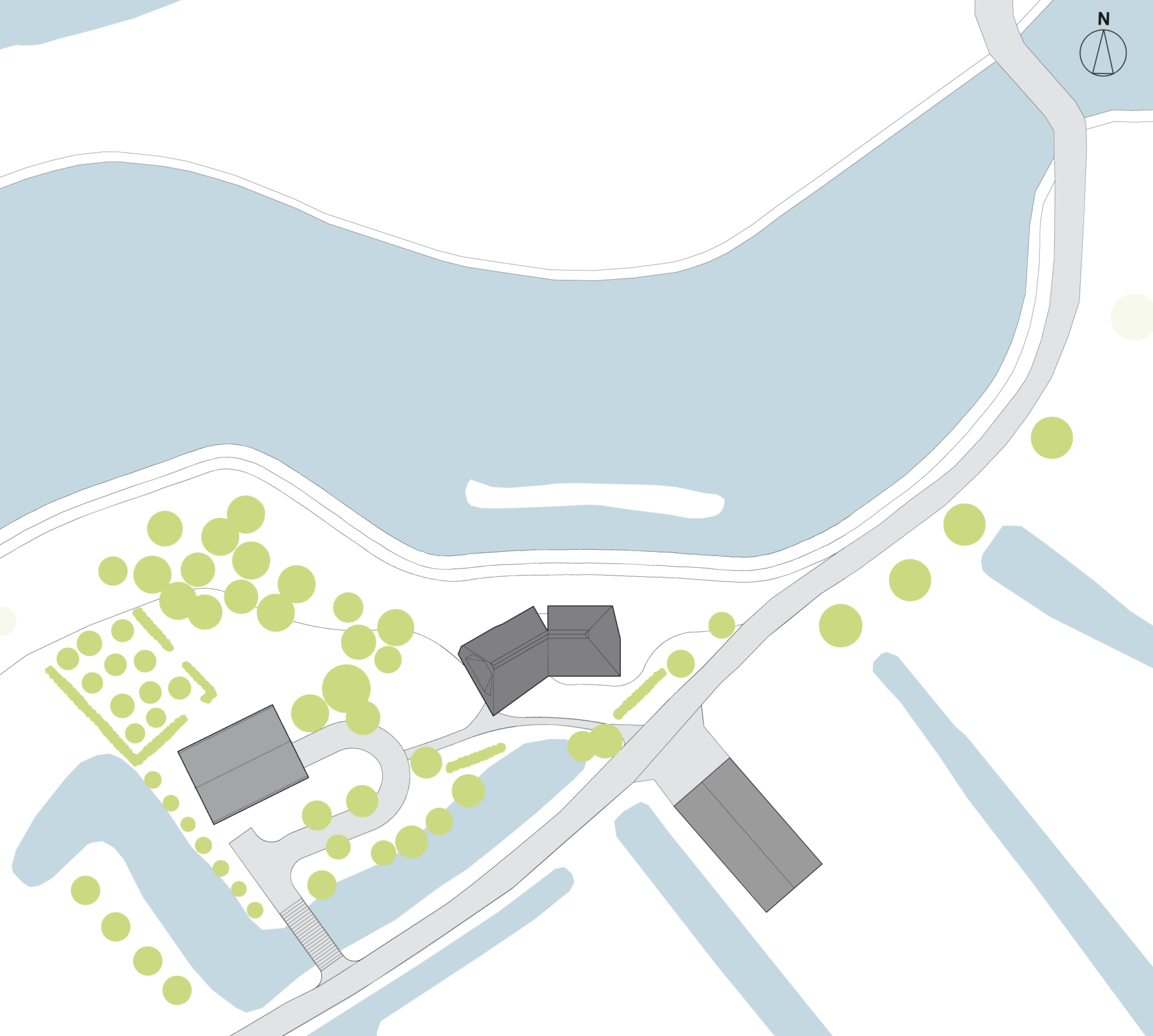
The house is constructed with Larch rafters and CLT planes. The roofs, the walls and upper floors are made of CLT. The crack introduced some stability challenges. The overall stability was solved by introducing one steel element: the crack rafter. This light blue element enables an optimal wood structure, while emphasizing the crack concept.
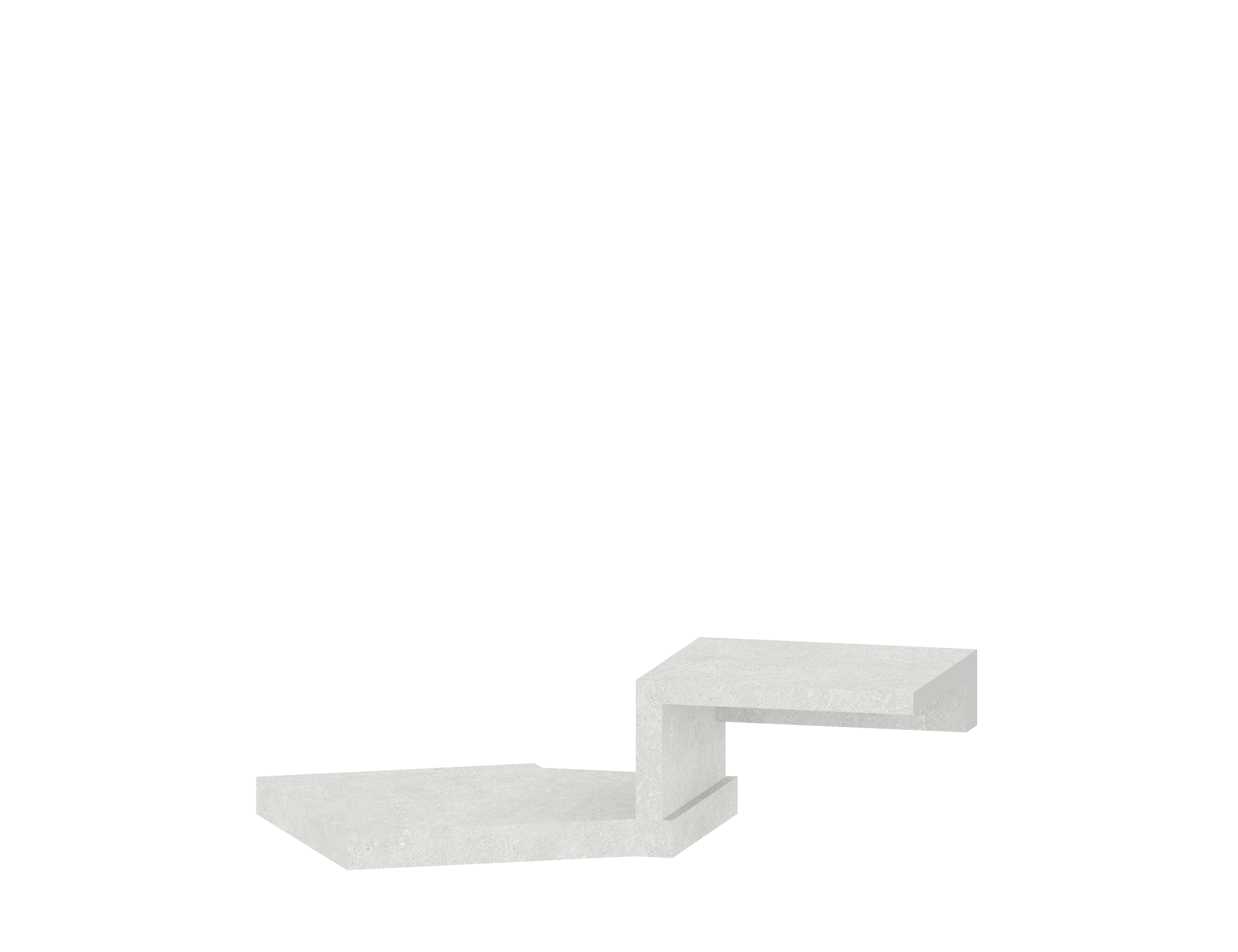
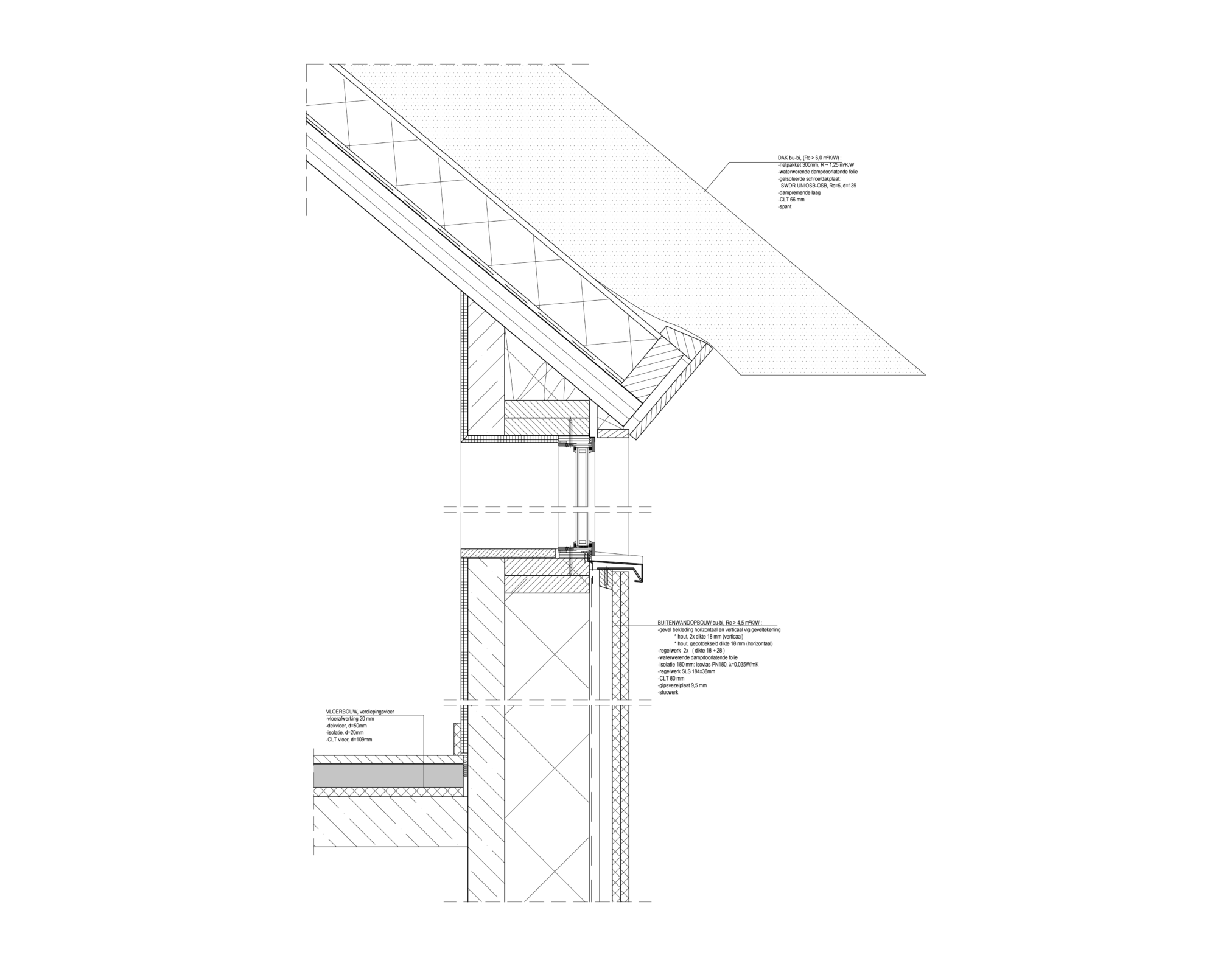
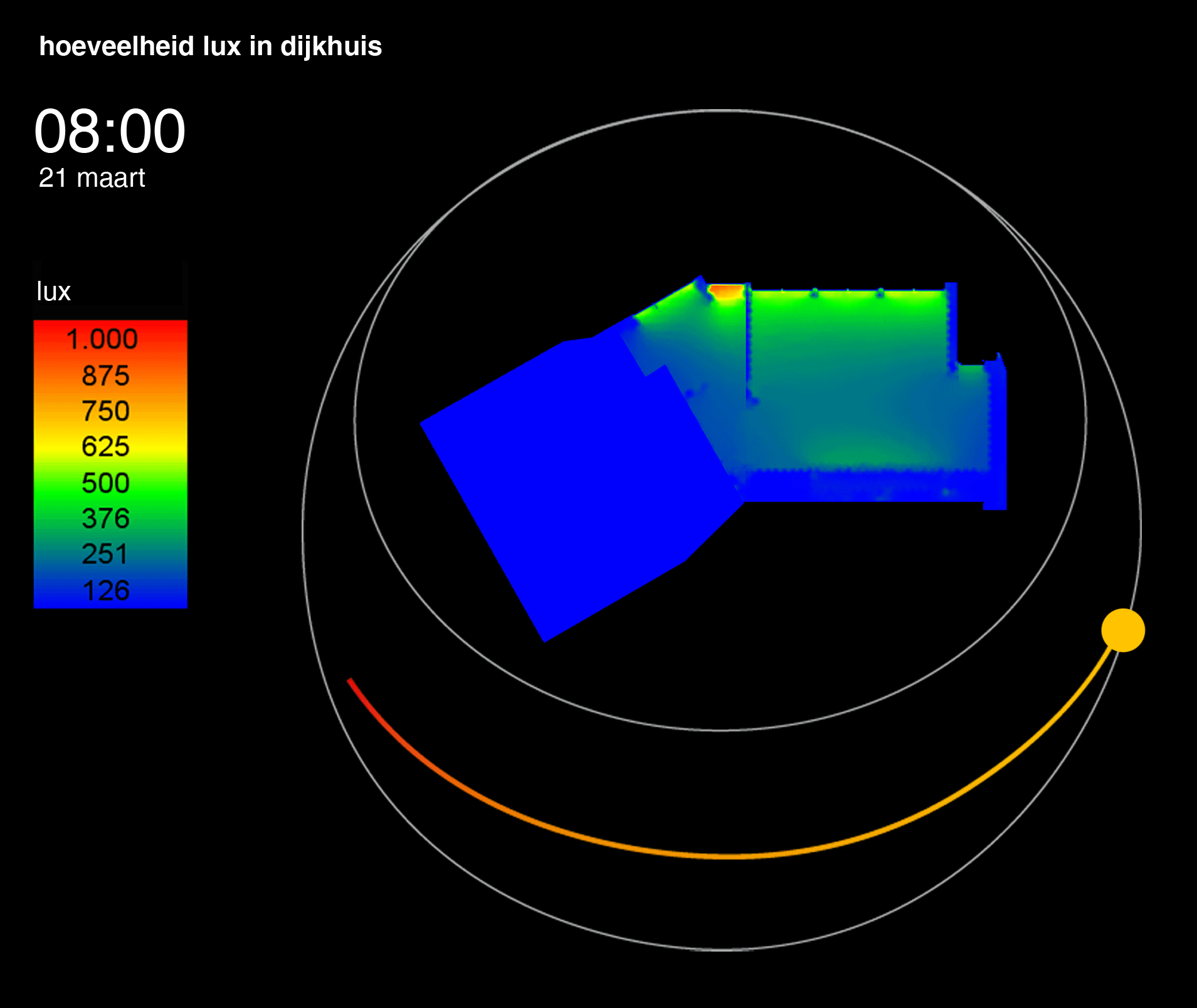
- Titel: Dijkhuis
- Locatie: Groene Hart, Zuid-Holland
- Omvang: circa 200m2 bvo
- Ontwerp: 2017-2018
- Bouw: 2019-2020
- Team: Sander Mirck, Jesse Stortelder, David Künzel, Maurice Visser
- Constructeur: Lüning, Arnhem
- Installatie-adviseur: Tree Delft, Delft
- Aannemer: Bouwbedrijf Van Engen, Kockengen
- Houtconstructie: CLT / Kruislaagshout van Woodteq houtconstructies en Eugen Decker Holzindustrie
- Fotografie: Katja Effting
- Film: Vincent Schuttel
