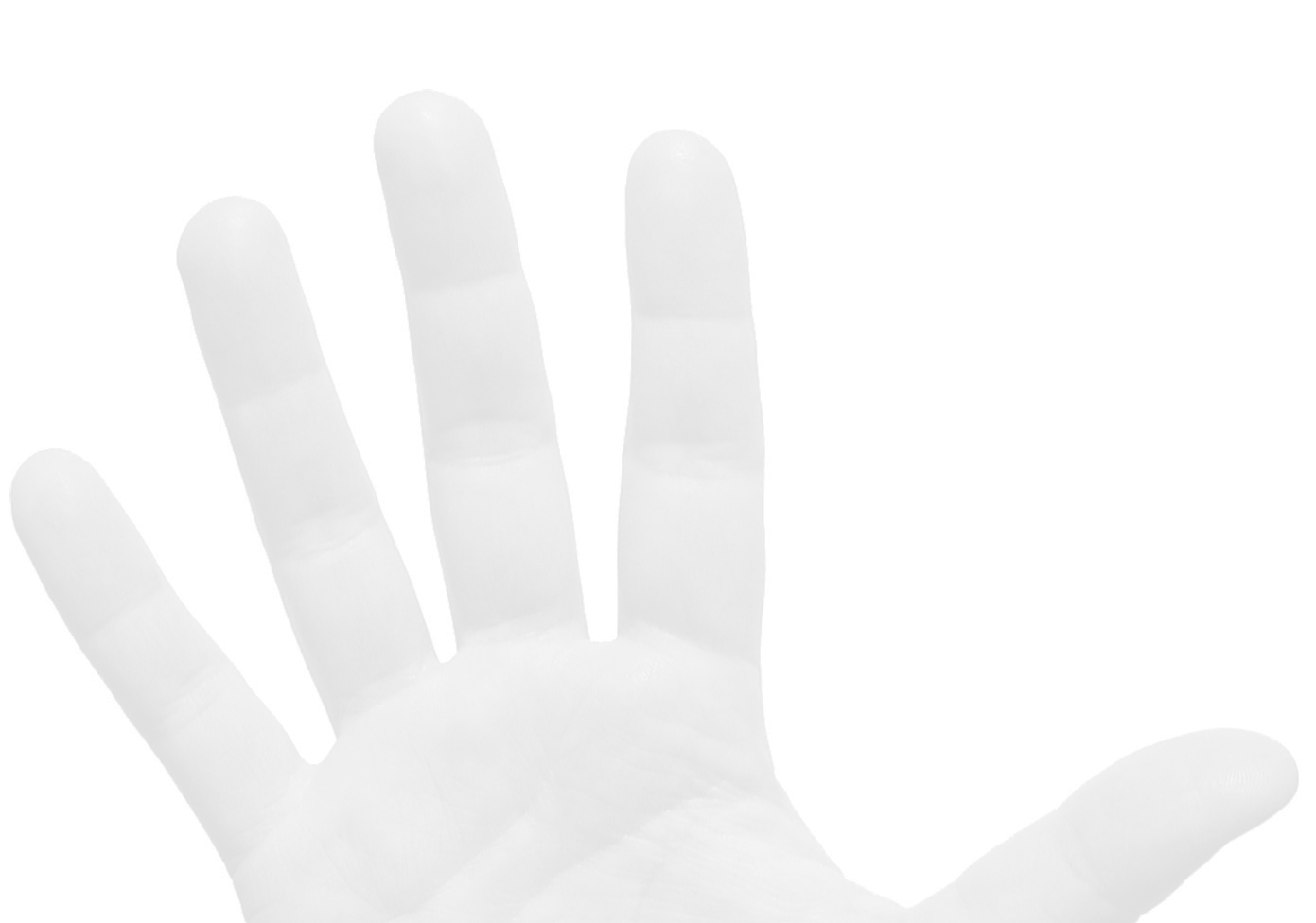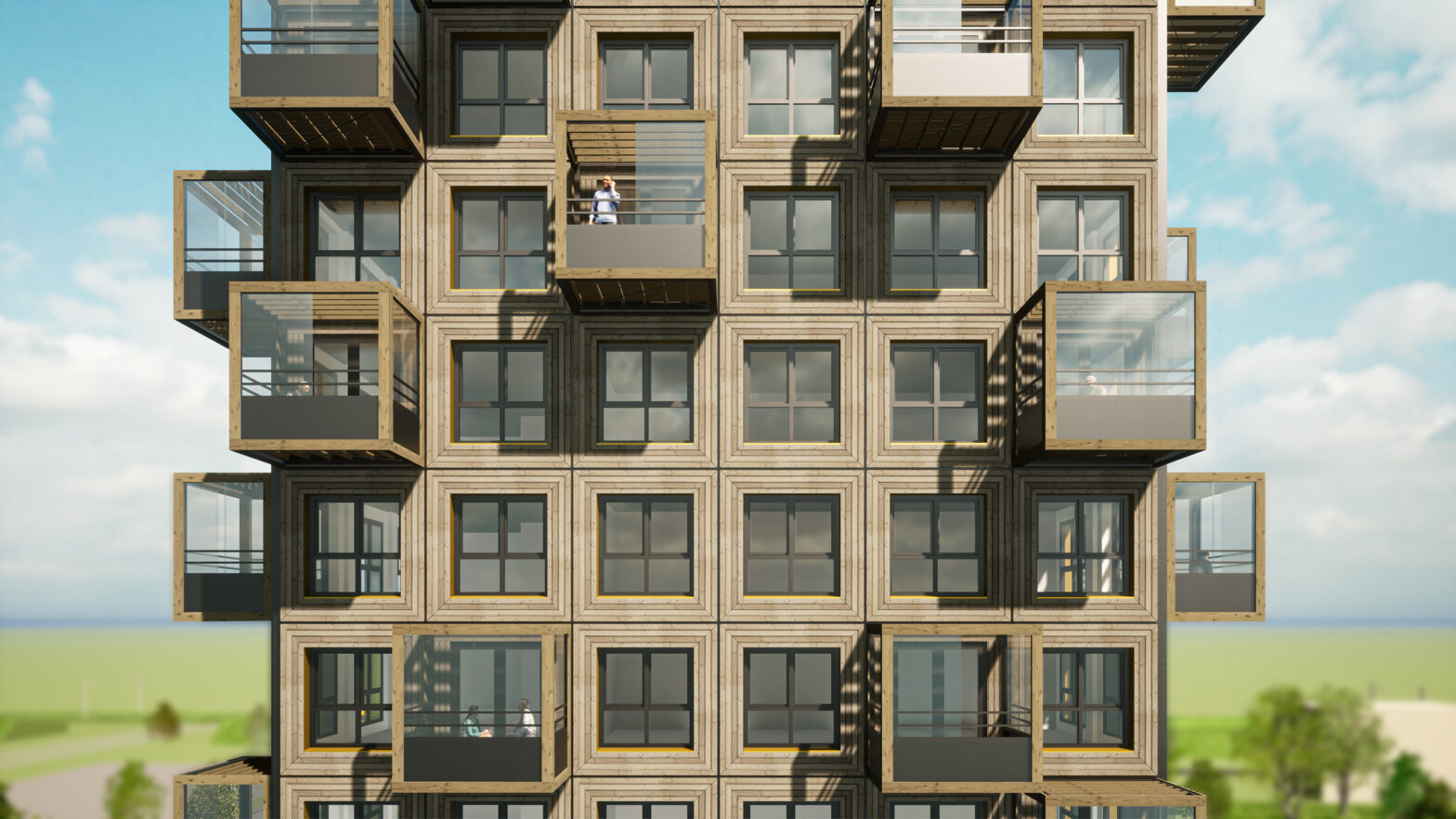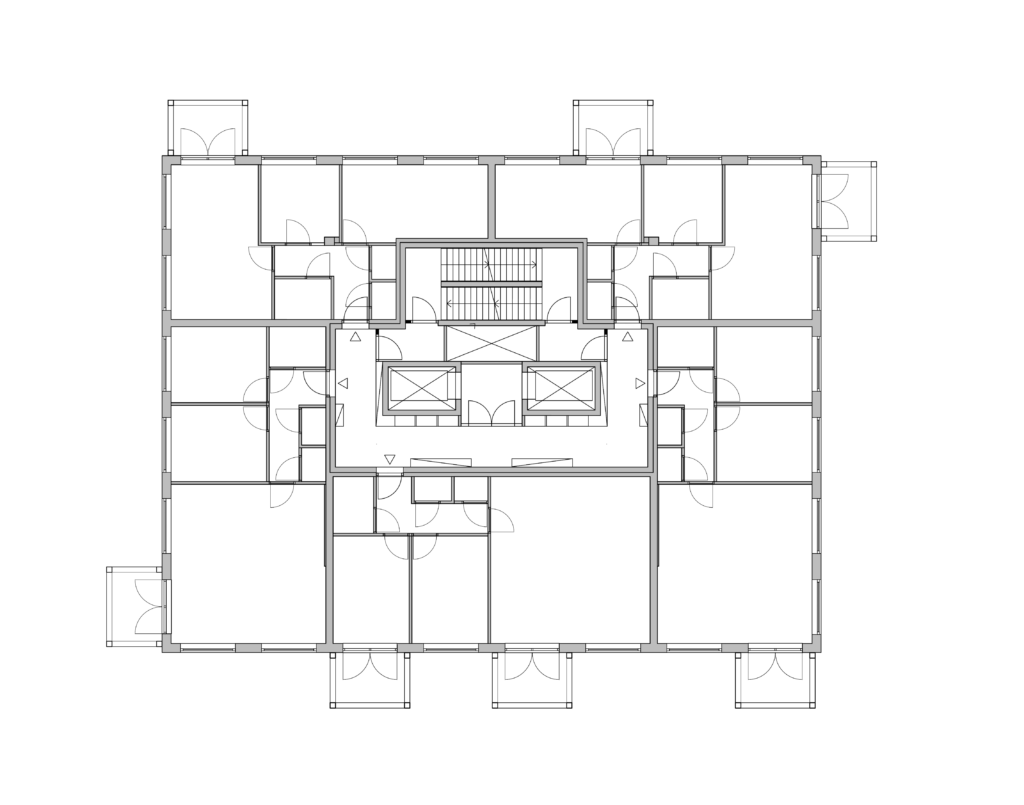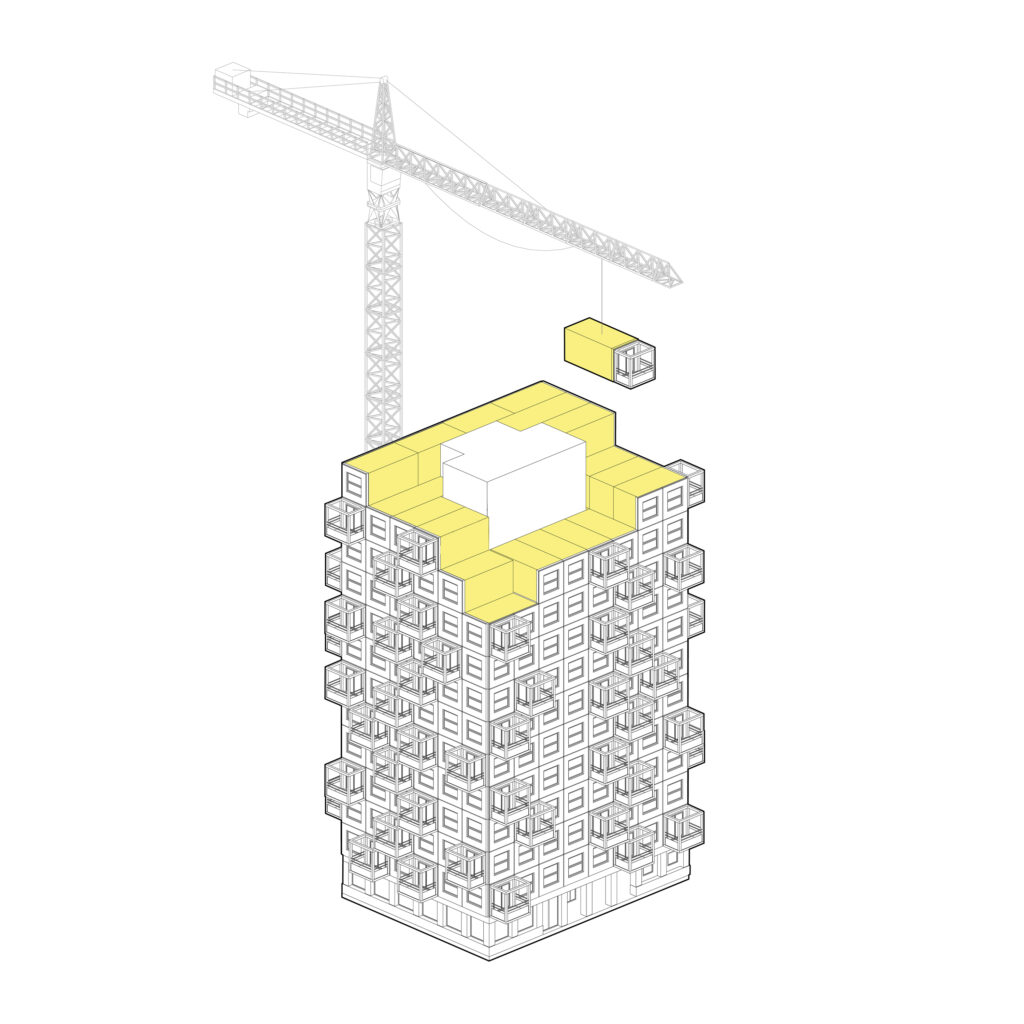A tower turned out to be the best volume for housing on a plot in Almere. The building measures 43 meters in height. 72 appartements top a cafetaria at ground level. Each appartment has a striking outdoor space. Their varied positioning results in the appearance with four different facades.
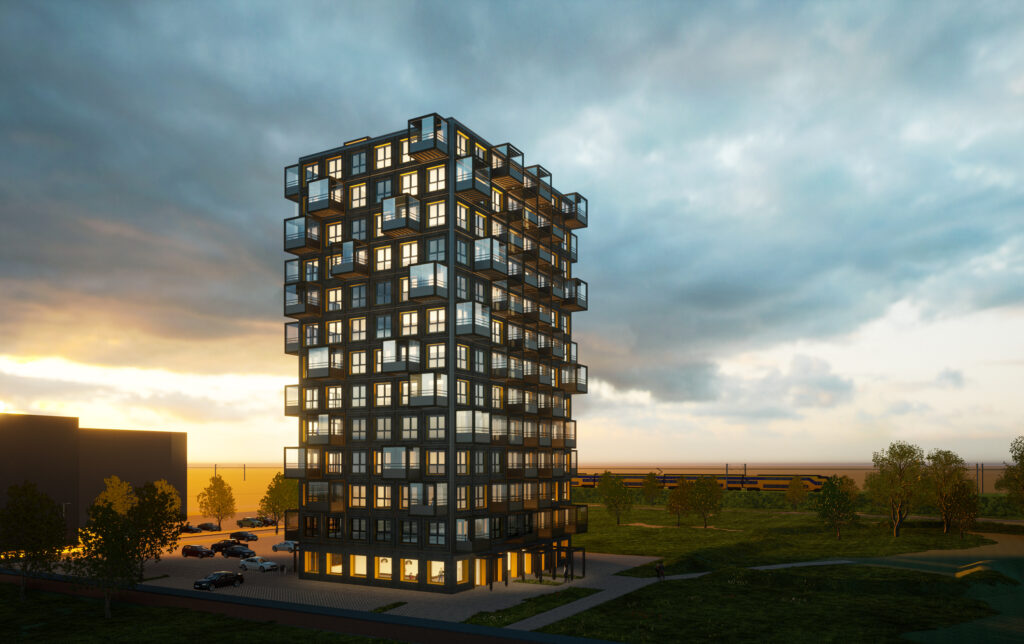
After intensive research the client chose a modular building method, matching the architecture. The modules bring order, rhythm and outdoor modules. The facades and outdoor spaces are finished in wood, like the pergolas downstairs and on top.
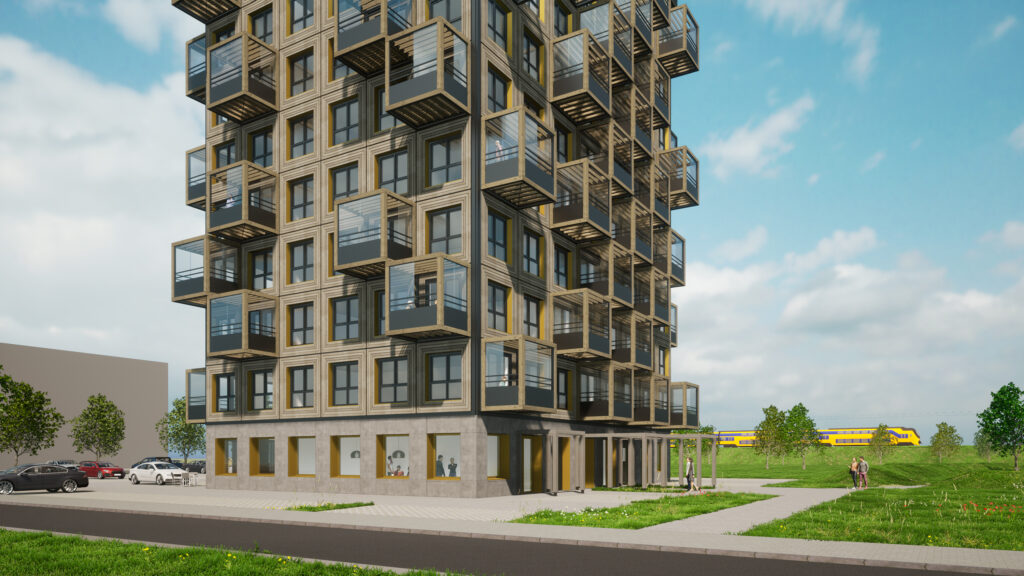
Mirck Architecture started a research about daylight in housing, resulting in the design of ‘daylighthousing’ that was exhibited in Amsterdam. These ideas were implemented in the new residential assignment on this plot in Almere. When lowrise became highrise, the daylight design focussed on the facades and outdoor space.
Daylight is plentiful, because the indoor spaces are shallow with large windows. On top of that, the residents can go outside the building volume, with maximum daylight underneath the sky. The outdoor spaces will be equipped with movable glass screens.
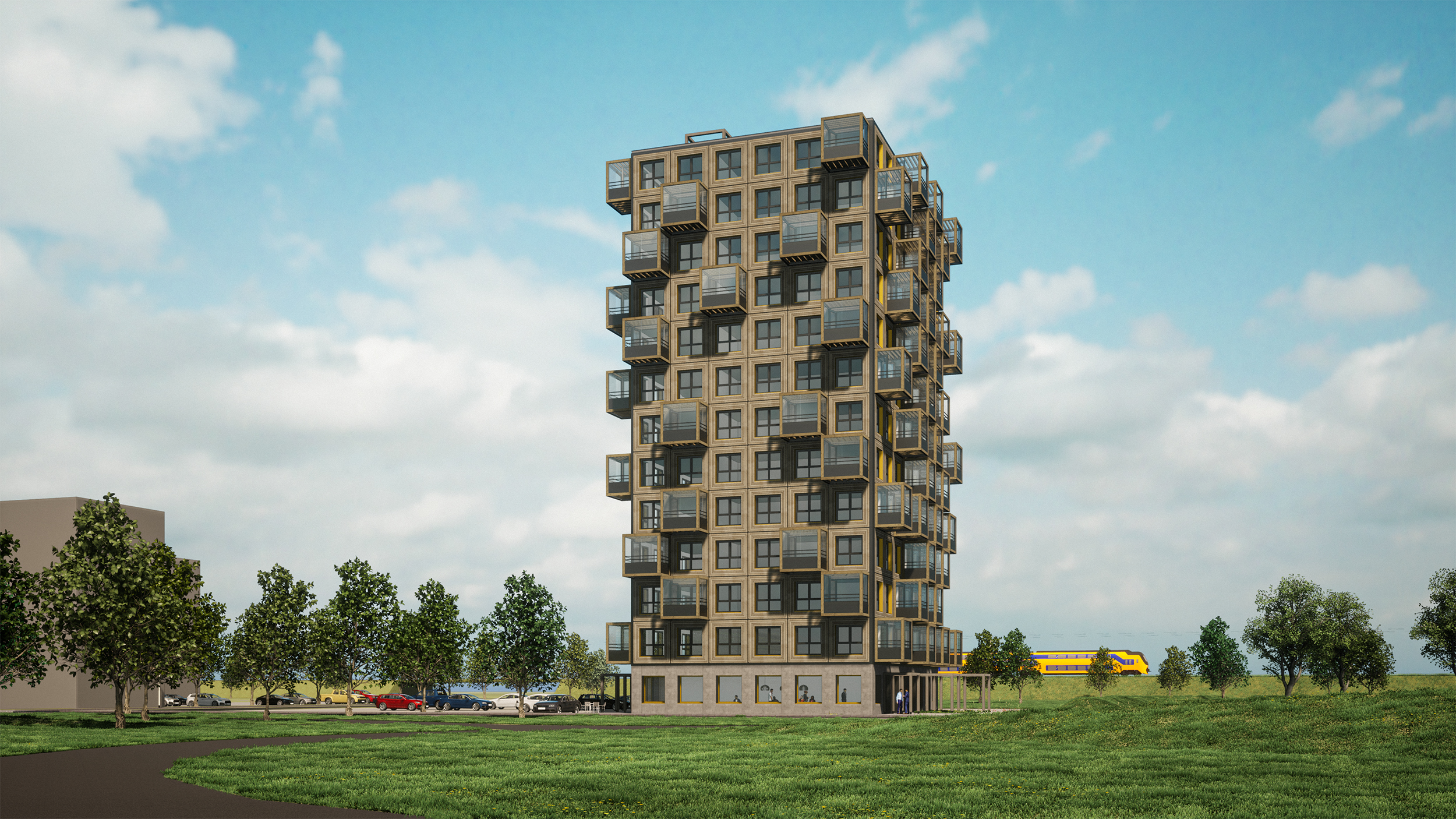
Currently, the building team is elaborating the hybrid design. The building consists largely out of wood. Construction elements are concrete and steel. All elements will be prefabricated. The construction of the tower on site might start this year, with completion in 2023.
- Title: Modular Tower
- Size: approx. 6000m2
- Design: 2020-2022
- Team: Sander Mirck, Maurice Visser, David Künzel
- Construction: 2022-2023
- Contractor: Daiwa House Modular Europe
