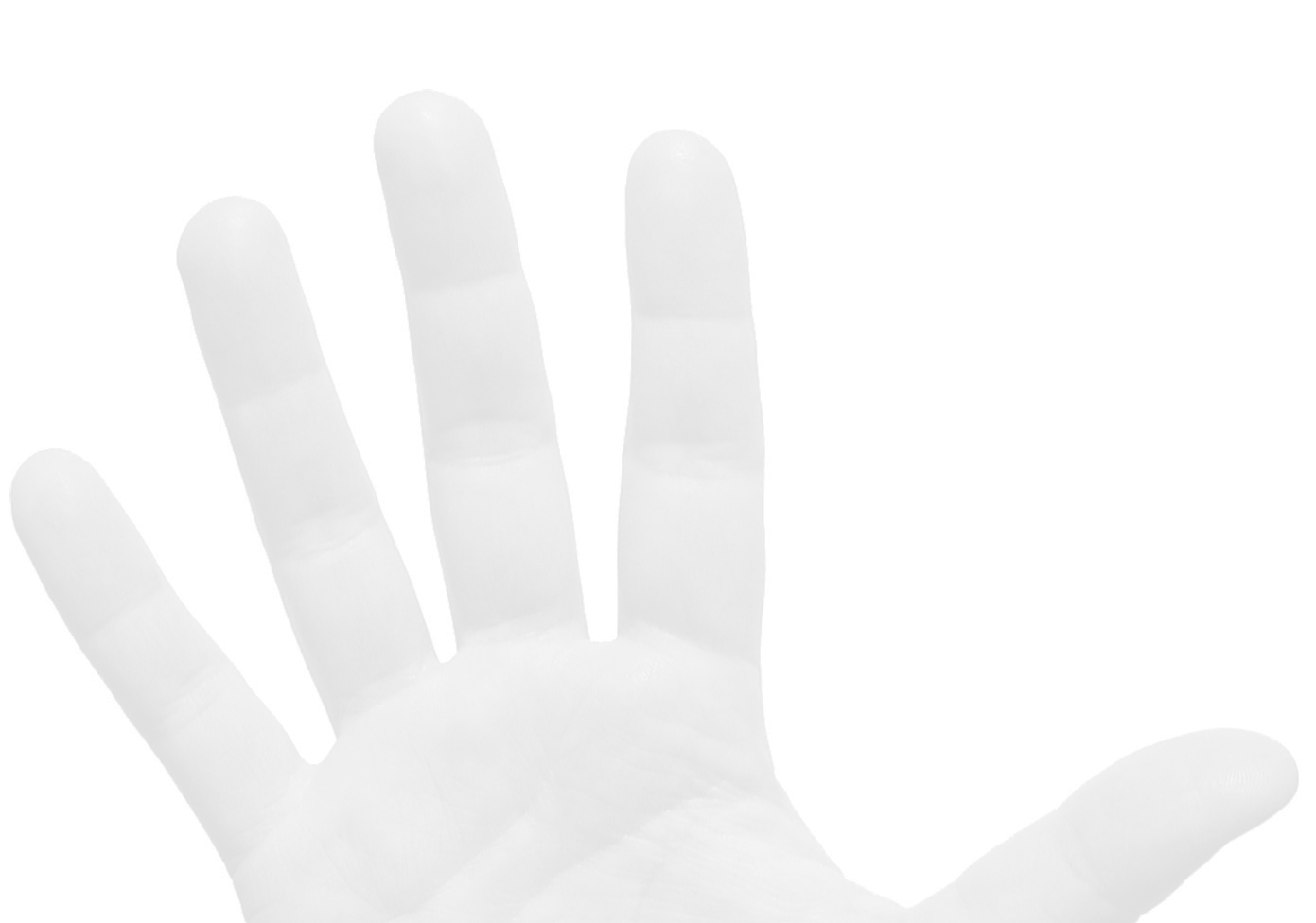In 2019 a large timber restaurant is built south of the new town Almere. The building’s special volume is smoothly constructed with cross laminated timber. In 2023 the building is expanded with two hotel wings. Again, timber was the best material for the job.
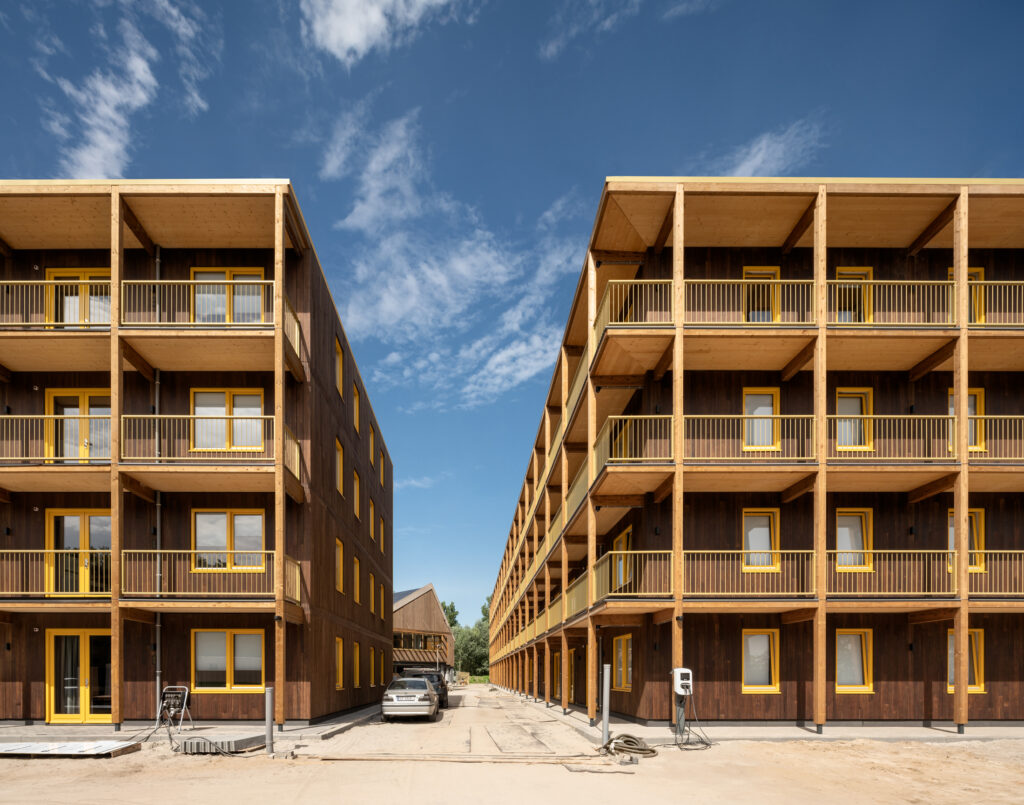
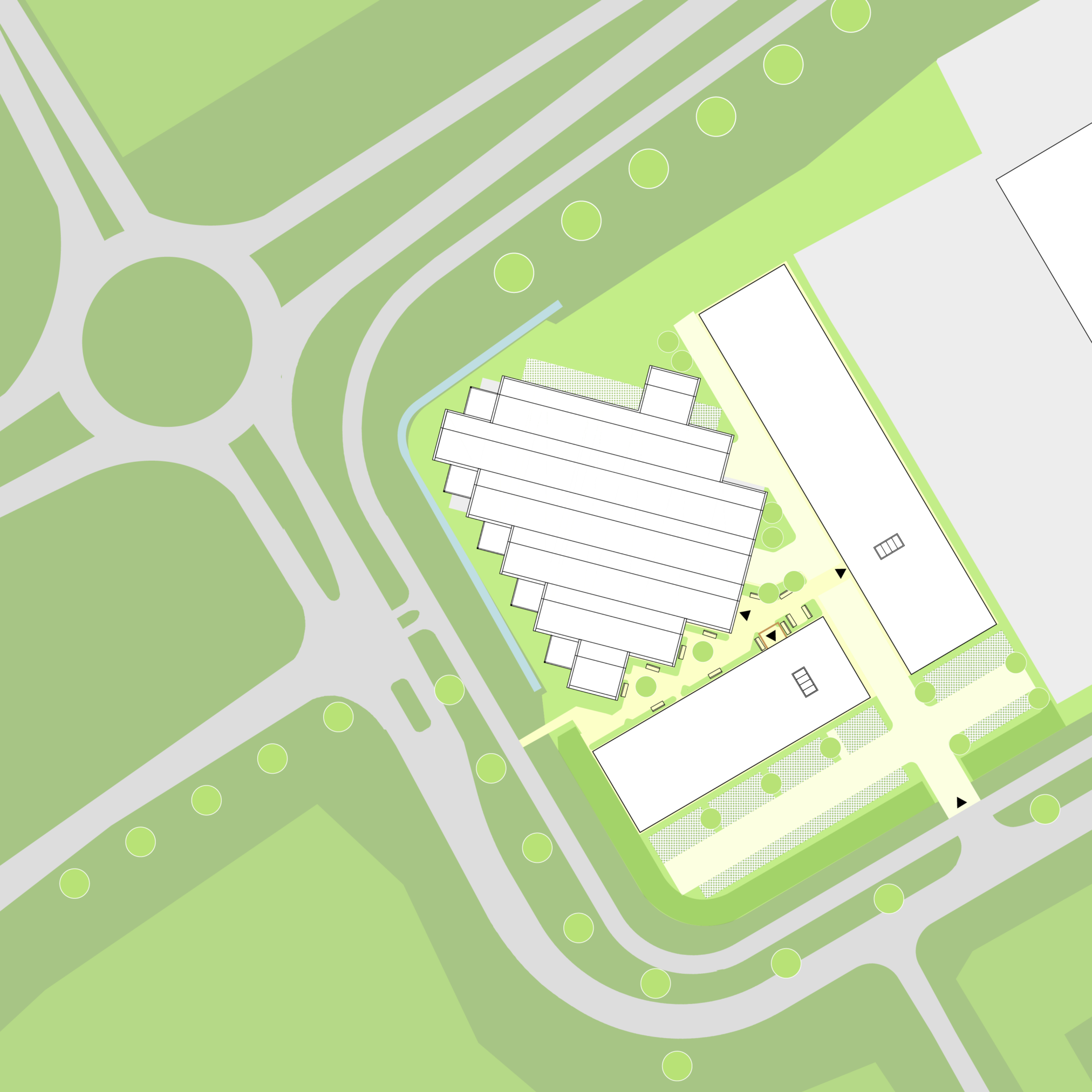

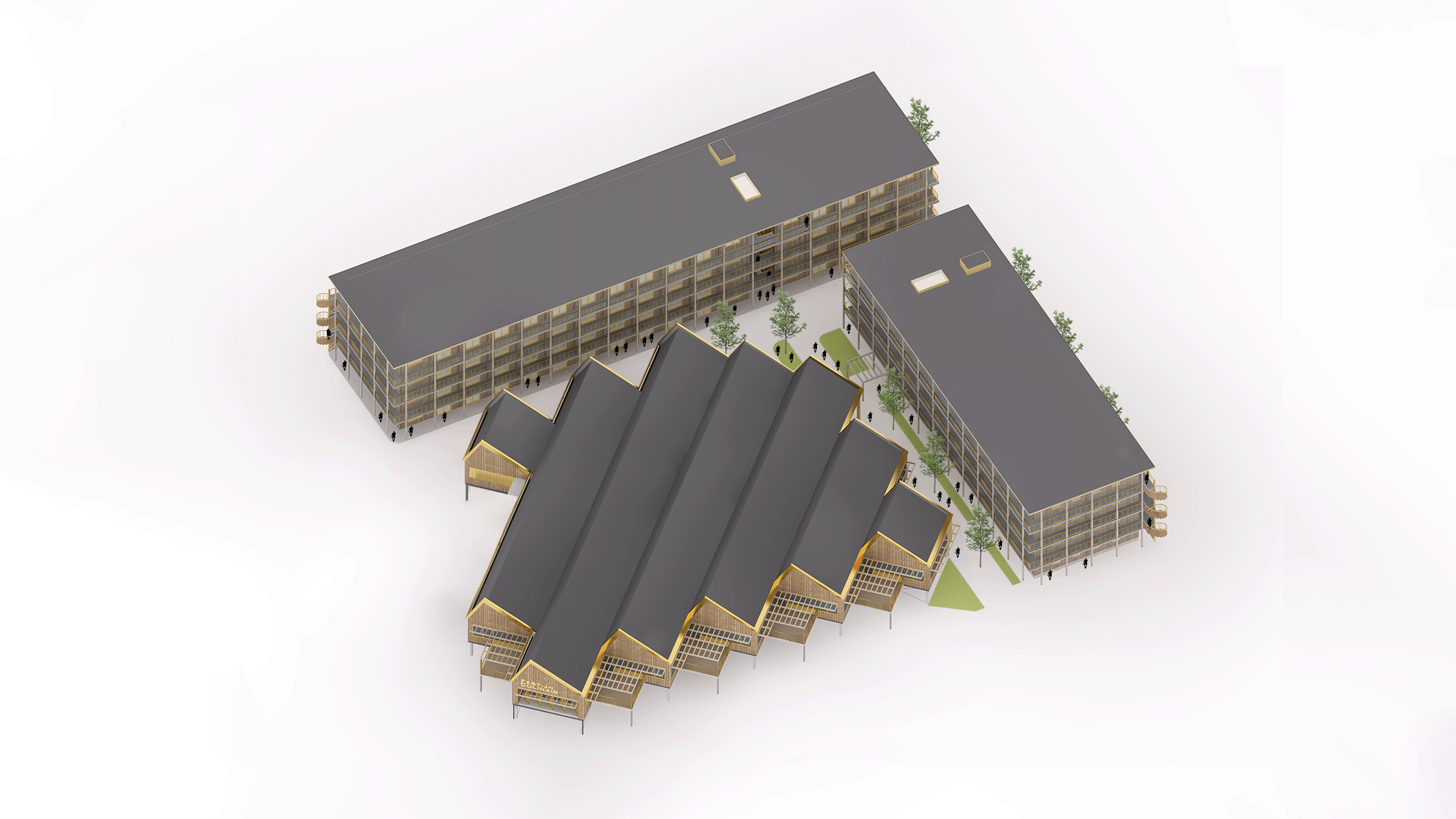
The two straight wings will frame the existing building. Between the new hotel wings and the zigzagging facade of the former restaurant, green courtyards offer also pleasant outside spaces for the guests. The galleries function as veranda for the hotel rooms.
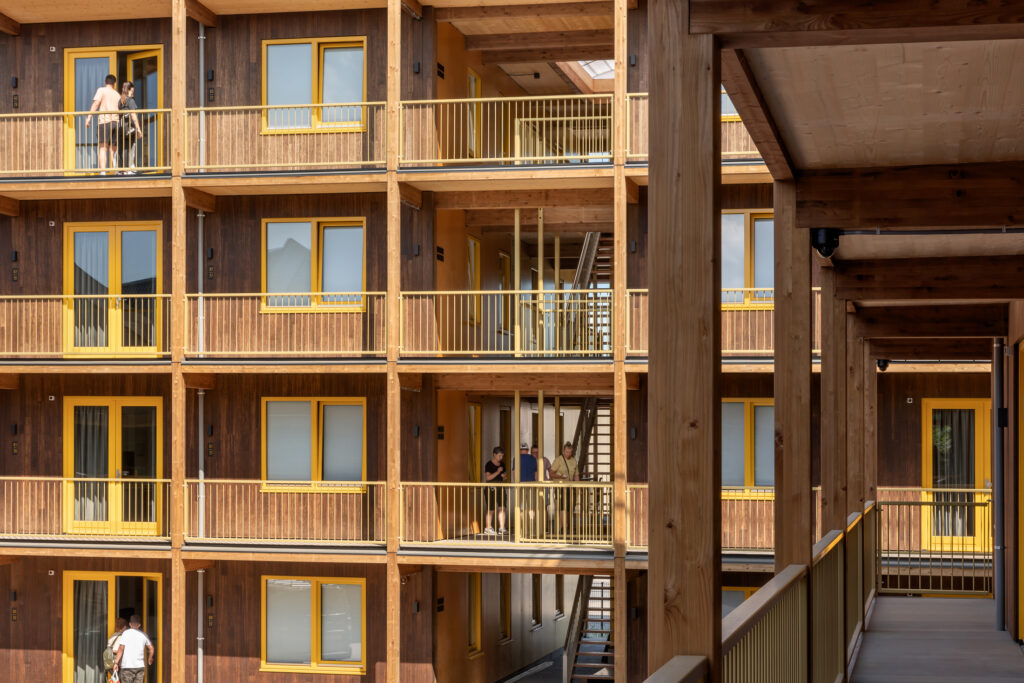
During the design process an organization for housing migrant workers offered the client to rent the hotel for 10 years. A few days after completion over 500 migrant workers moved in.
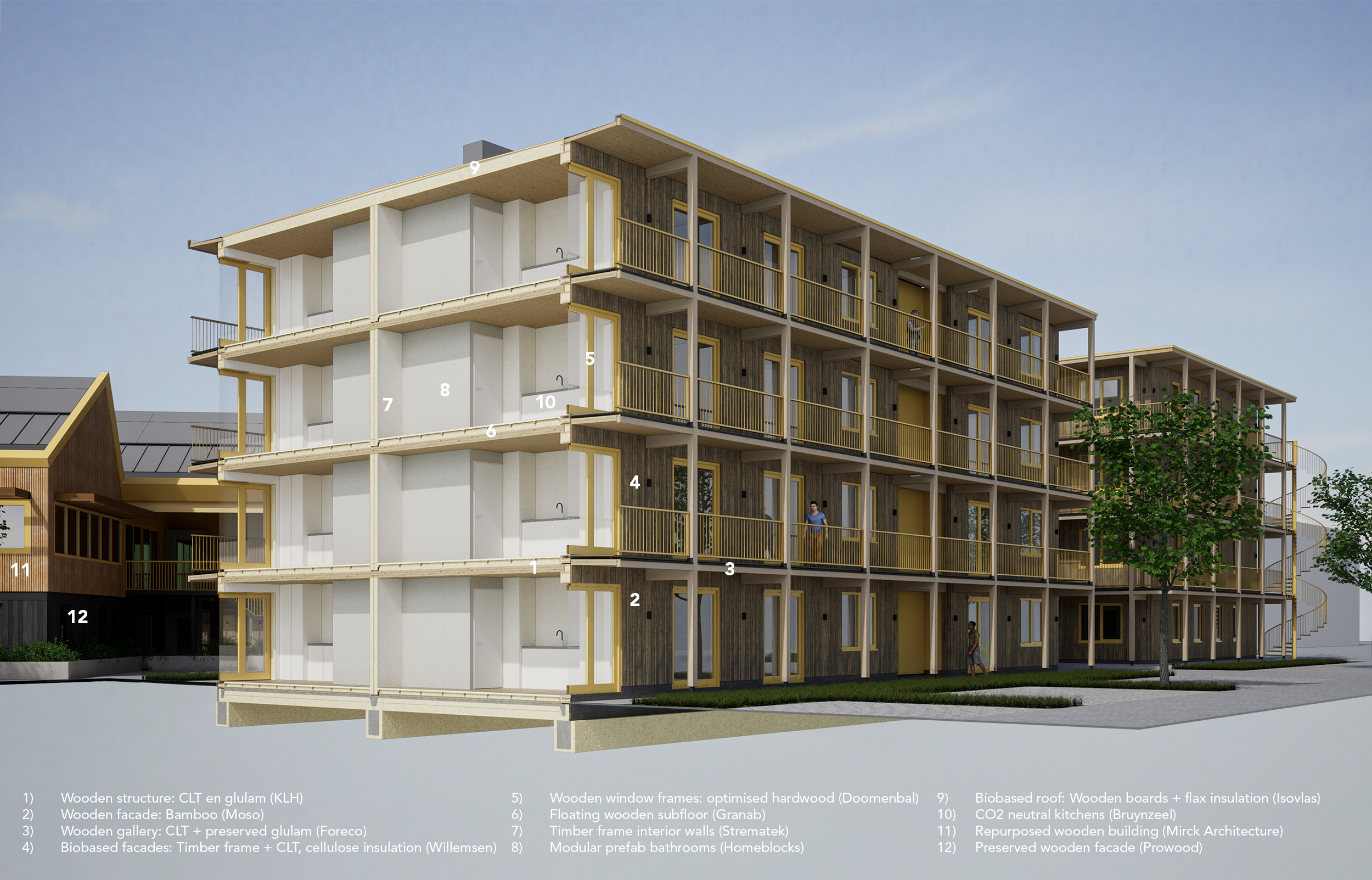
The existing building was constructed in CLT and clad with hard wood and metal roofs. The new wings are almost 100% bio-based, with only CLT were constructive necessairy. The insulation in the facade is cellulose, and in the roof flax. The facade cladding is bamboo with wooden window frames and wooden galleries.
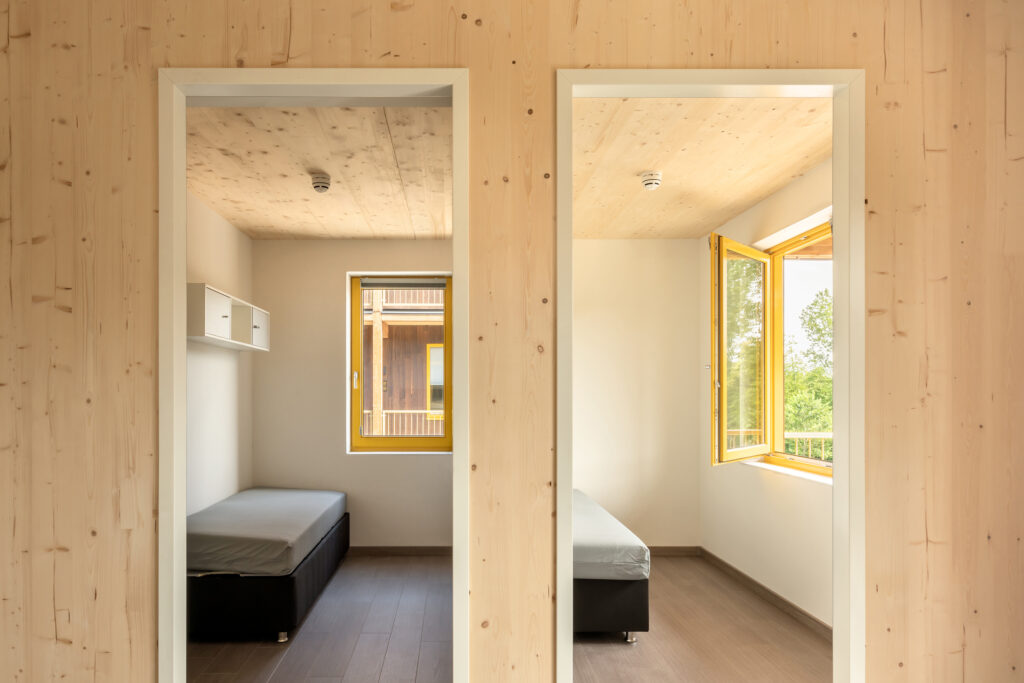
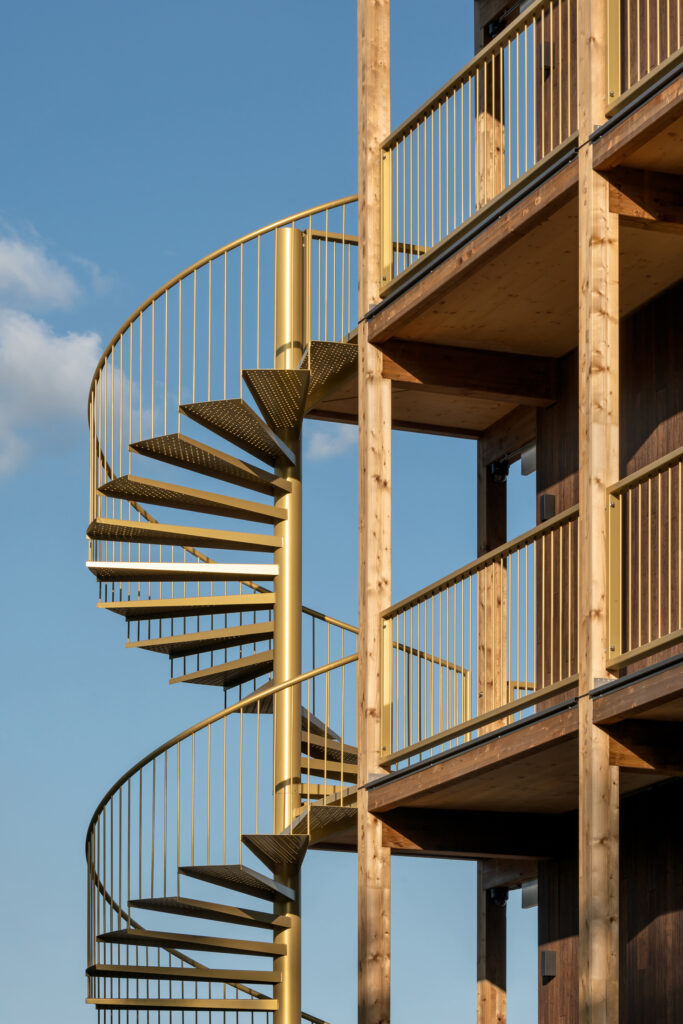
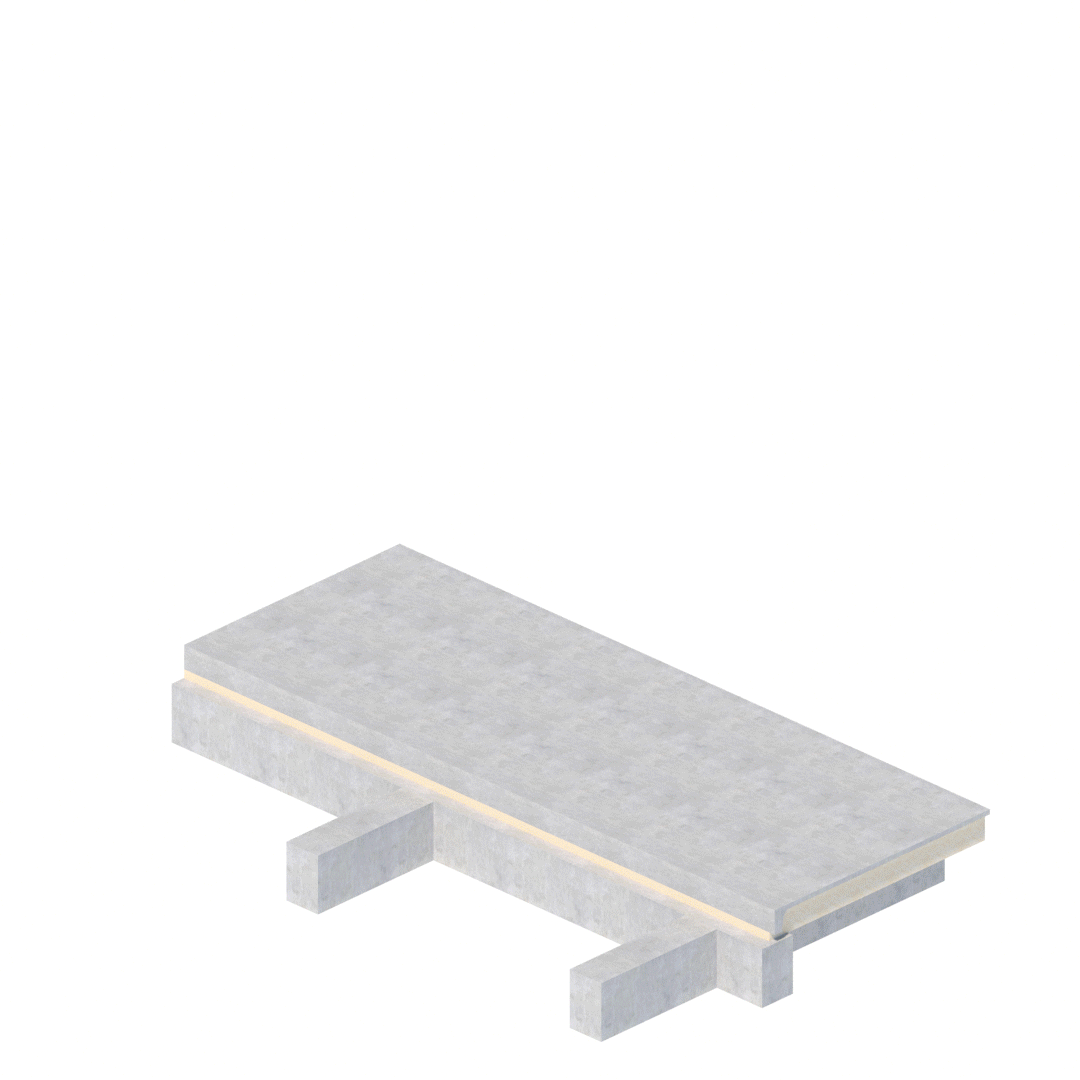

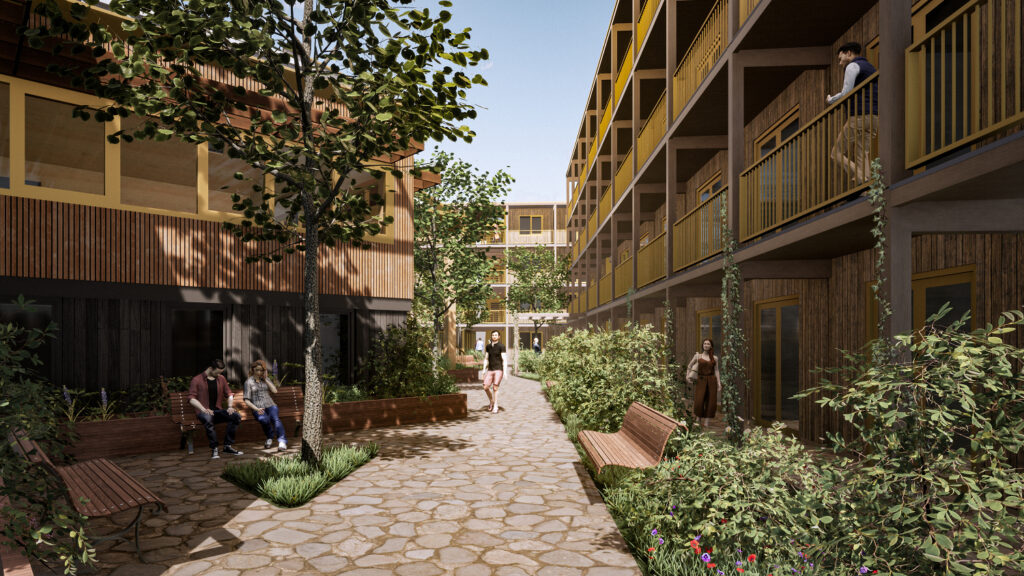
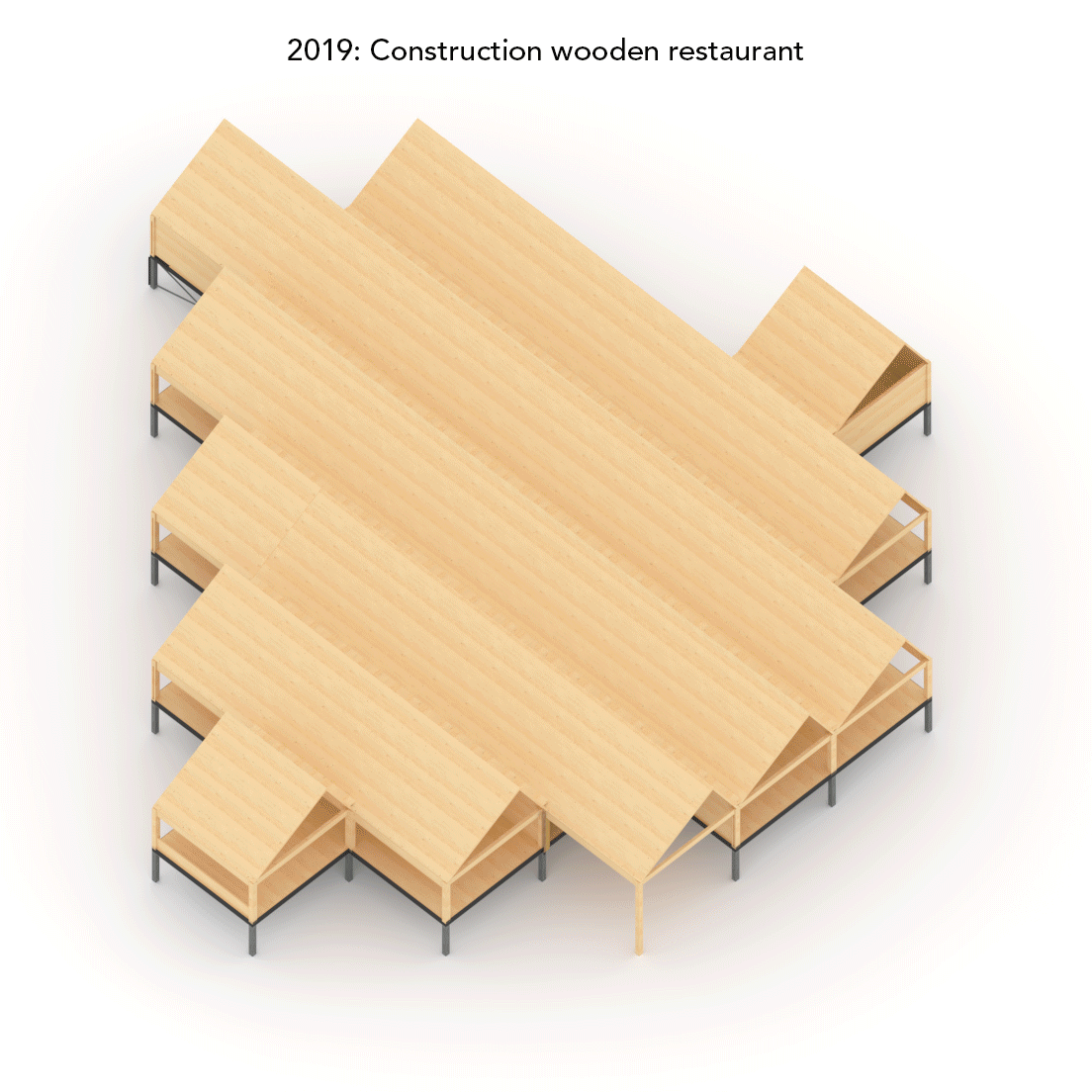
- Location: Trekweg, Almere, NL
- Size: 8500m2 (2000m2 transformation and 6500m2 new)
- Design: 2021-2022
- Construction: 2022-2023
- Architect: Mirck Architecture
- Team: Sander Mirck, Maurice Visser, David Künzel, Jesse Stortelder, Martijn de Groot
- Contractor: FLETTS
- Structural engineers: TKT, Solid Timber, Van Roekel
- Building fysics: Ewout van Halteren
