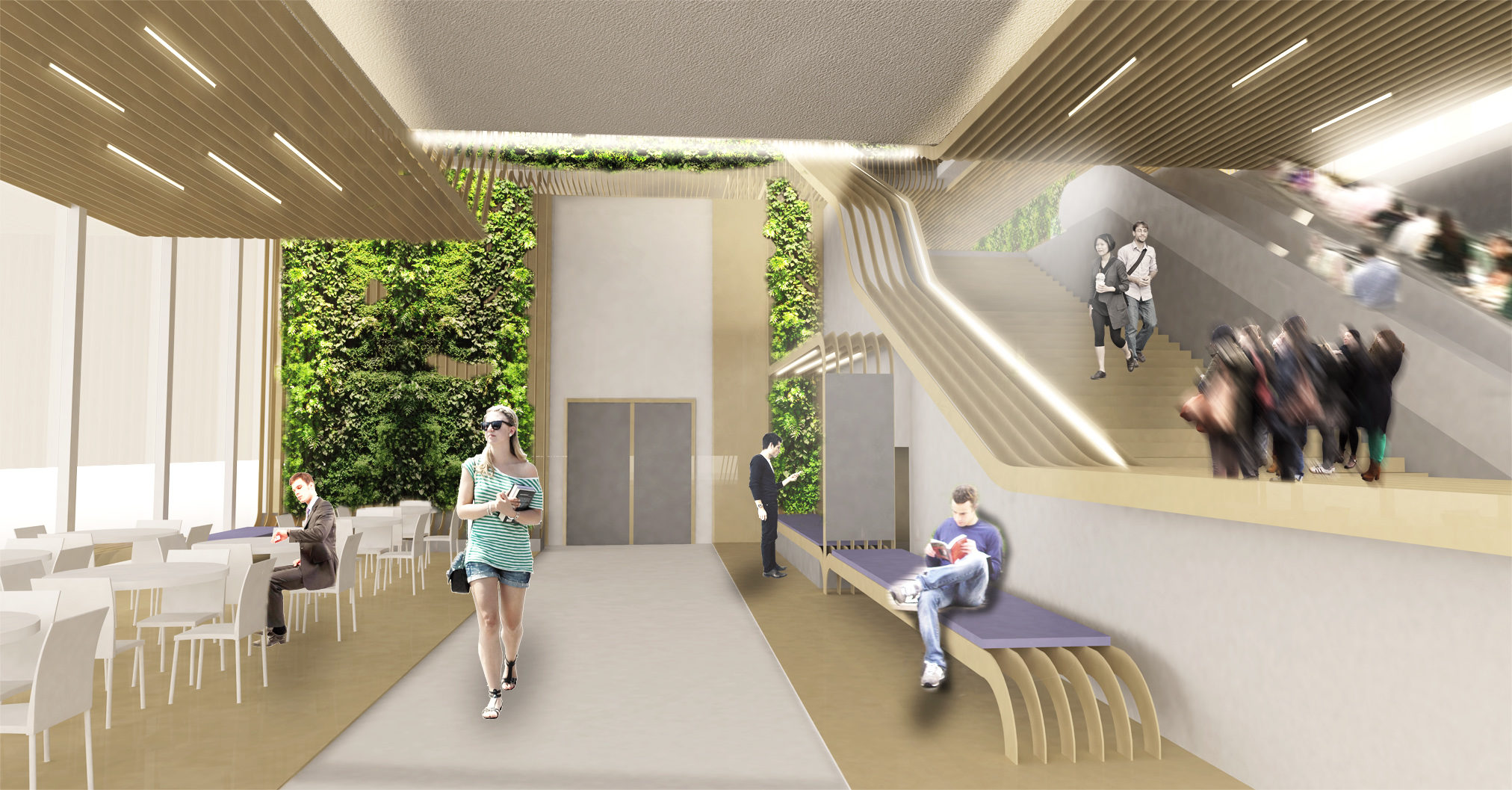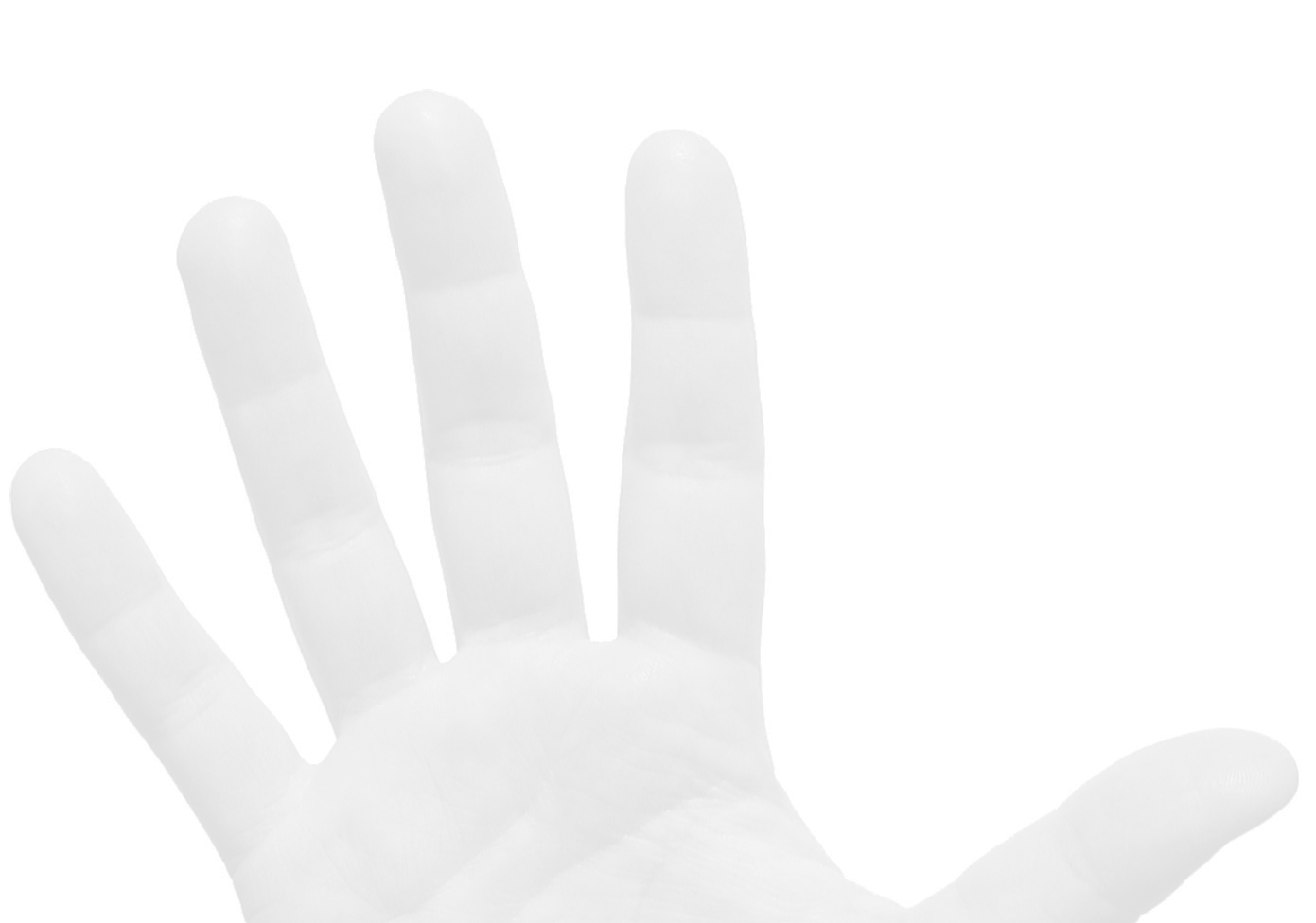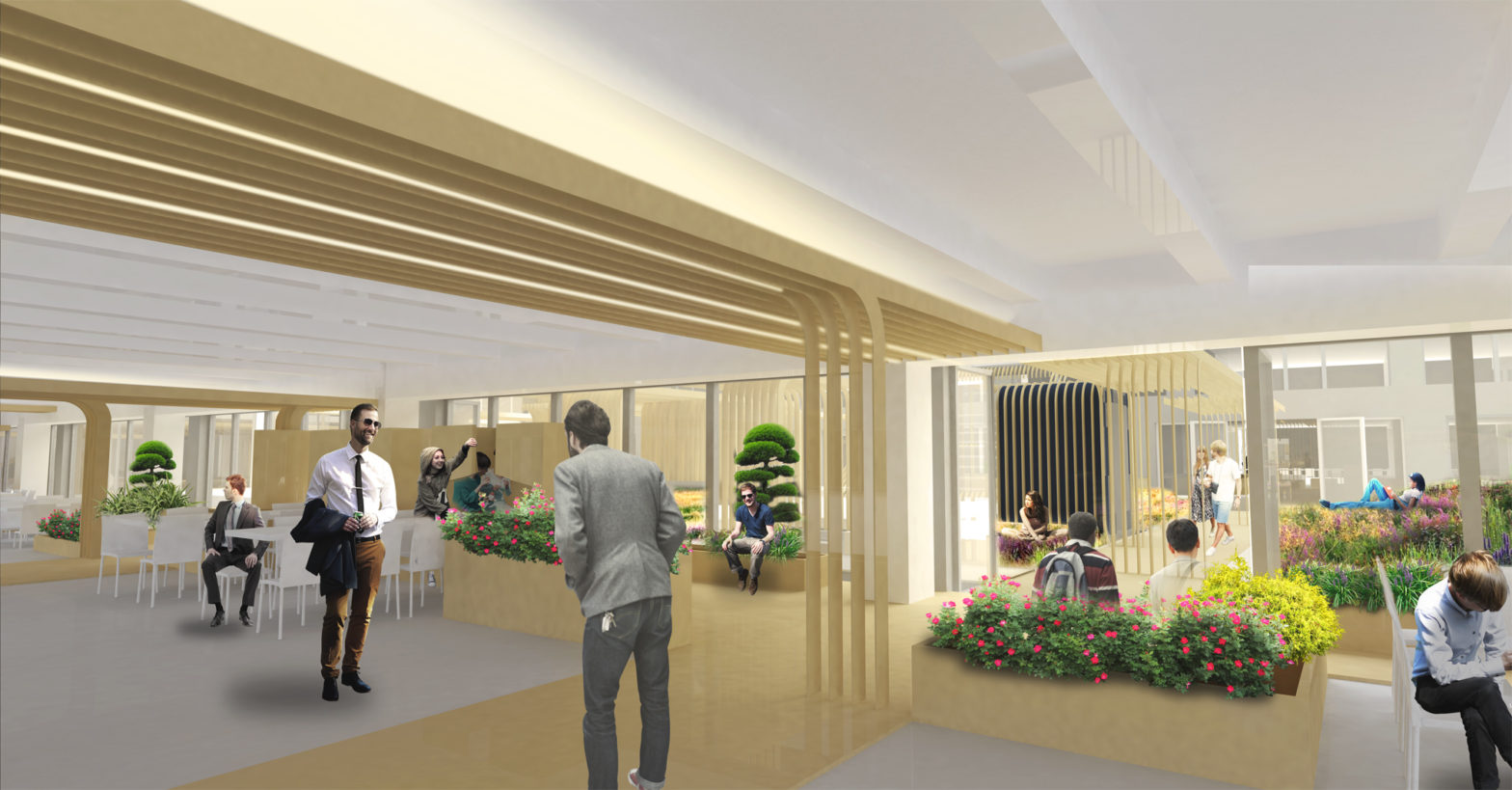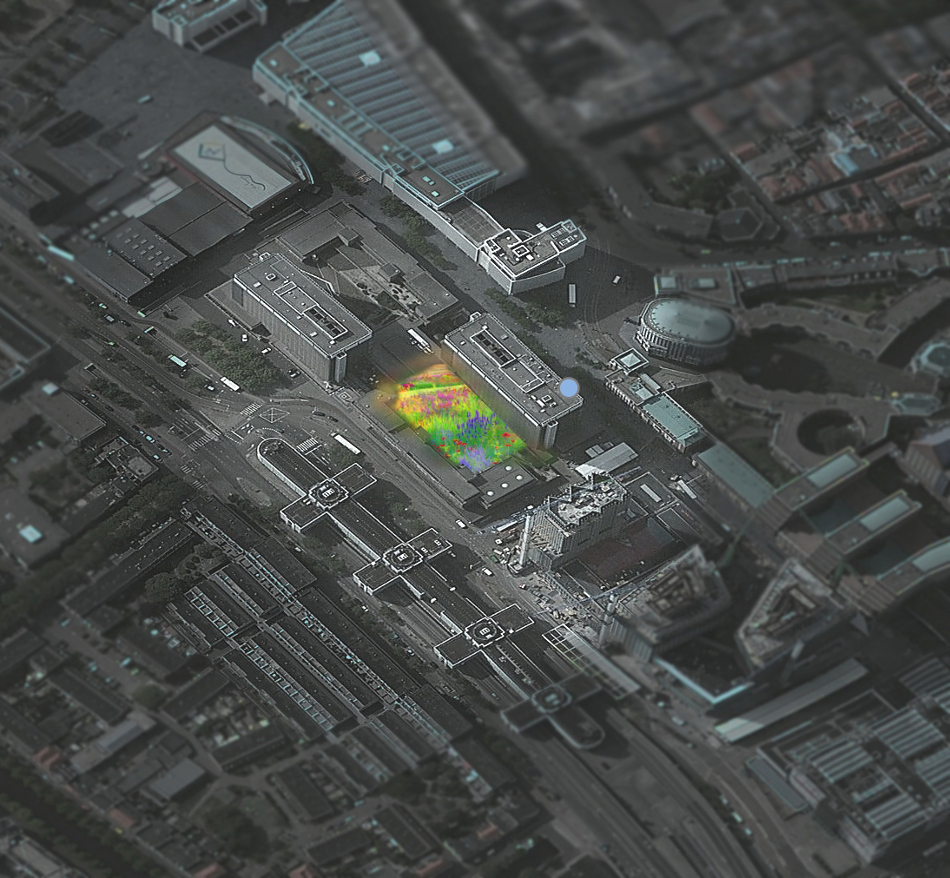The University of Leiden invited Mirck Architecture for a European tender. Since a couple of years the university is growing fast in neighboring city The Hague. In 2016 the different faculties should be combined into one building: Campus The Hague.

For the next 20 years an empty former ministry is rented, next to the city hall. From the first moment Mirck Architecture was caught by the potential qualities of the inner garden. In their design vision for Campus The Hague the inner garden was presented as a quadrangle of the 21st century.
In their proposal the inner garden and inner space are interacting intensively. Daylight and green is penetrating the interior space, while a pergola structure creates long vistas and reaches out into the inner garden. Inner space and inner garden become one. This heart of the campus is one big meeting point containing at the same time many different meeting points.
On the outside facade of the massive building, the interior space becomes more serene. In this `outer ring` are the closed spaces and the teaching rooms located. At specific points in the structure the pergola is penetrating all the way – even through the building`s core – to link everybody with the quadrangle of the 21st century.
- Project: Tender Campus Den Haag
- Client: University of Leiden
- Address: Turfmarkt, The Hague
- Floor area: 13.000m2
- Programme: Work/study landscape, restaurant, library, lecture halls
- European Tender: September 2013, result: 3rd
- Design: Mirck Architecture, Amsterdam
- Team: Sander Mirck, Ule Koopmans, David Künzel, Bram van den Heuvel
- Advisor/partner: Aldus Bouwinnovatie, Amsterdam
- Advisor: Voorberg Bouwkunde bv, Rotterdam
- Advisor: Waisfisz 3d Vormgeving, Rotterdam







