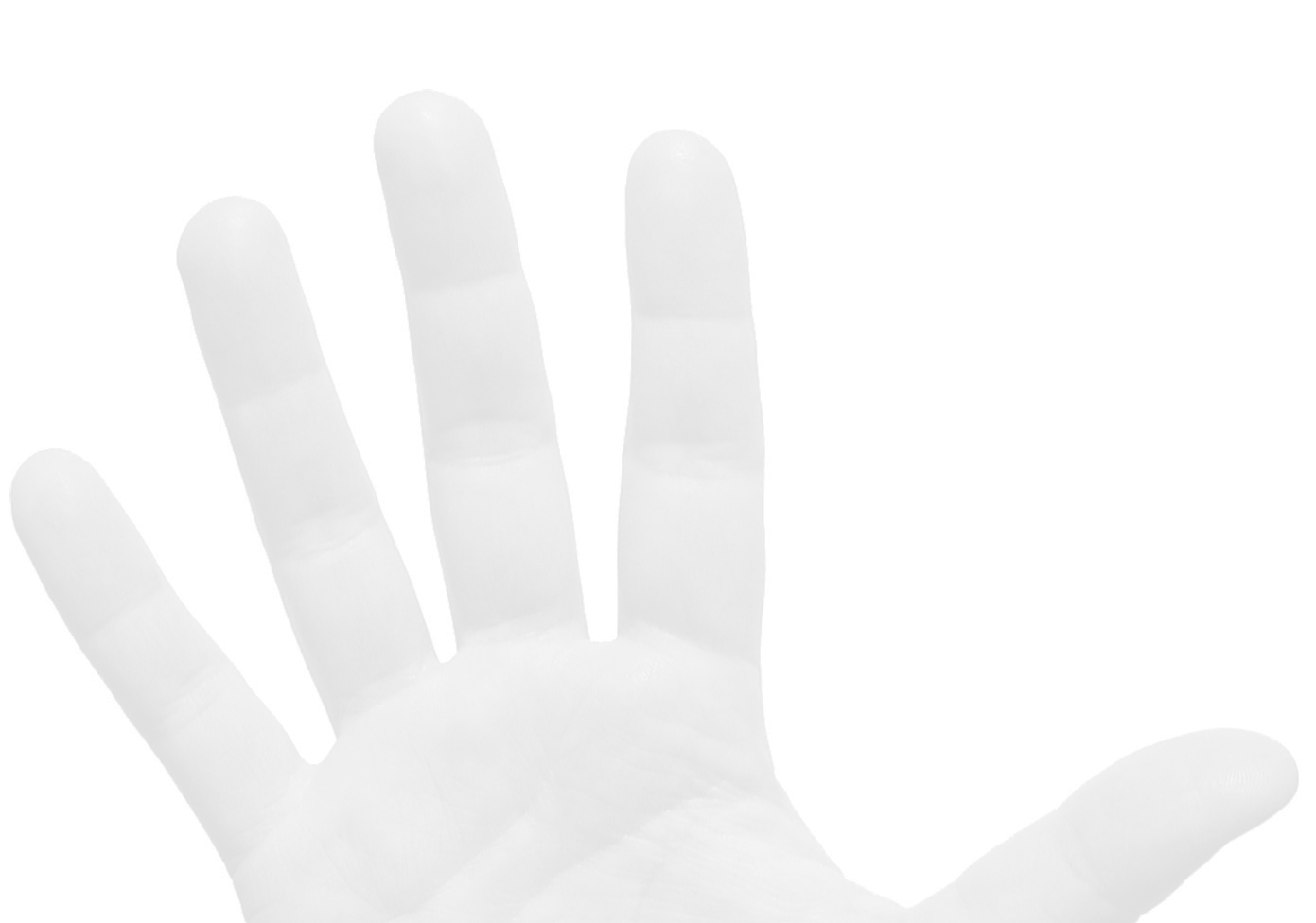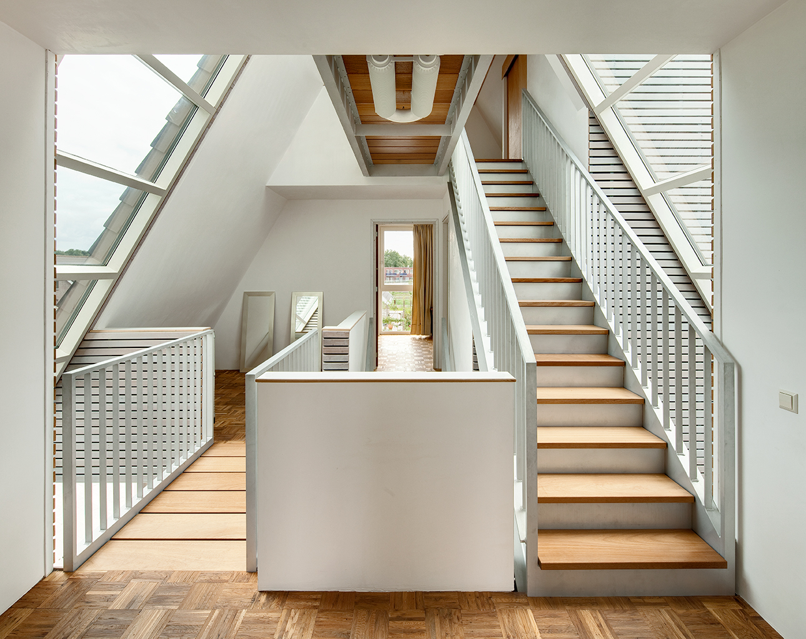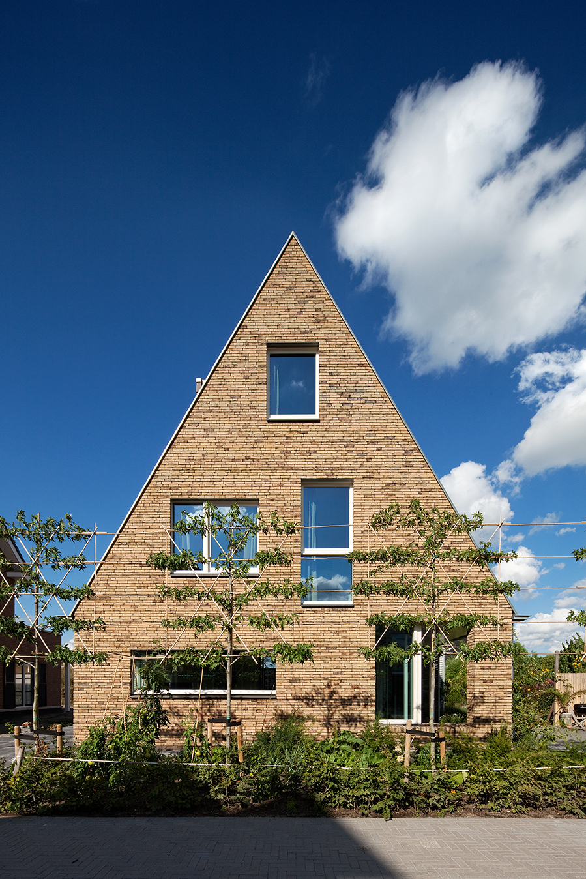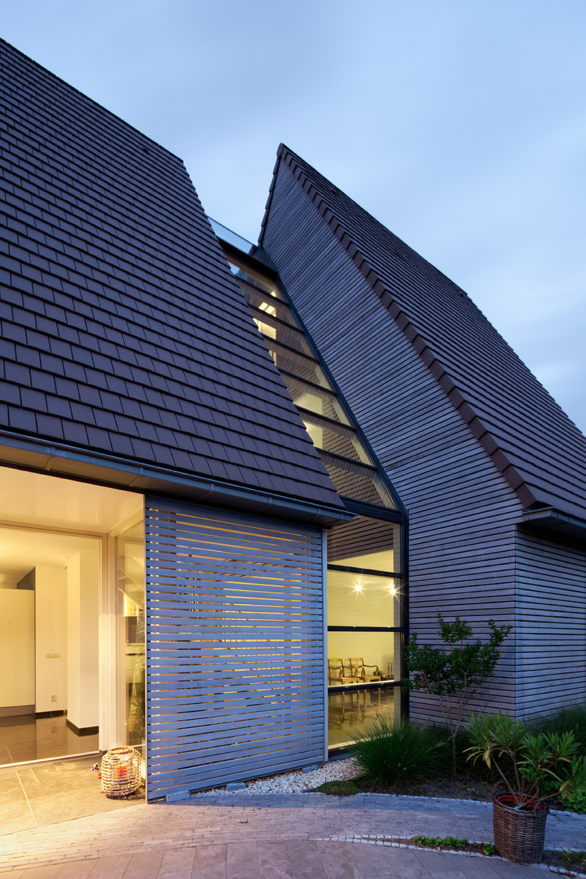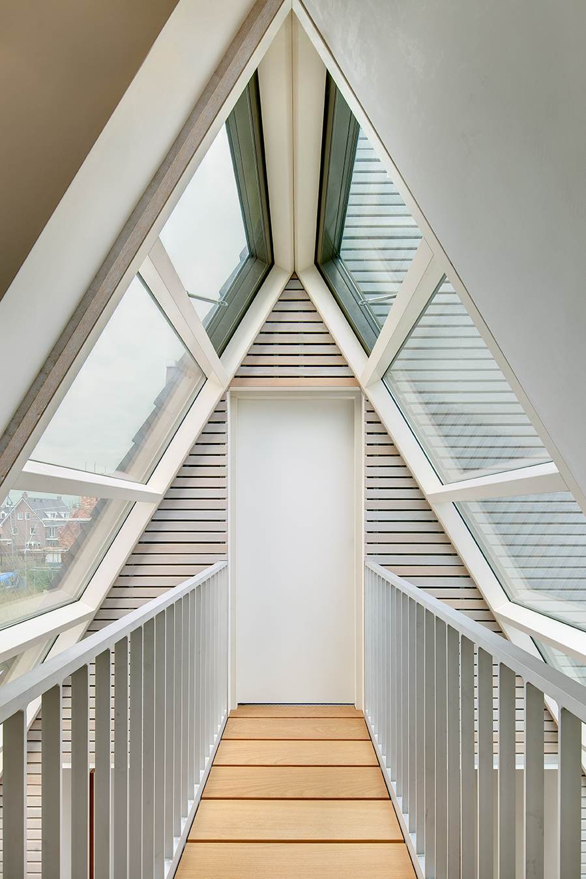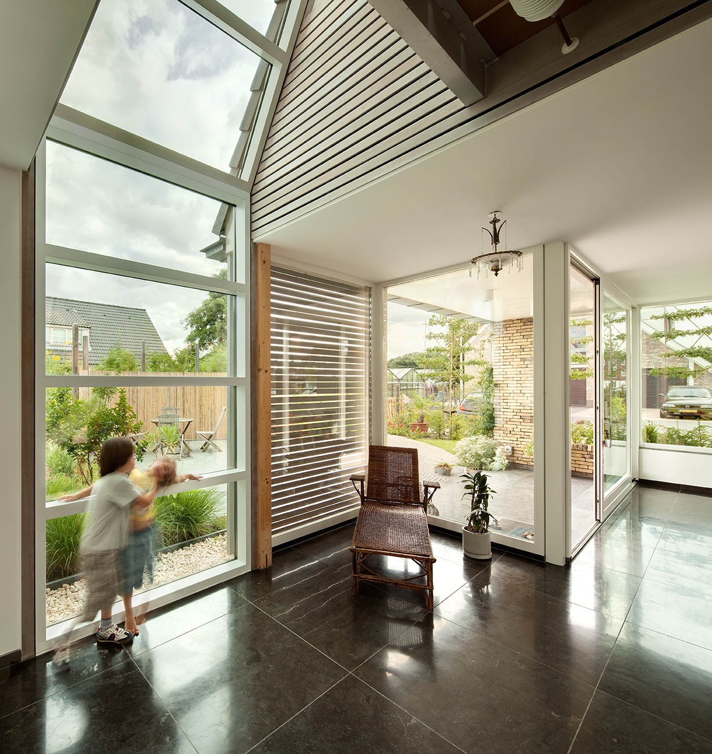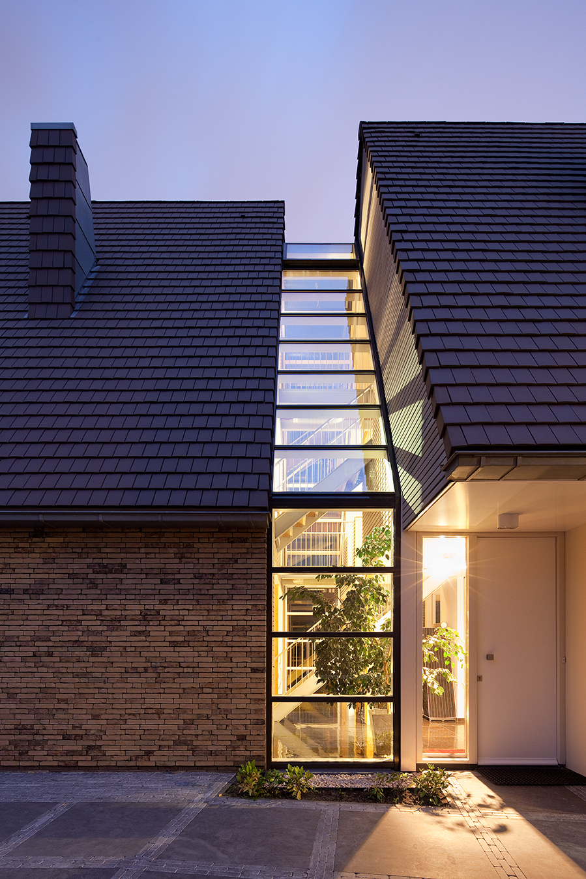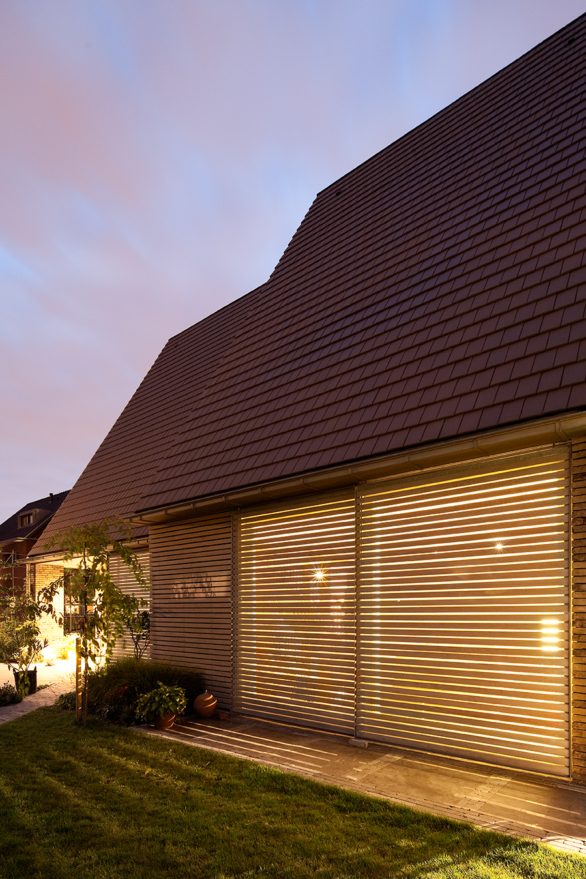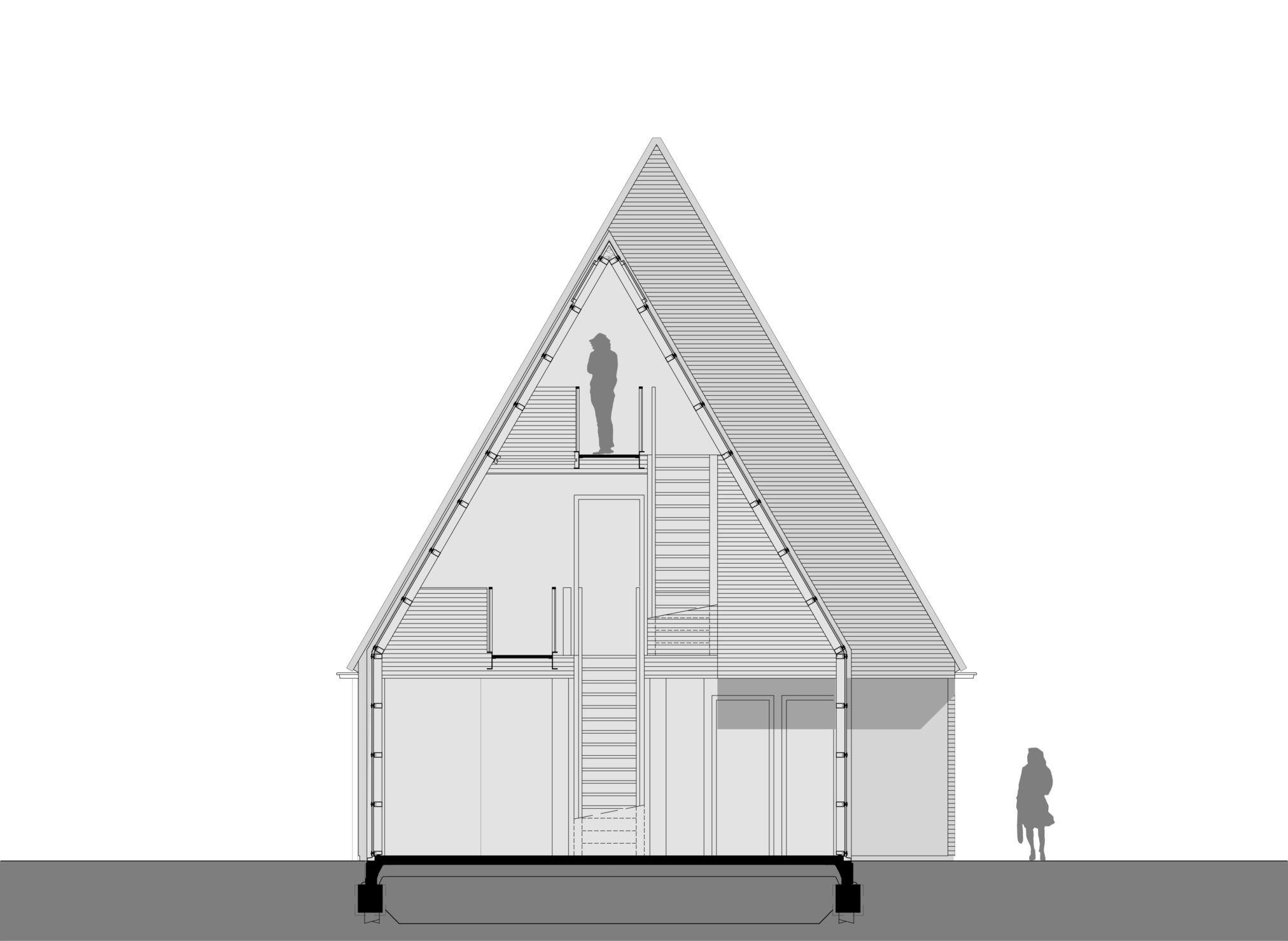A young family bought a piece of land to build the house of their dreams. The plot is located in a new quarter of The Hague called Ypenburg. This particular area gives the opportunity to build any house you like, but… there are a few urban restrictions. One of these restrictions is the shape of the roof, and another one is the use of brickwork and/or wood in the facade.
The client had a vision of a house with a house for the two parents and a house for their two children. This idea transformed in the “single family double house” where the parents’ house and the children’s house greet each other in a unique space in between. The space is fully glazed and bounded by the two archetype houses. At the ground floor the space is unified with the living functions. Together with the longitudinal stairs and bridges the house(s) get(s) dynamic relations.
The roof is very prominent with an angle of 60 degrees running from the ground floor ceiling to the ridge at a height of 11 meters. The north, east, and west facades are relatively closed, while the south facade is almost fully opened. The closed facades will be glued in brick, with one setback at the entrance. The open facade has wooden window fronts and wooden louvres. The wooden texture is also applied on the inner facades of the open space in between.
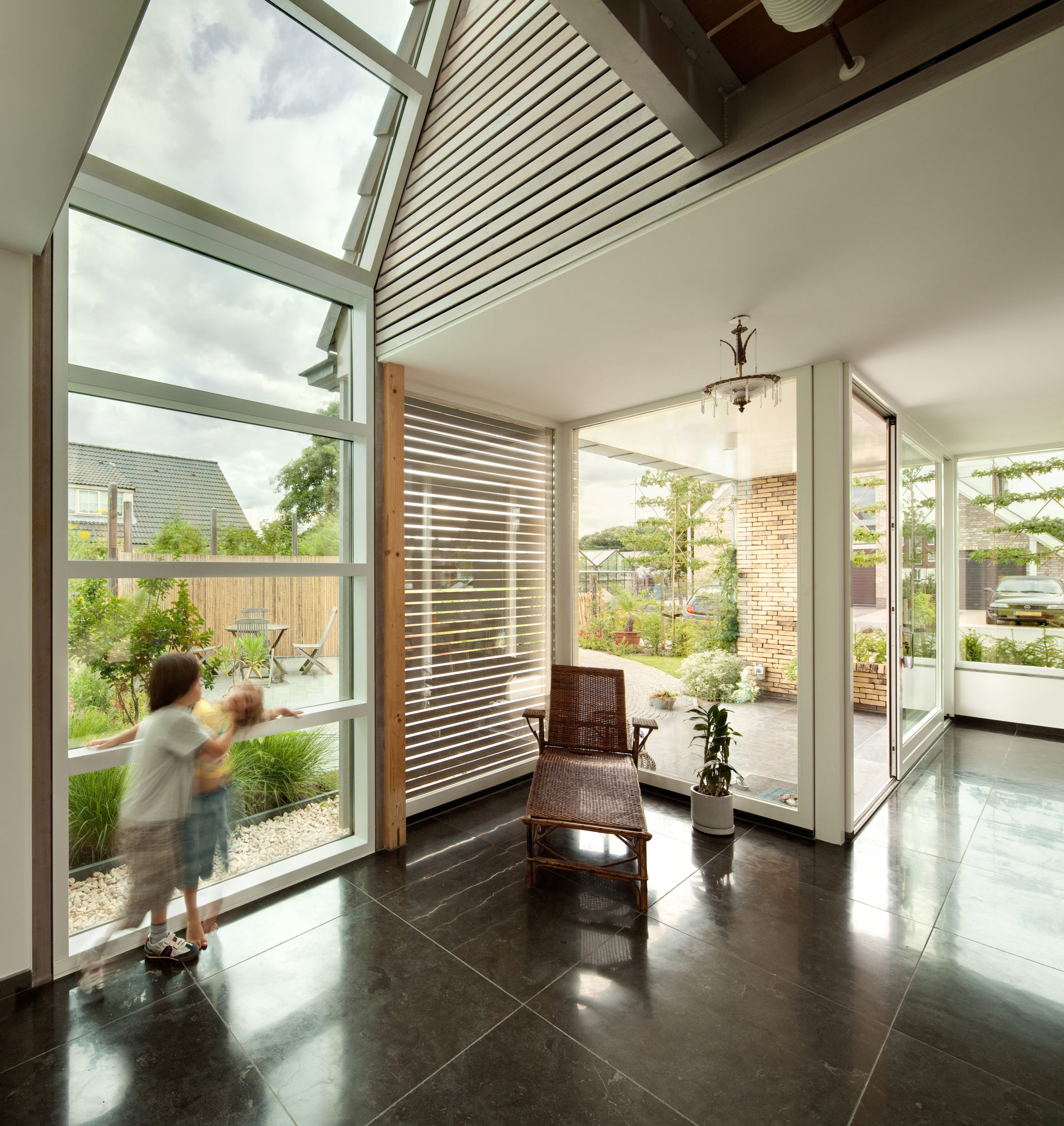
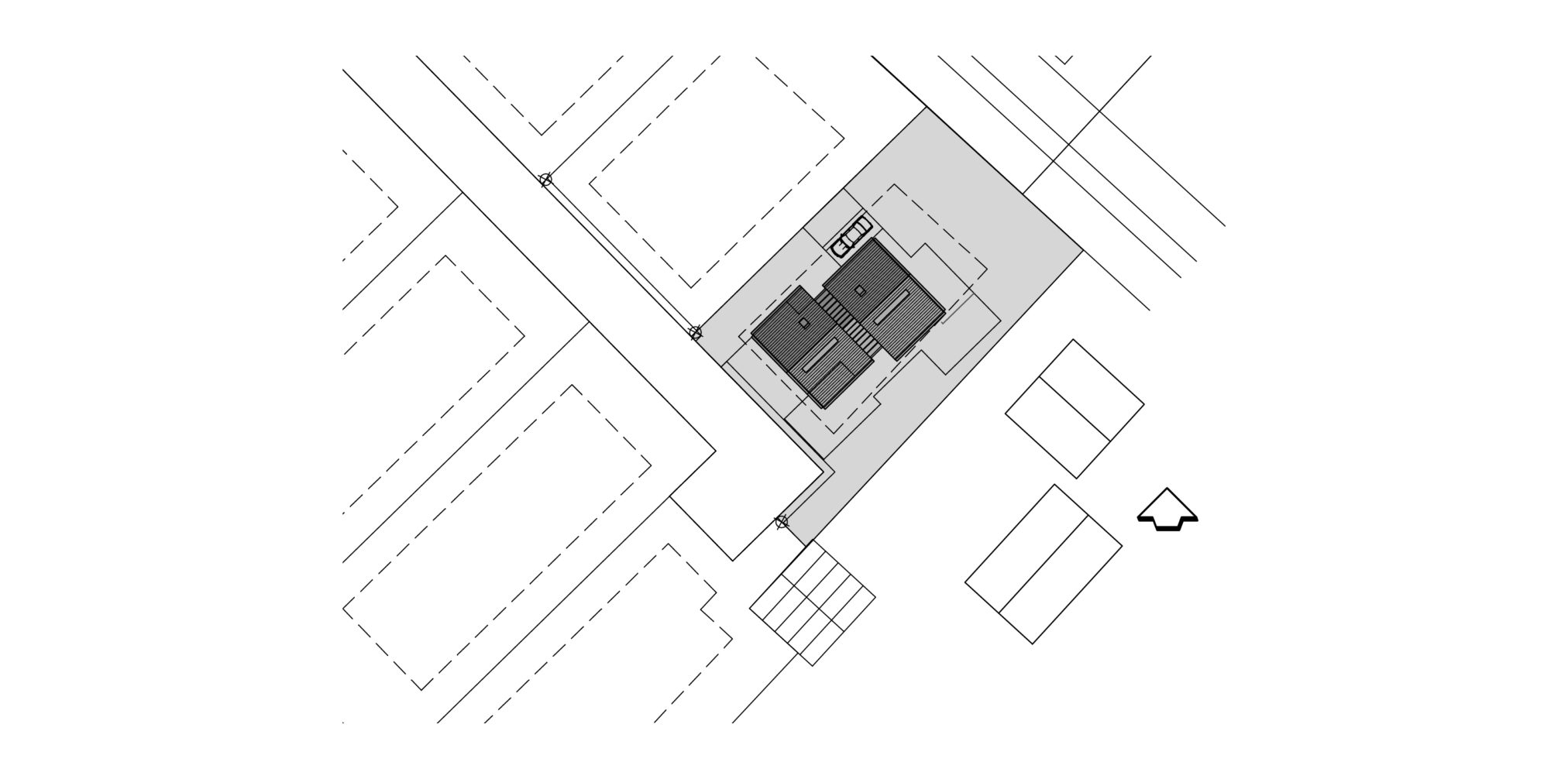

- Opdrachtgever: Particulier
- Adres: Promotor 6, Ypenburg, Den Haag, NL
- Omvang: 240m2 bvo
- Ontwerp: 2006-2007
- Bouw: 2007-2008
- Ontwerp: Mirck Architecture, Amsterdam
- Ontwerpteam: Sander Mirck & David Künzel
- Constructeur: CIHR adviezen, Delft
- Aannemer: Bouwbedrijf Schotte, Oude Leede
- Houtskeletbouw: De Mar, Grou
- Aluminium trappen, bruggen: Bayards, Dintelmond
- Foto’s: Katja Effting
