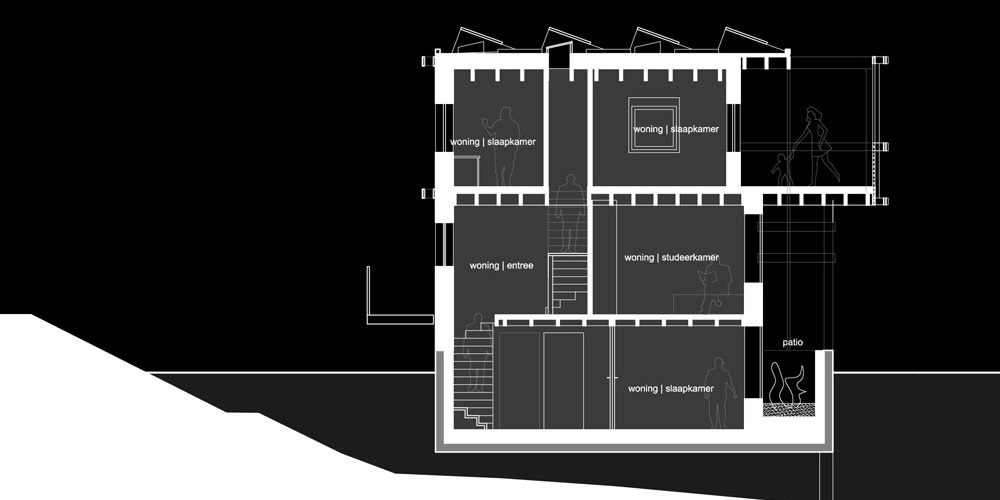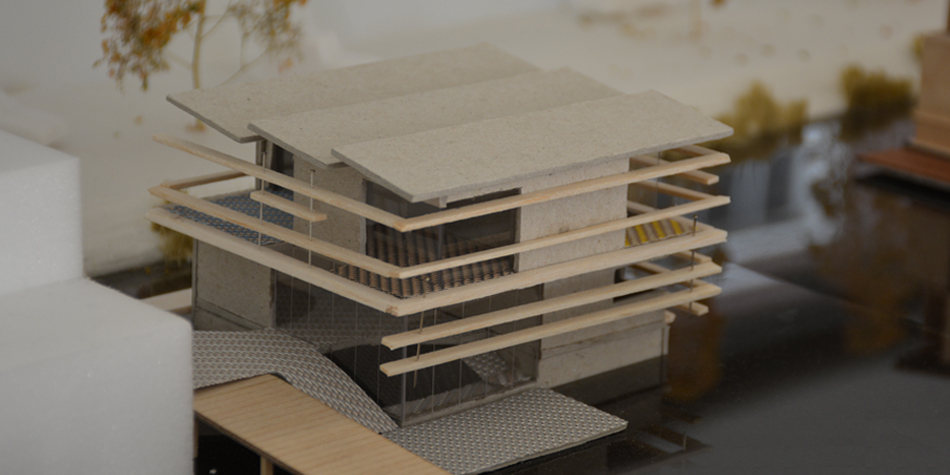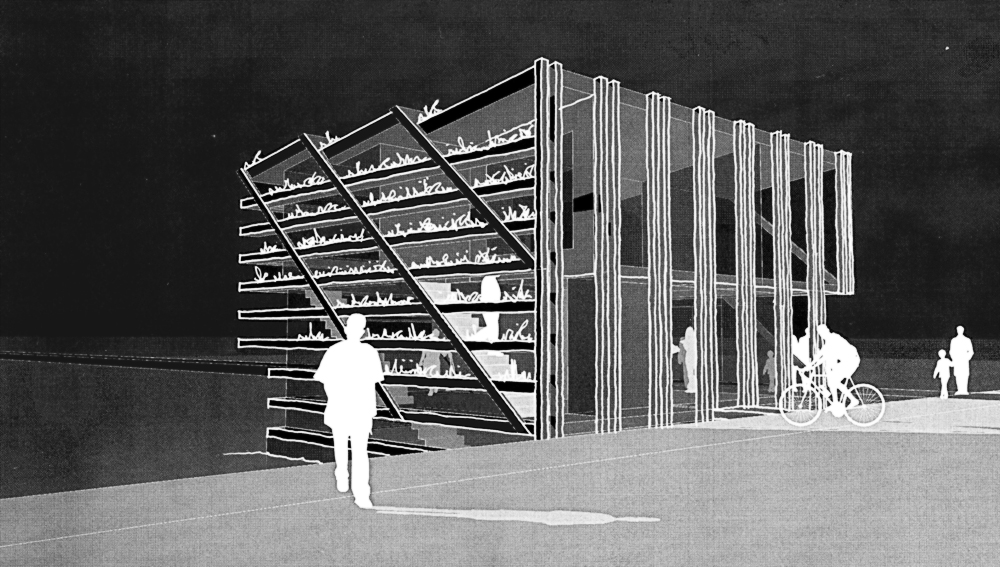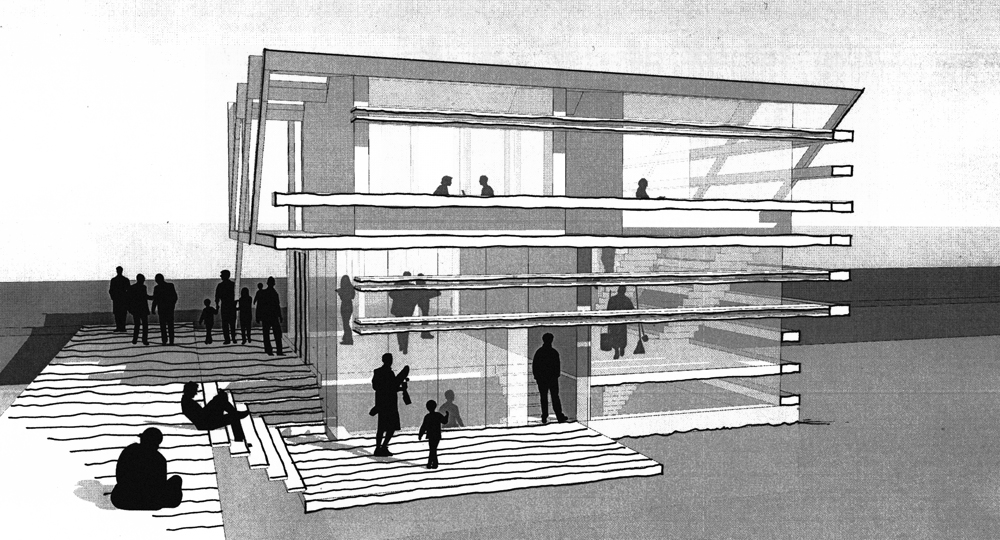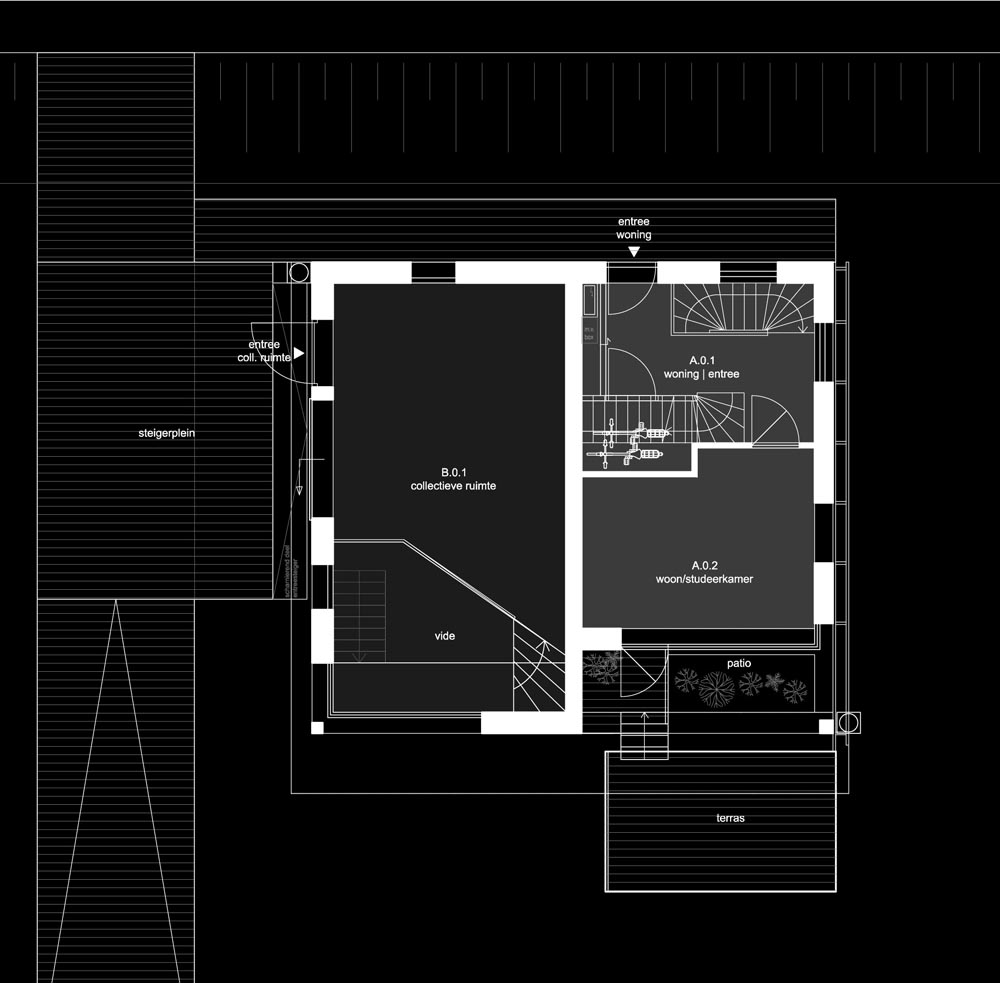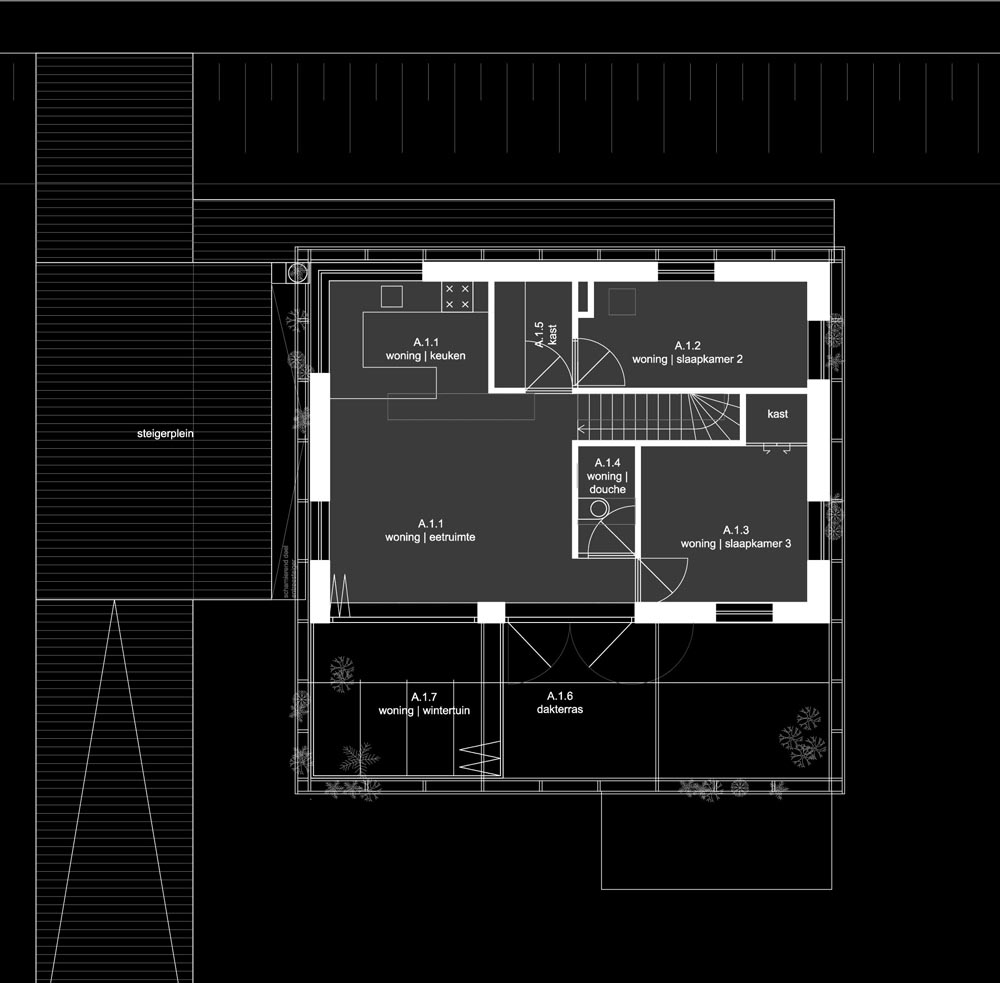Schoonschip is an Amsterdam based building group, aiming to build their own sustainable floating neighborhood in Amsterdam in 2017 and 2018. They acquired a water plot in the Van Hasseltkanaal in Amsterdam Noord; a DIY plot from the municipality of Amsterdam.
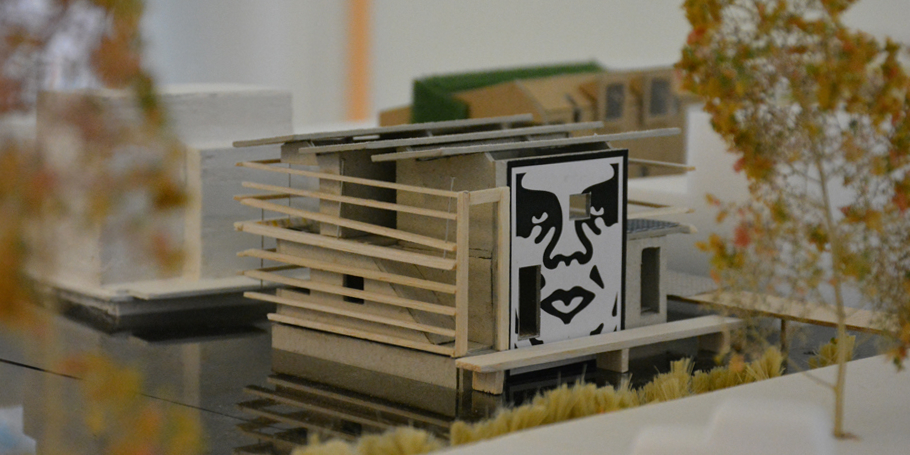
While the group started to design the urban plan and individual plots, they selected Mirck Architecture for their central community building. This floating building is in the heart of the floating neighborhood and is a combination of a house and the multi-functional community space.
Mirck Architecture designed a wooden structure that enables the building to have a optimal skin for the high insulation in combination with many openings for daylight. The community space is created two levels, opening the basement under the waterline. The design phase is finished and the building permit is approved. Unfortunately, the design will not be built.
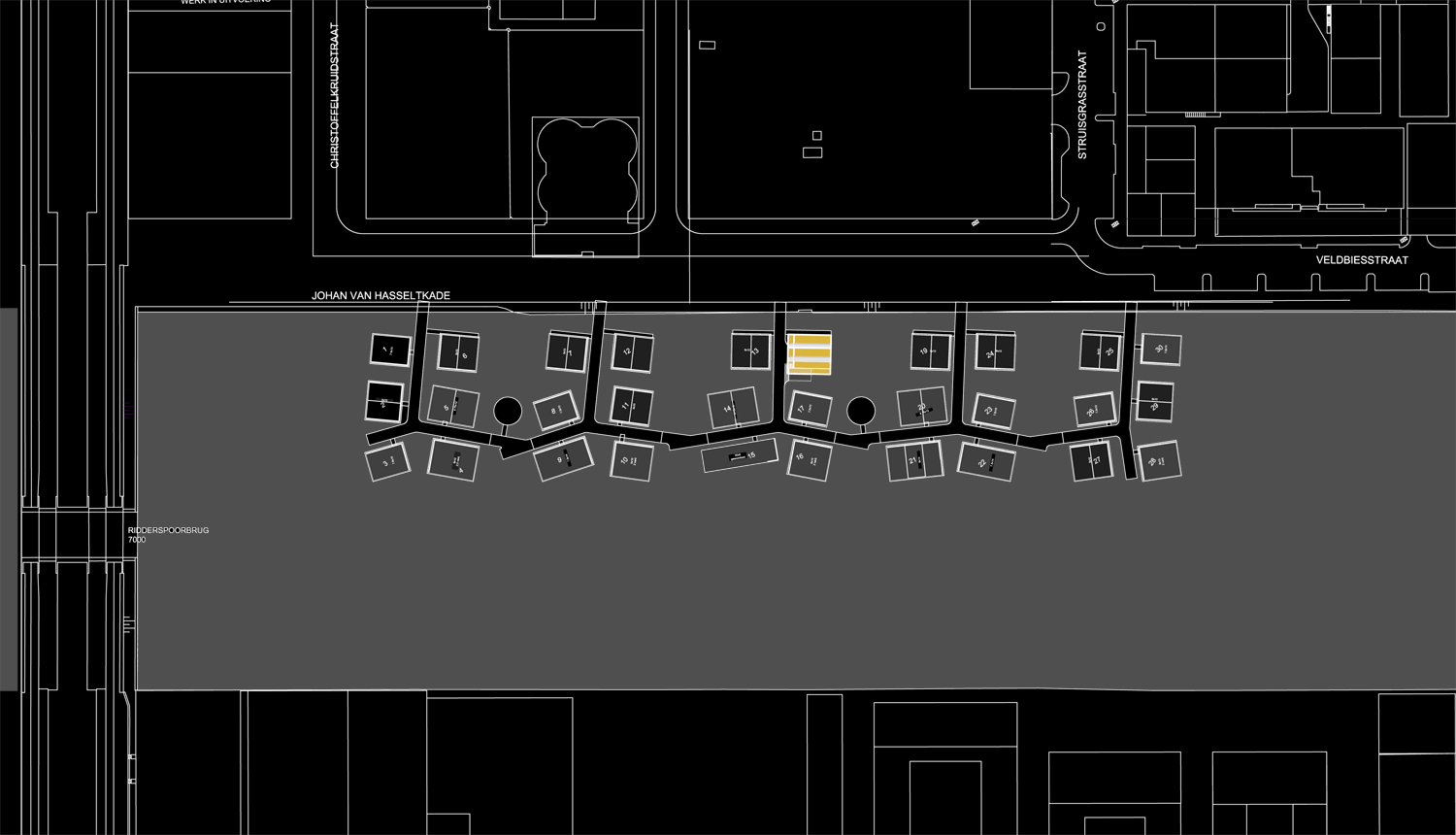
- Opdrachtgever: Schoon Schip Amsterdam
- Locatie: Amsterdam
- Omvang: 234m2 gross
- Ontwerp: 2015-2016
- Bouw: 2019
- Ontwerp: Mirck Architecture, Amsterdam
- Ontwerpteam: Sander Mirck, Ule Koopmans, David Künzel
- Bouwmanagement: Waterloft

