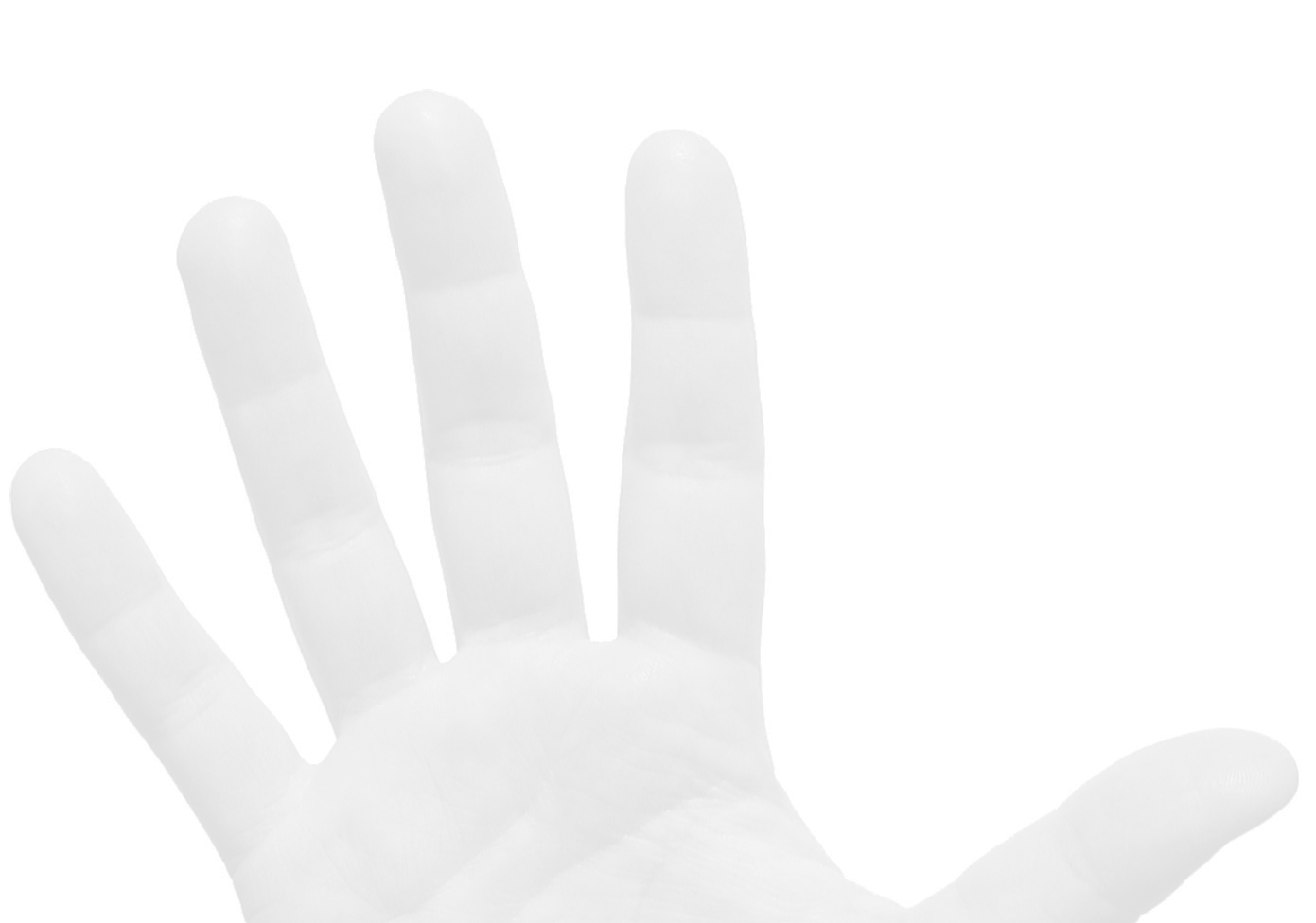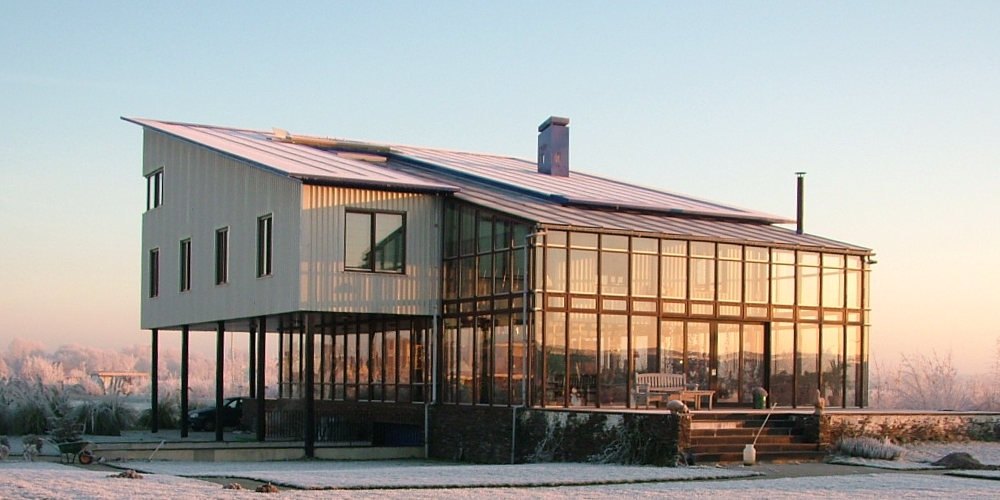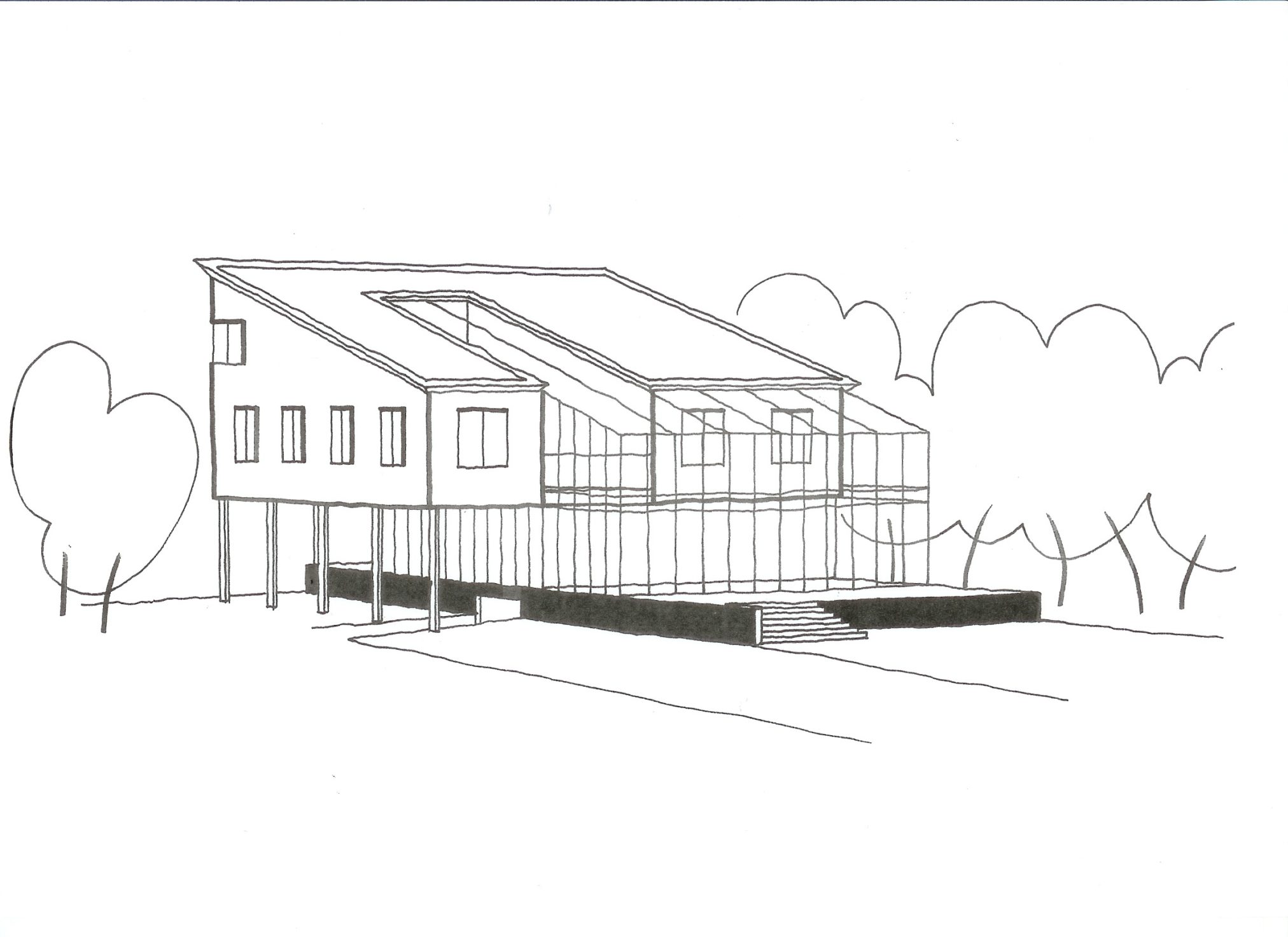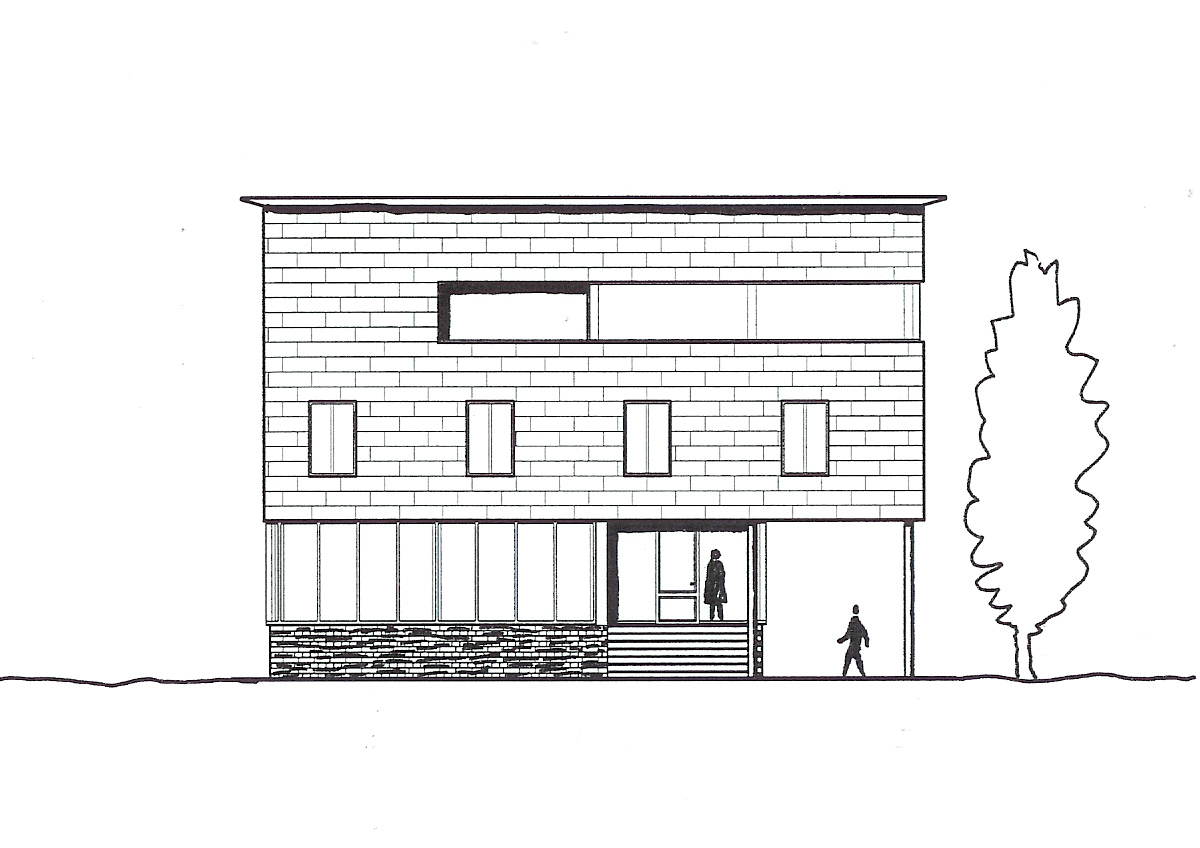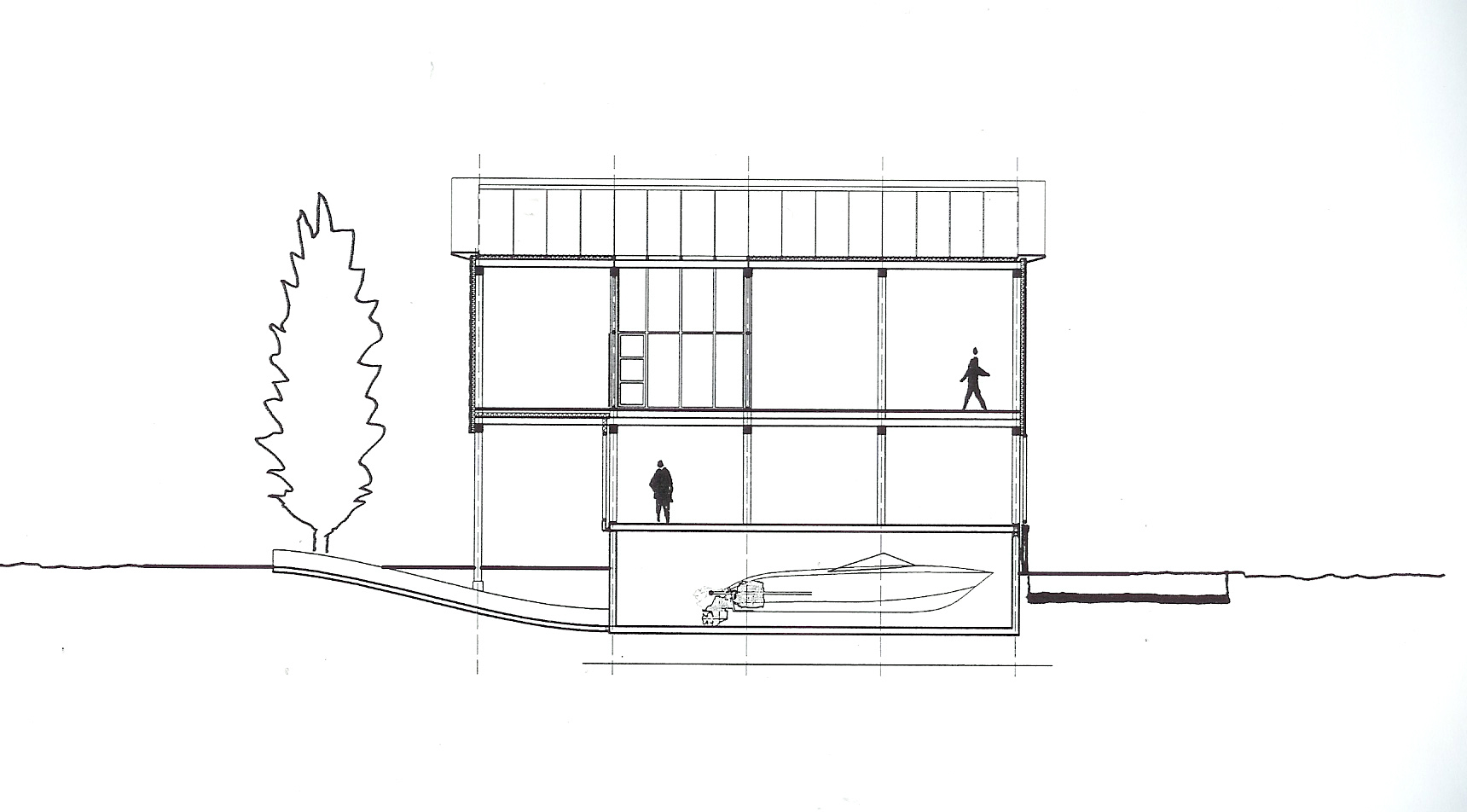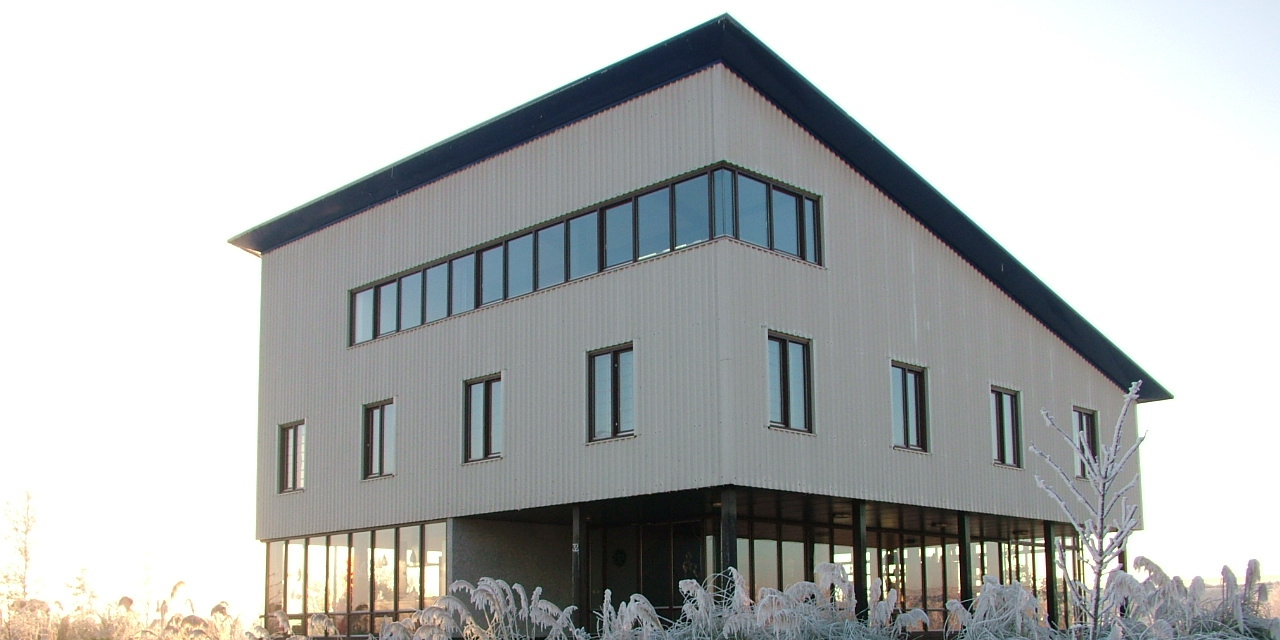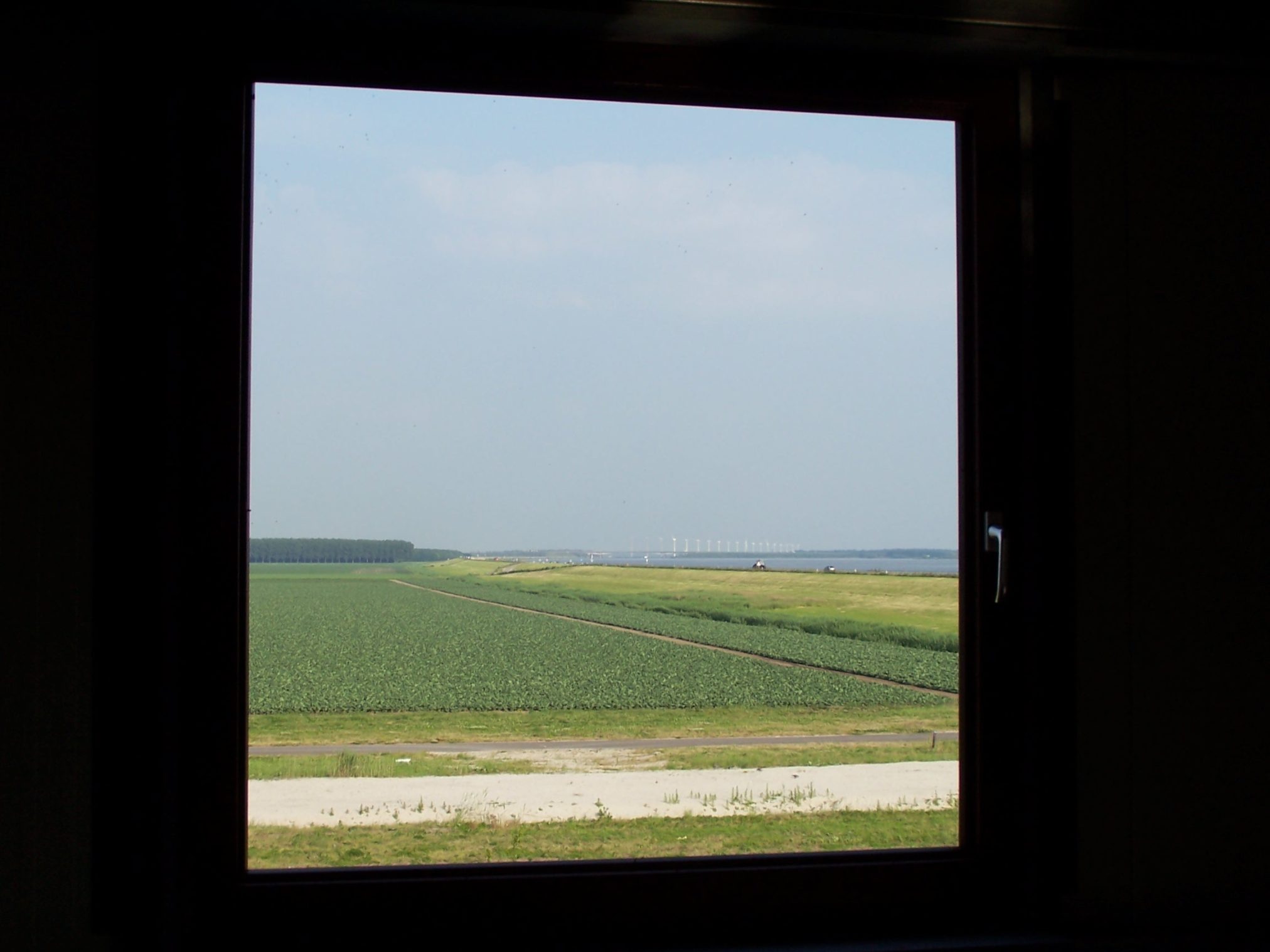The young city Almere planned a large residential area with a new housing type: the new country house. A competition was organized with few restrictions and lots of competitors. Ten years later, the competition entry of Mirck Architecture – called Trinergy – is unfortunately the only design that has been built. The client is a Dutch family, with Chinese roots. They asked Mirck Architecture to finish the design, so they could build it themselves.
The new country house is based on a synergy of three components: artificiality, spatial contrast, and sustainability. The artificial landscape of the polder with its rational parcellation and endless vistas is connected with the urban design, the site, and the house. The spatial contrast originates in the landscape and the functional programme. The Trinergy is completed with sustainability that has been made the self-evident rule. Daylight, comfort and solar heat generate a new logic for the structure and organization of the new country house. For example, the roof is a large-scale solar boiler.
In 2012 the result will unfold when the titanium facade will be finished. The lifted footprint is made of Belgian slate-stone, topped with Chinese granite, outside and inside. The ground floor is an open space underneath the mirroring volume with the optimal orientation for the heat-generating roof. The heat is stored in the ground underneath the house. An atrium unifies the spaces.
- Building: House Trinergy
- Client: Private
- Address: Ludenbos 32, Almere, NL
- Floor area: 450sqm gross
- Design: 2002-2004
- Construction: 2004-2013
- Design: Mirck Architecture, Amsterdam
- Team: Sander Mirck, Freek Schaefers
- Contractor: Schaefers A & O, Almere
- Structural engineer: Hardeman BV, Veenendaal
