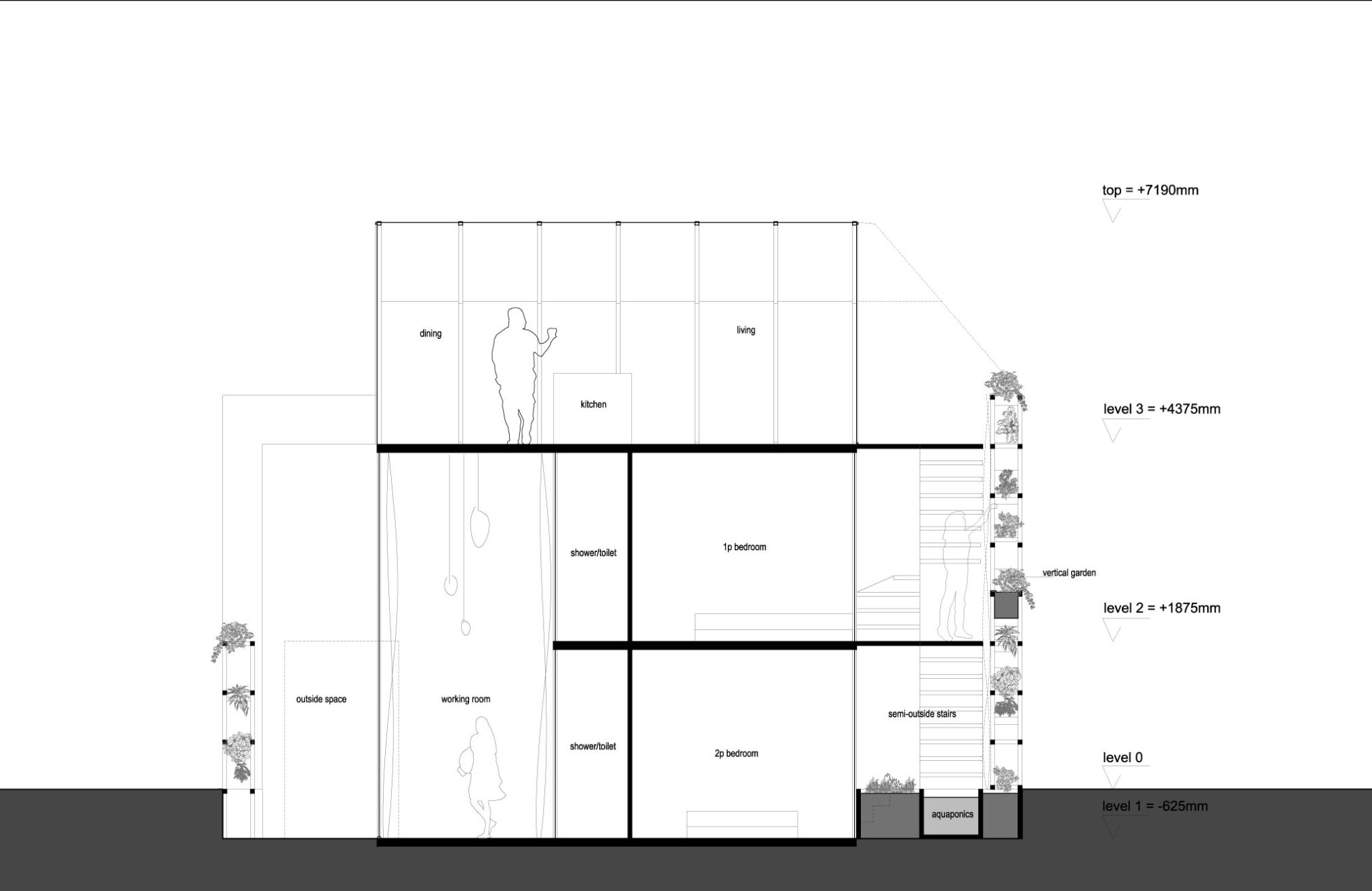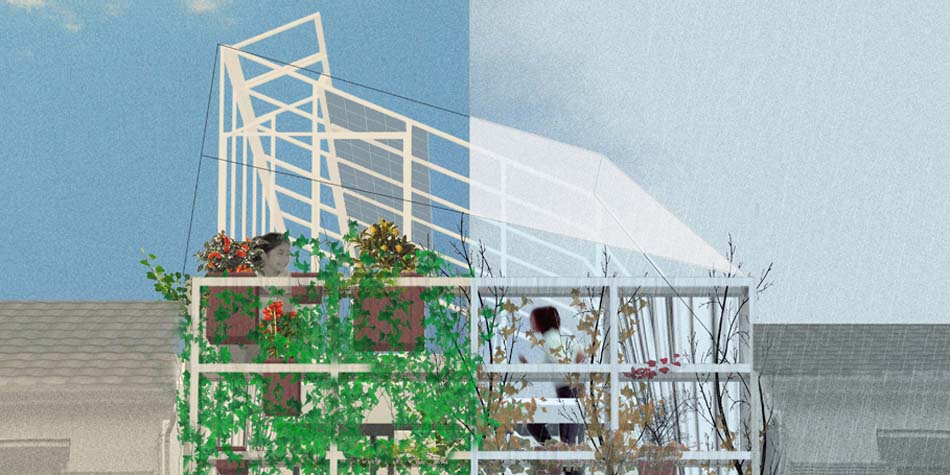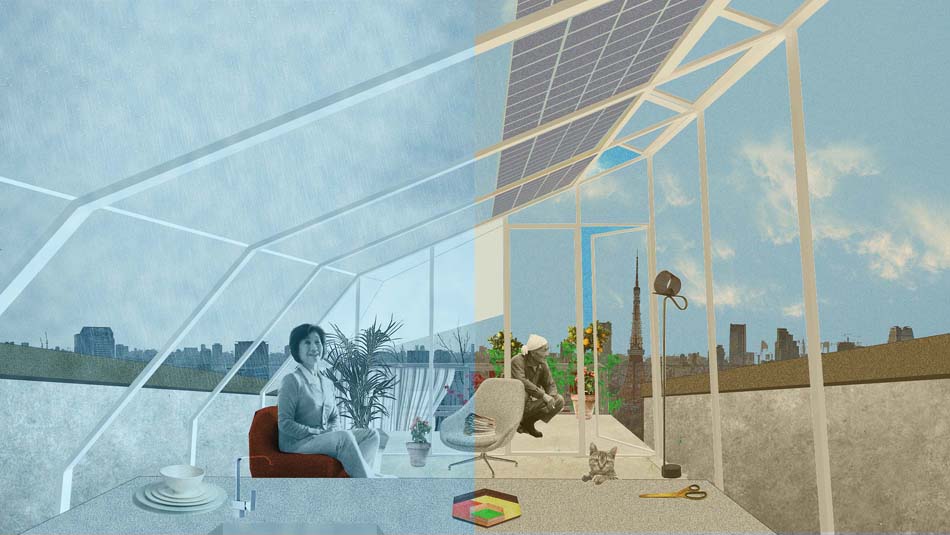The design process started with combining three requests: 1) bright house (daylight), 2) growing plants (father), 3) rich space for clothes (mother). The result: the street facade is perfect for growing plants, so we turned it into a vertical garden. In summer it will block the strong sunlight while in winter the light can enter the house. The rich working space is a high atelier on the north side, while the common area (living/dining/kitchen) is a bright glass house on top. The vertical garden can be beautiful as well as practical (growing crops or even fish) but it could even work as a micro-park for the street.
The vertical garden is also staircase. If it is raining you can open a tent-like cover to reach all spaces without getting wet. The top floor is relatively large and fully glazed with indoor plants on the east side. This glass house is a traditional Dutch way to create a nice indoor climate for plants. Together with solar panels (sun shading) and movable windows in the ridge it will create a nice indoor climate for the Maehara family. The interior consists of a few walls, transparant and translucent panels and sliding doors, in combination with thermal and blinding curtains.

- Client: Asahi TV & Maehara family
- Address: Tokyo, Japan
- Floor area: 66m2 gross
- Design: 2015
- Design: Mirck Architecture, Amsterdam
- Team: Sander Mirck, Ule Koopmans




