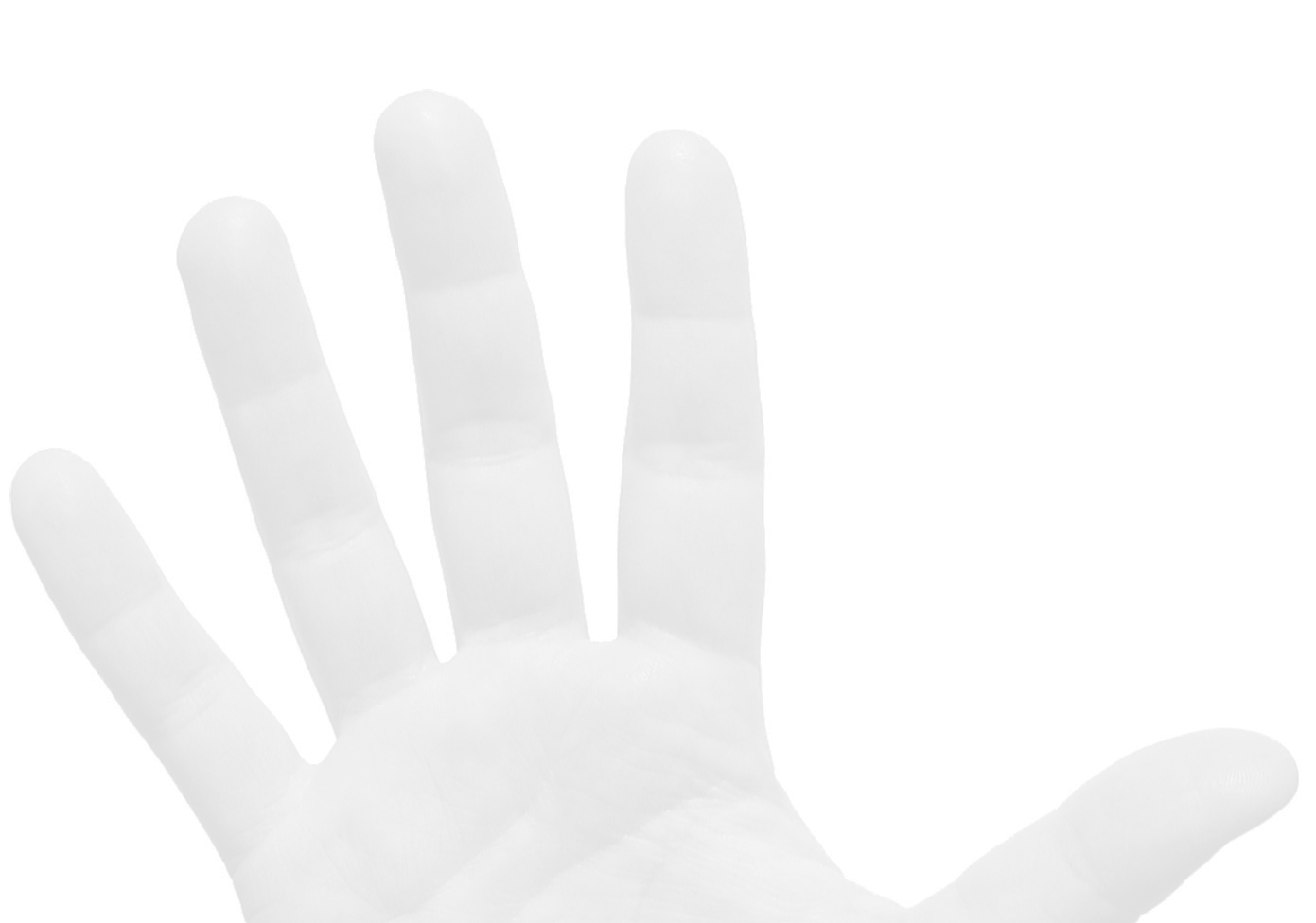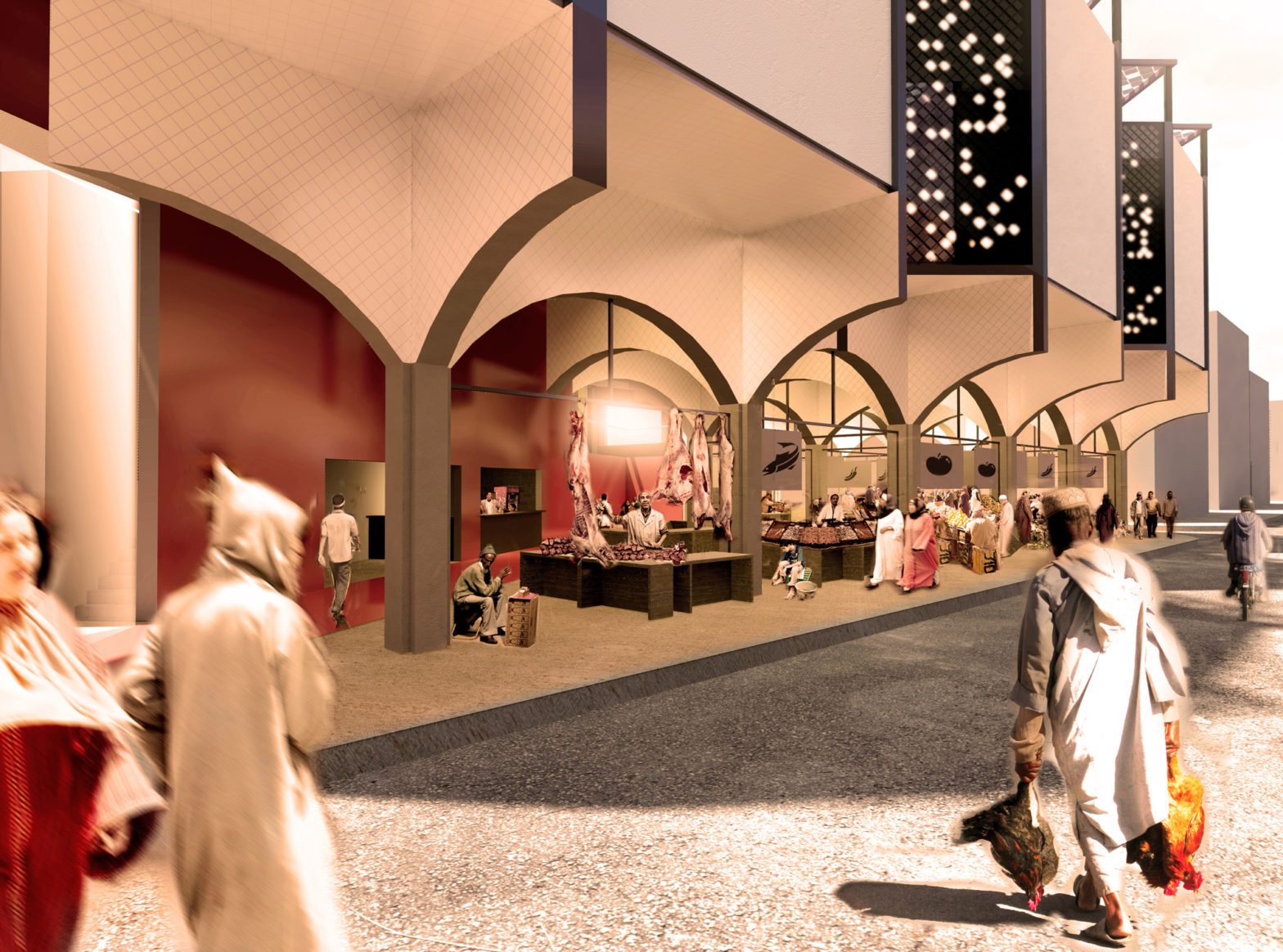In Arab building structures the unbuilt space dominates. These unbuilt spaces form a timeless center of gravity in arab design while the built space responds to it and the surroundings. The market building structure is determined by positioning five specific unbuilt spaces – voids – in the volume.
Along the busy street a big void introduces the market as the main open space. At the backside a performance void is positioned, creating an unbuilt space for a restaurant terrace, kiosk and public toilets entrance. Here, a huge triangular void provides a tremendous amount of daylight in the heart of the building structure. From above the roof is covered by an energy providing system with voids entering the volume from above, creating the courtyards of the houses. The final void is aimed to Mecca, which gives a religious dimension to the design.
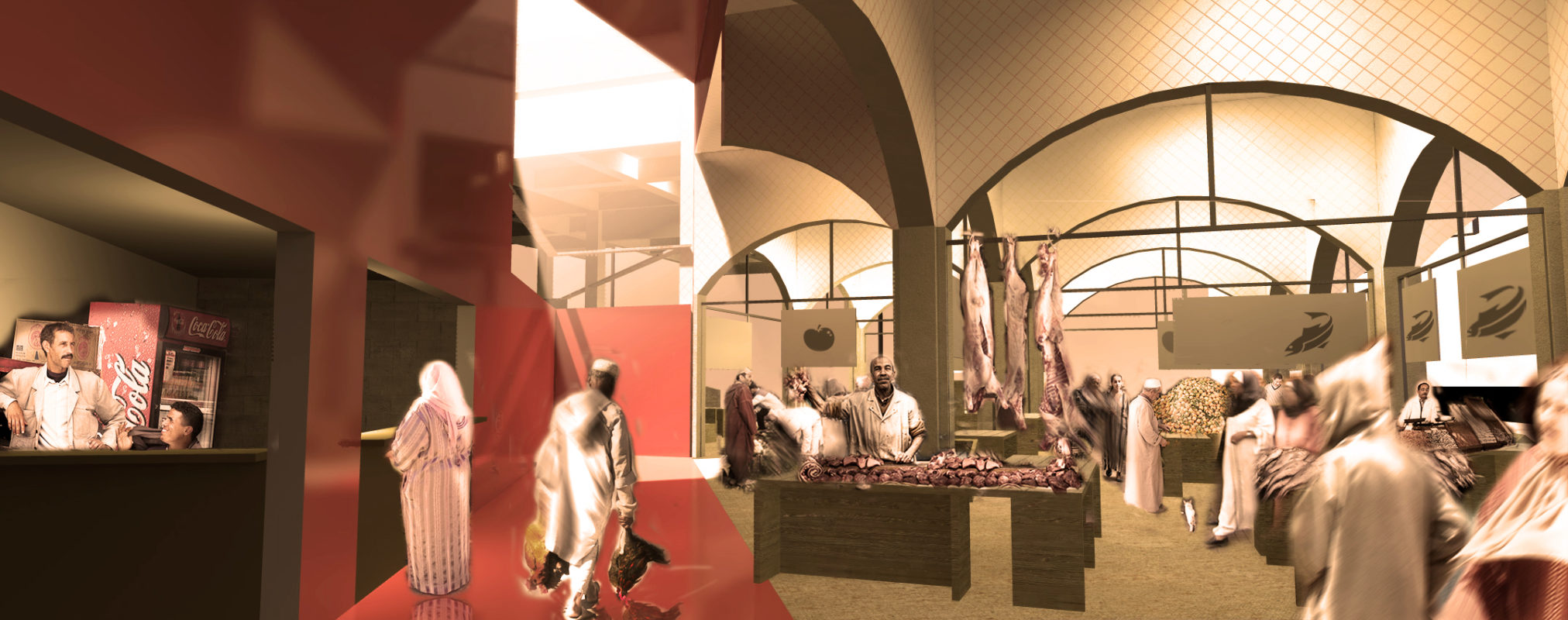
The undefined spaces in between are inhabited by the community. Dwellings grow around the voids created by the energy level. Pieces of furniture are placed within the structure. These objects are locally produced. The second floor also contains a multifunctional communal space. This serves as a gradient between the public and the private voids.
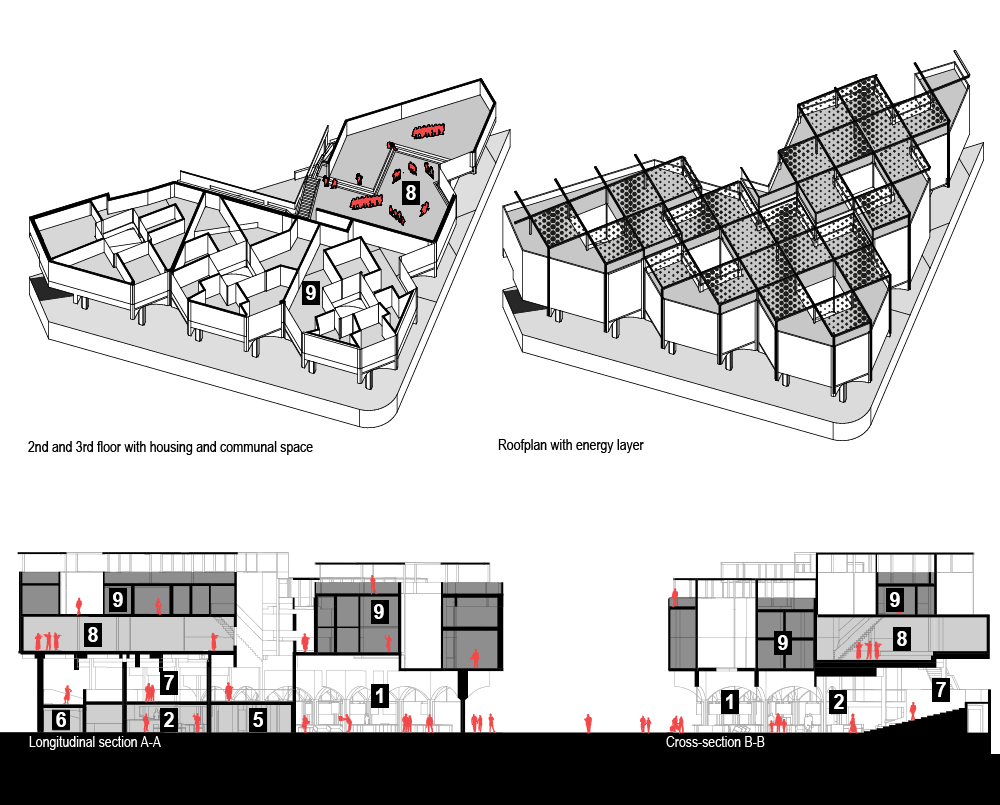
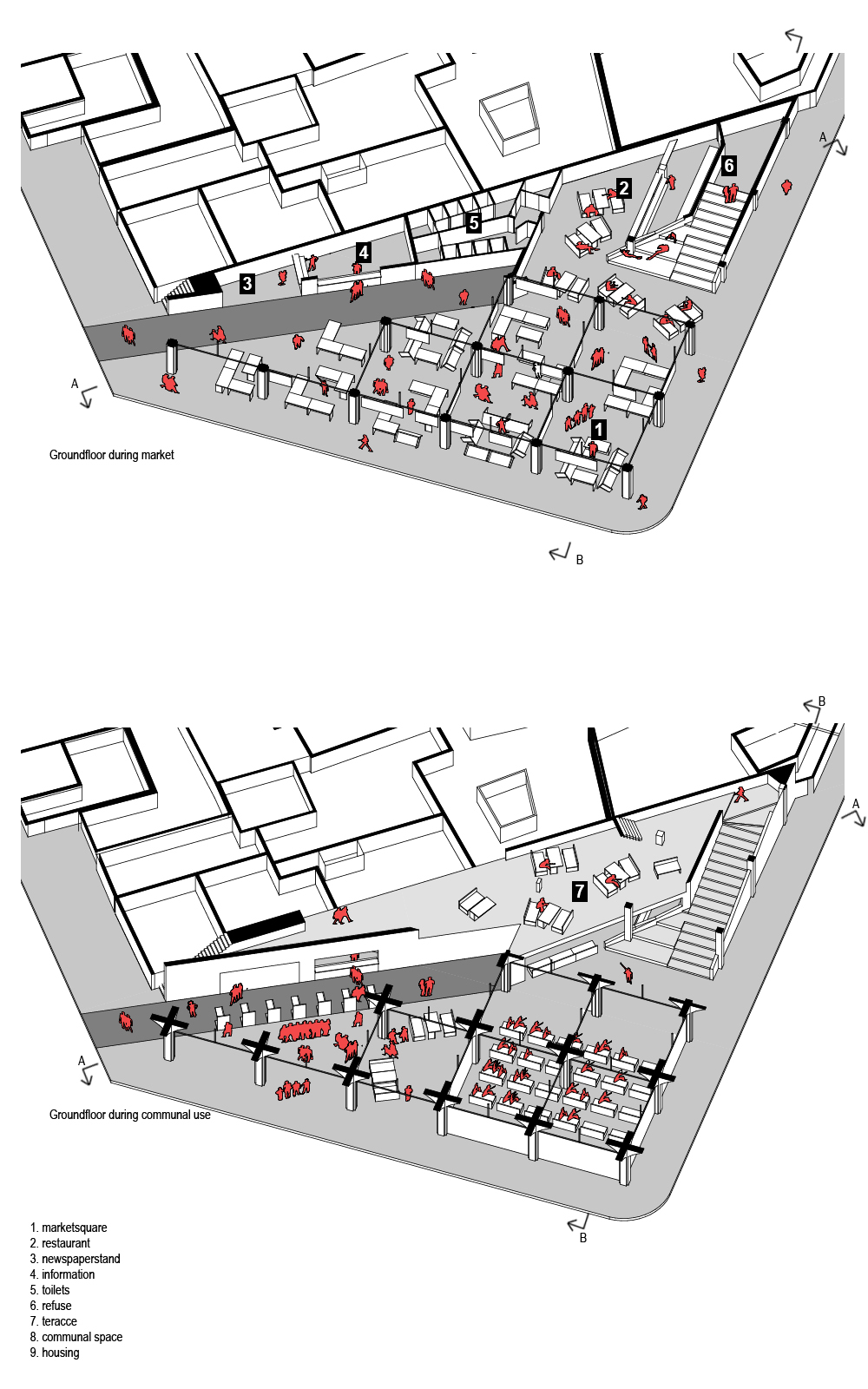
The energy void creates a grid that can be covered by different energy providing systems. These systems are flexible and can be easily modified through time, making it a breeding ground for sustainable energy sources. In the current design the roof is covered with photo-voltaic solar panels.
- Building: Market square
- Address: Driss El Jay Avenue, Casablanca, Morocco
- Floor area: 2.300m2
- Design: 2012
- Programme: Market square, cafe, information area, newspaper kiosk, social area, facilities and dwellings.
- Design: Mirck Architecture, Amsterdam
- Team: Sander Mirck, Bram van den Heuvel, David Kunzel, Ule Koopmans
