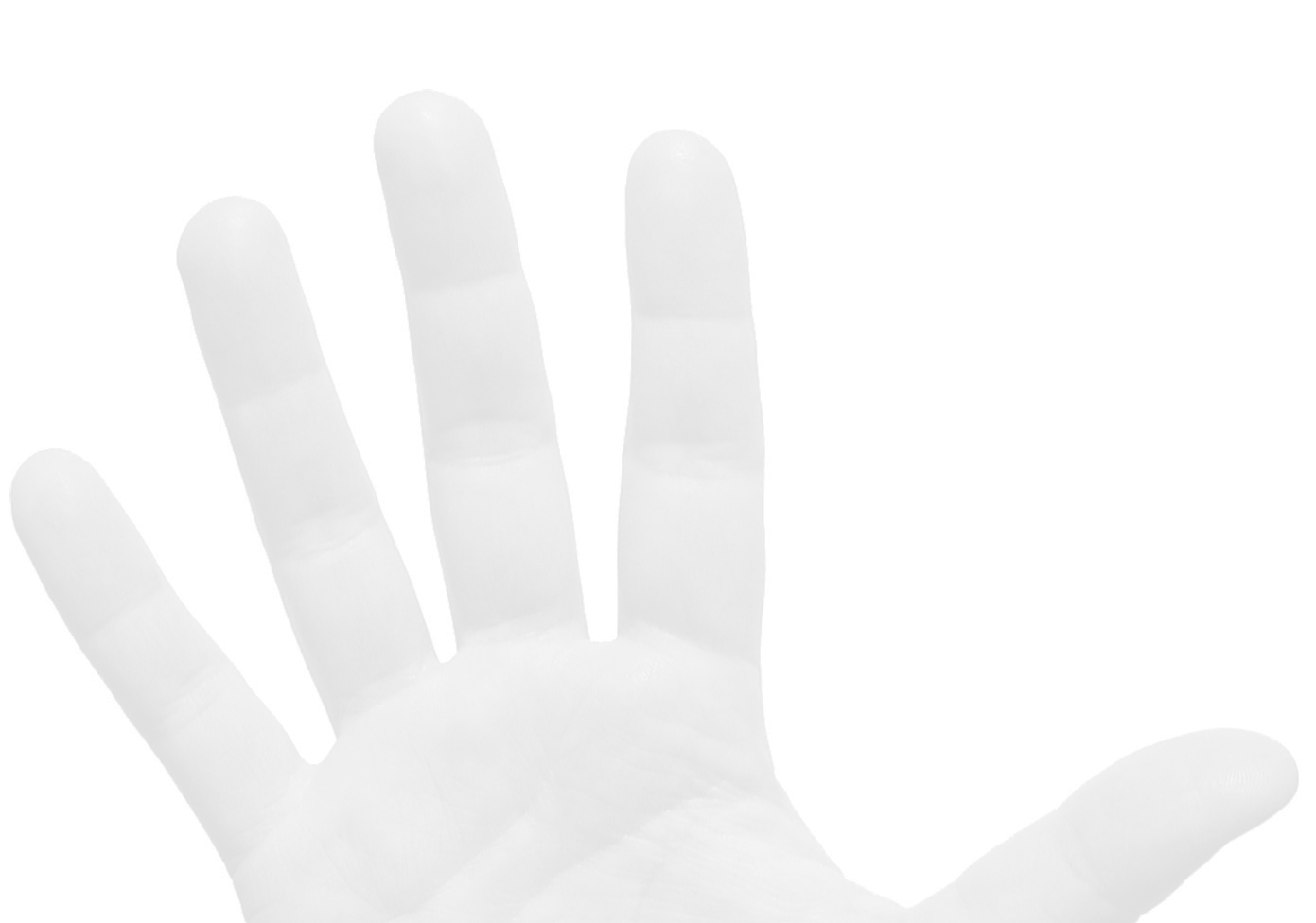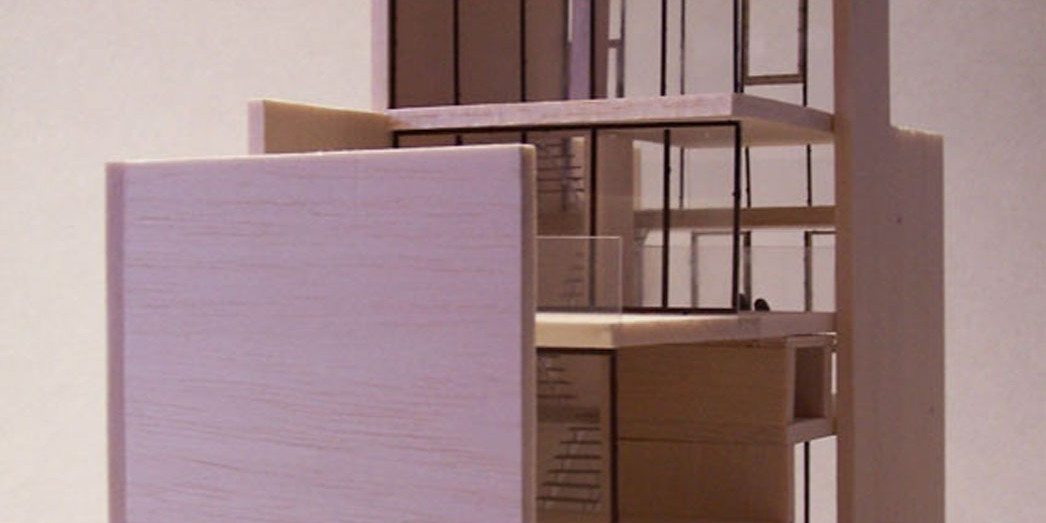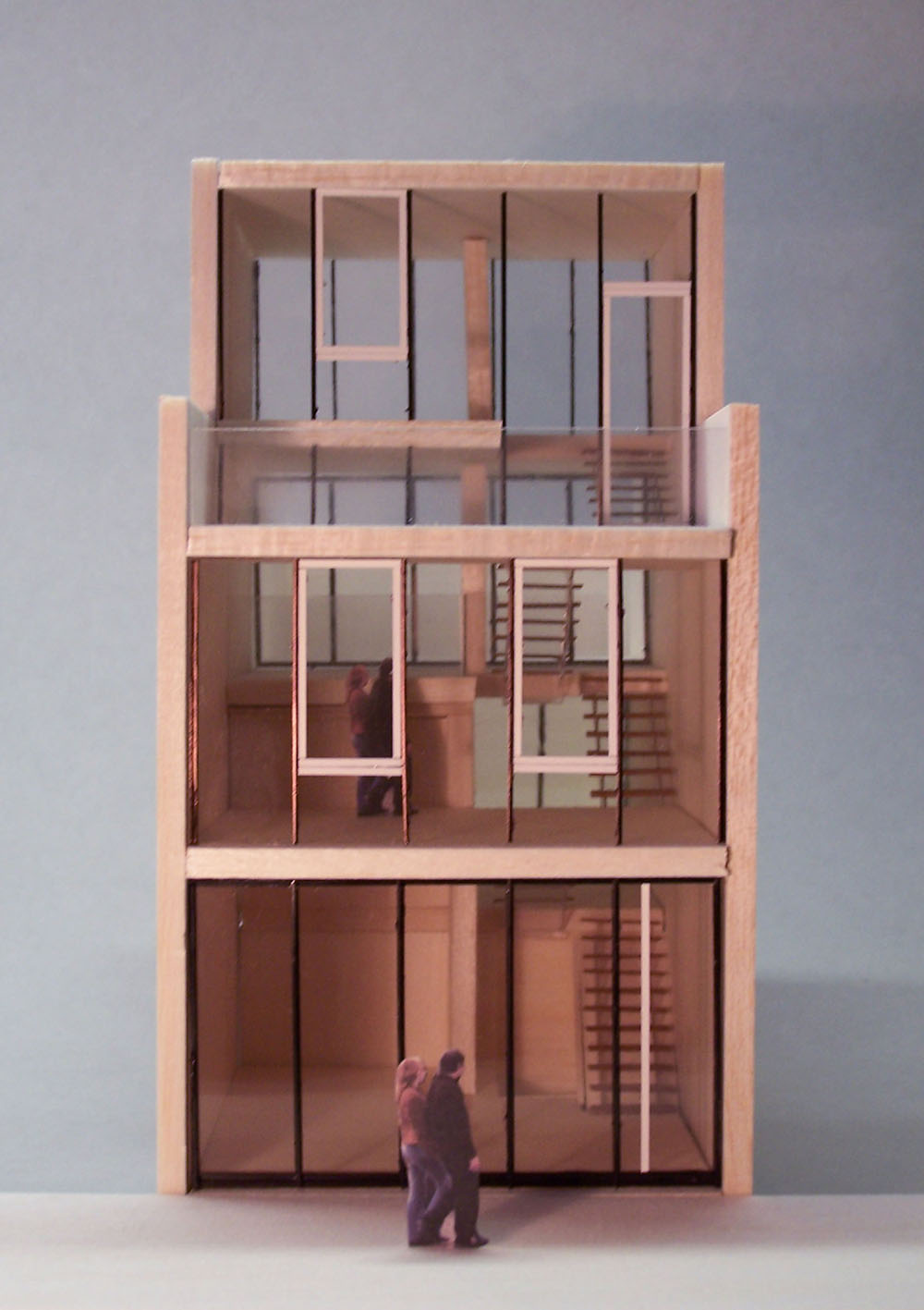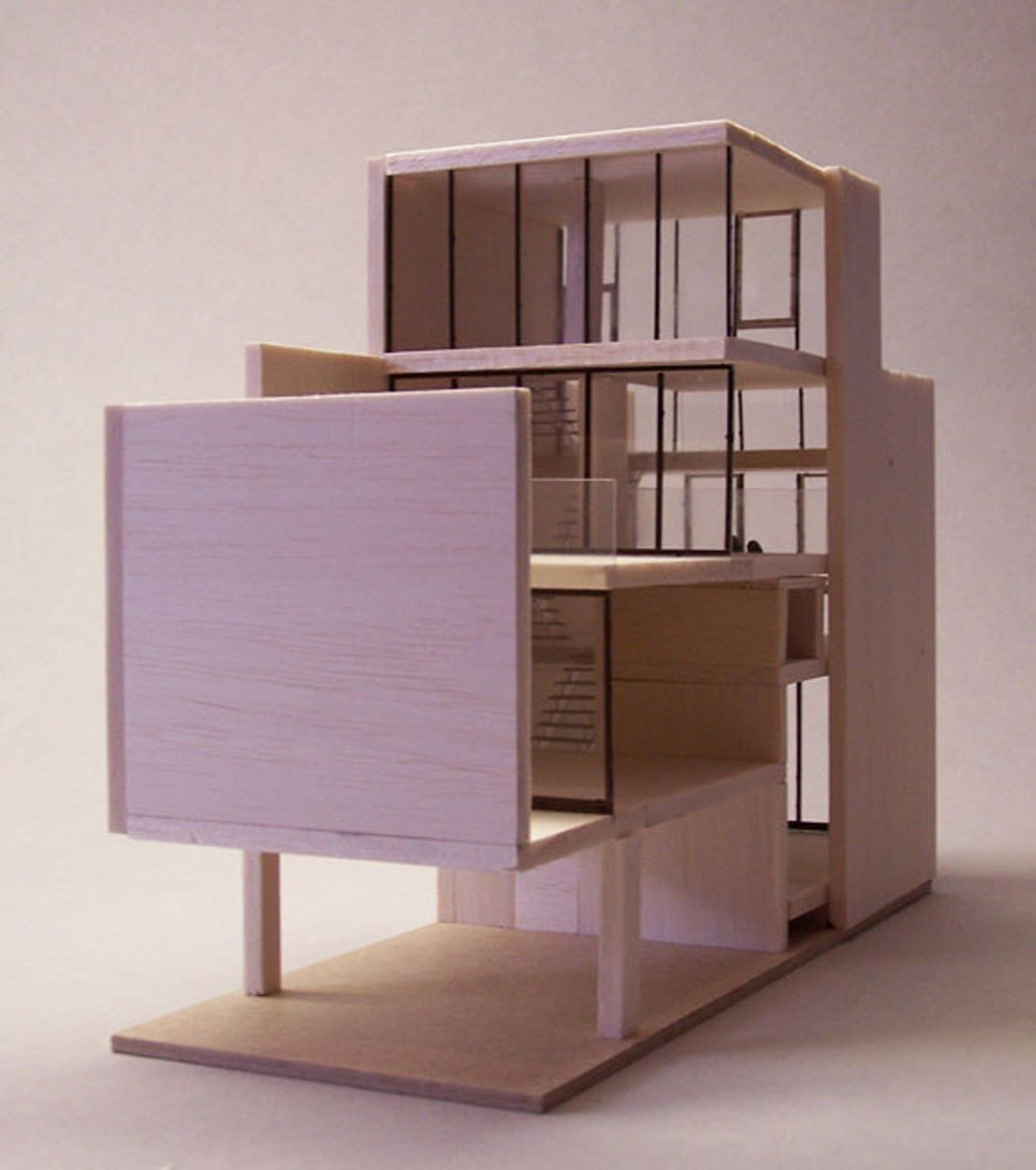Private building enterprises in a row house typology return in the Netherlands after an absence of a few centuries. The city of Leiden offers space for a new quarter with this housing typology, initiated by MVRDV with an urban design for the EWR/Slachthuisterrein area.
Mirck Architecture entered the competition with Ourhouse. The urban design introduces a car-free street which offers a quiet public space in front of the houses. This space is continued in the open ground floor. The separating facade can be opened completely, so the interior can walk out and the exterior can walk in. The facade of the other floors is completely glazed as well. This opens the deep typology, and brings more daylight inside. The split level floors contribute to this spatial effect. There is a light patio to the spaces underneath the inner terrace.
The orientation (east-west) asks for a terrace on both sides. One for the morning and one for the afternoon. The split level opens the interior for relations between different spaces on different floors. It also creates a spatial diversity: every space is different. The open stairs bring daylight in the heart of the house, all the way down to the garage entrance. The stairs divide the house in equal parts. This gives many possible variants for the floor lay-out. The installation shaft is next to the stairs for the same reason.
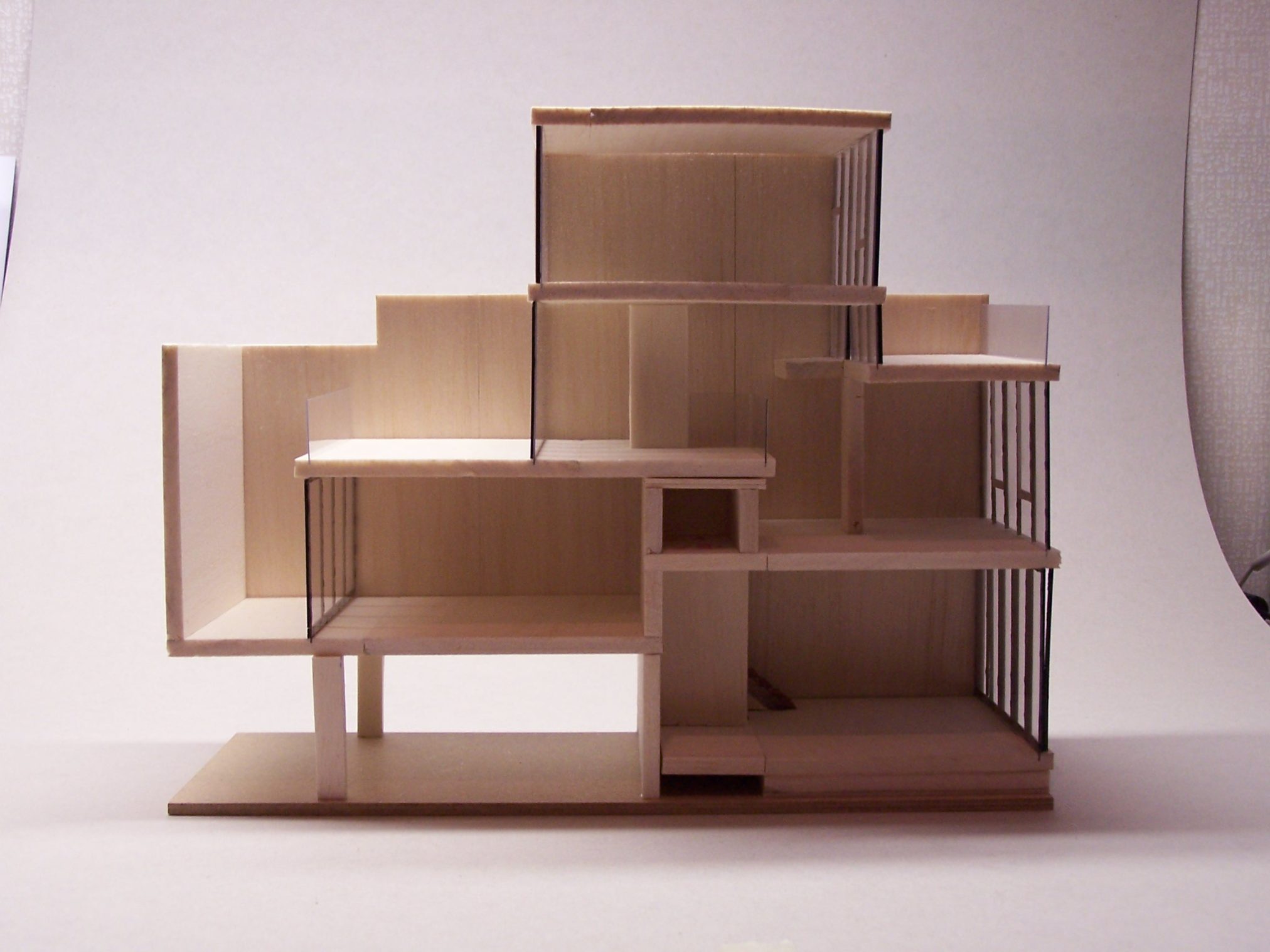
The glass of the open facades is fixed by dark metal frames. The closed facade is cladded with light gray nature stone, on the inside and outside. The floors are dark grey from inside to the outside, with a cantilever in the facade.

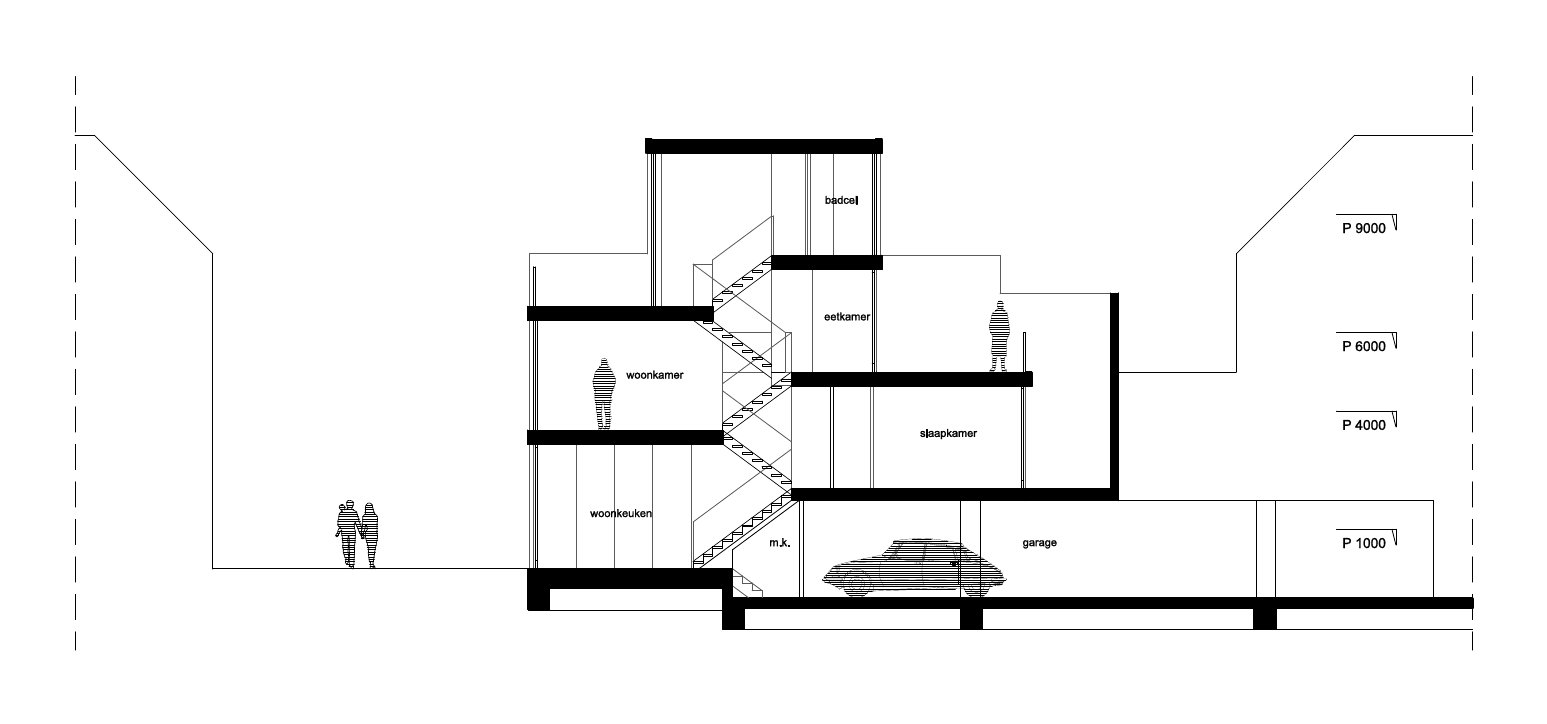
- Building: Ourhouse, Leiden
- Client: Gemeente Leiden, Competition Bouwmij
- Address: Slachthuisterrein, Leiden, NL
- Programme: 140sqm housing
- Design: Mirck Architecture, Amsterdam
- Team: Sander Mirck
