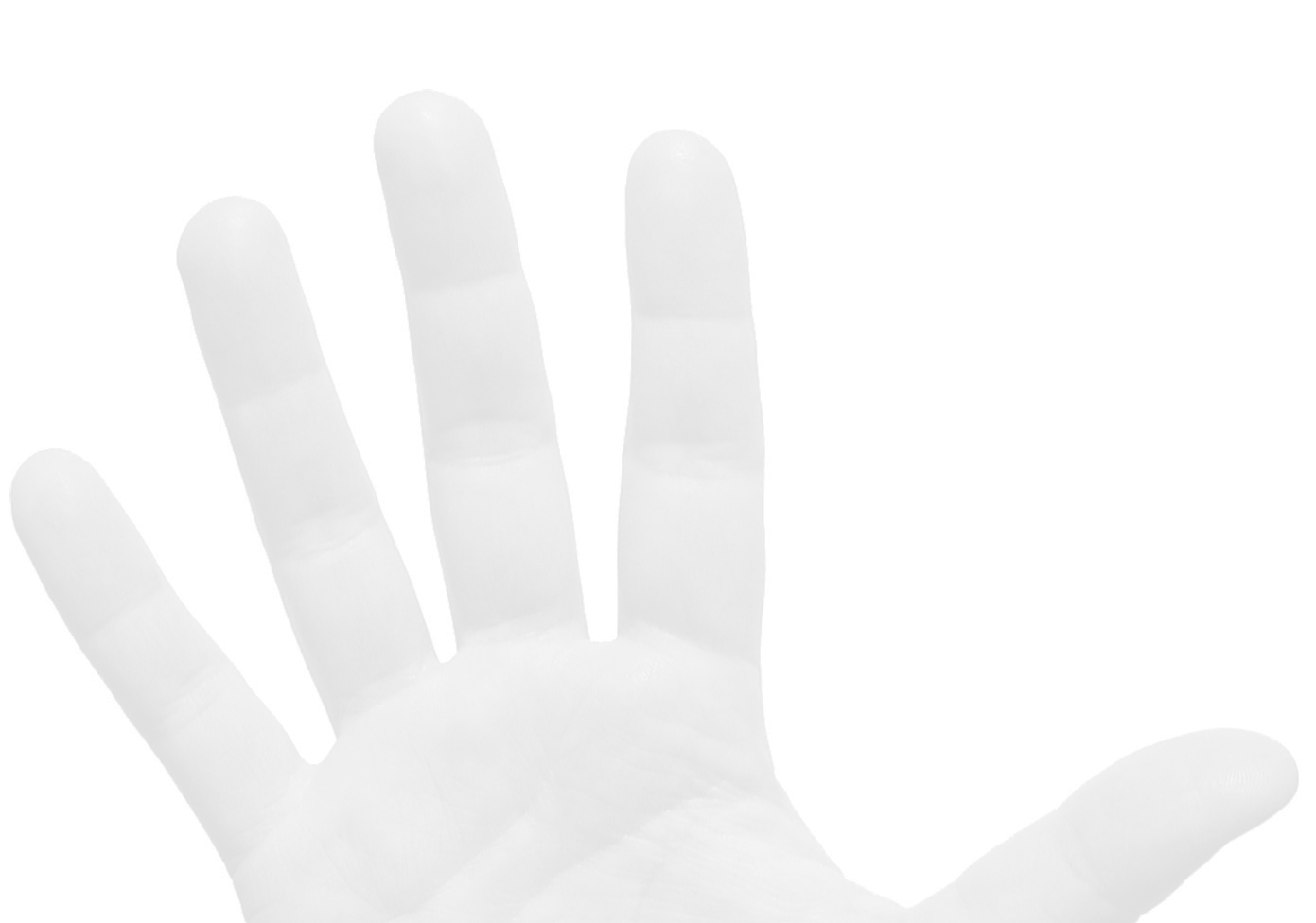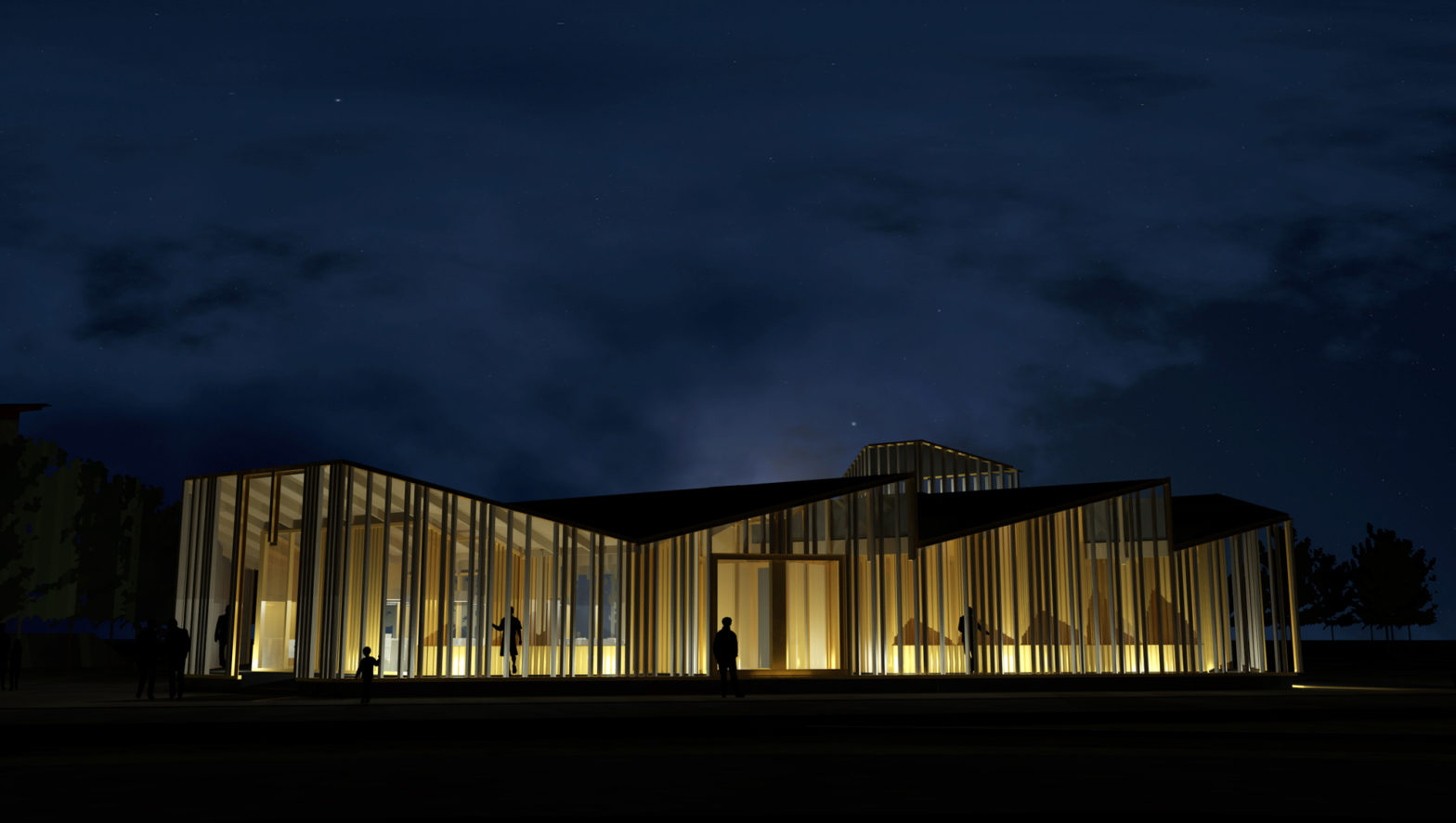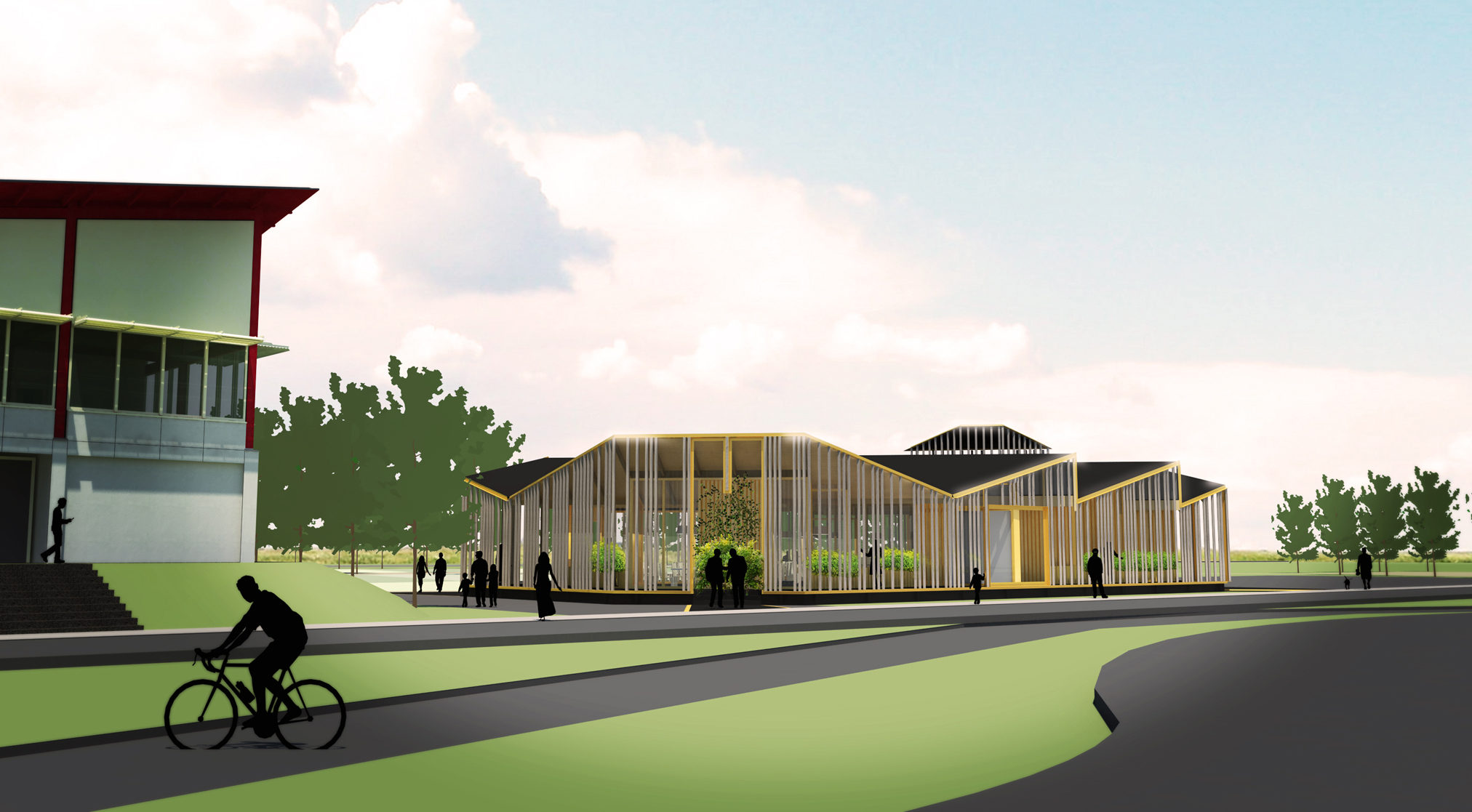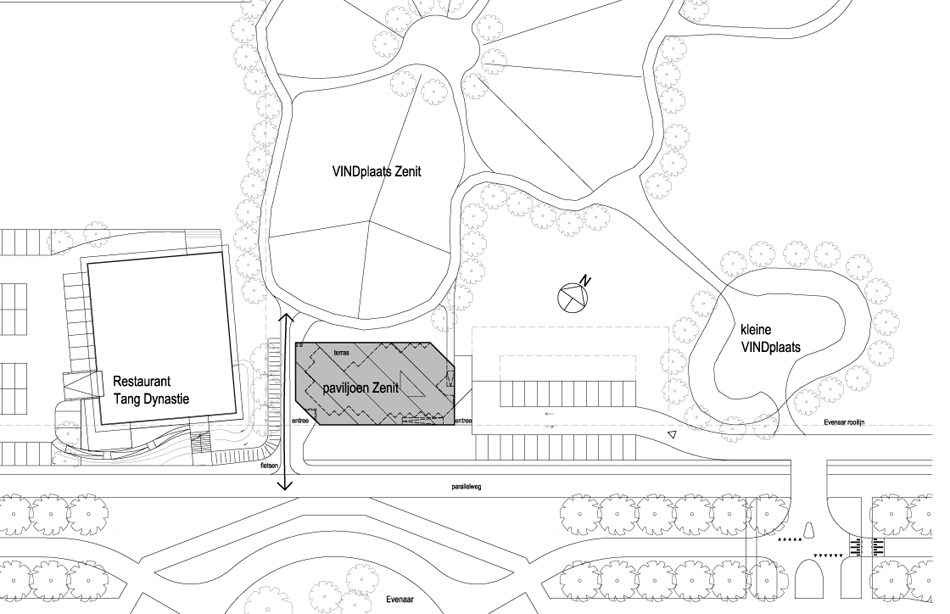A new citizen`s initiative in Almere – called Vindplaats Zenit – is joining urban farming with protecting an important archaeological site. A lot of people and ideas are involved, from presenting the prehistory, to education, to activities for people with psychic and social problems. To accomodate and supply all the functions a pavilion is introduced. The building will also mark the entrance of the archaeological site.
The proposal of Mirck Architecture shows a small particular wood structure. The pavilion is lifted. The ground is very special, but this is not visible. The building opens to the archaeological area where also the urban farming will take place. It also opens to the huge traffic park Evenaar, showing the entrance of Vindplaats Zenit. Different functions with different routings open the building on smaller scale.
As a result it is a building with a lot of spatial variety. To join all different influences into one clear pavilion Mirck Architecture proposed the particular wood structure as a load-bearing facade. Together with the shed roof – perfectly on the North – the wood structure provides a clear and powerful space.
- Building: Pavilion Zenit, Almere
- Client: Tang Dynastie OG BV
- Address: Evenaar, Almere Buiten
- Floor area: 320sqm gross
- Design: 2013
- Construction: 2015
- Design: Mirck Architecture, Amsterdam
- Team: Sander Mirck, David Künzel, Ule Koopmans
- Structural engineer: Pieters Bouwtechniek, Almere





