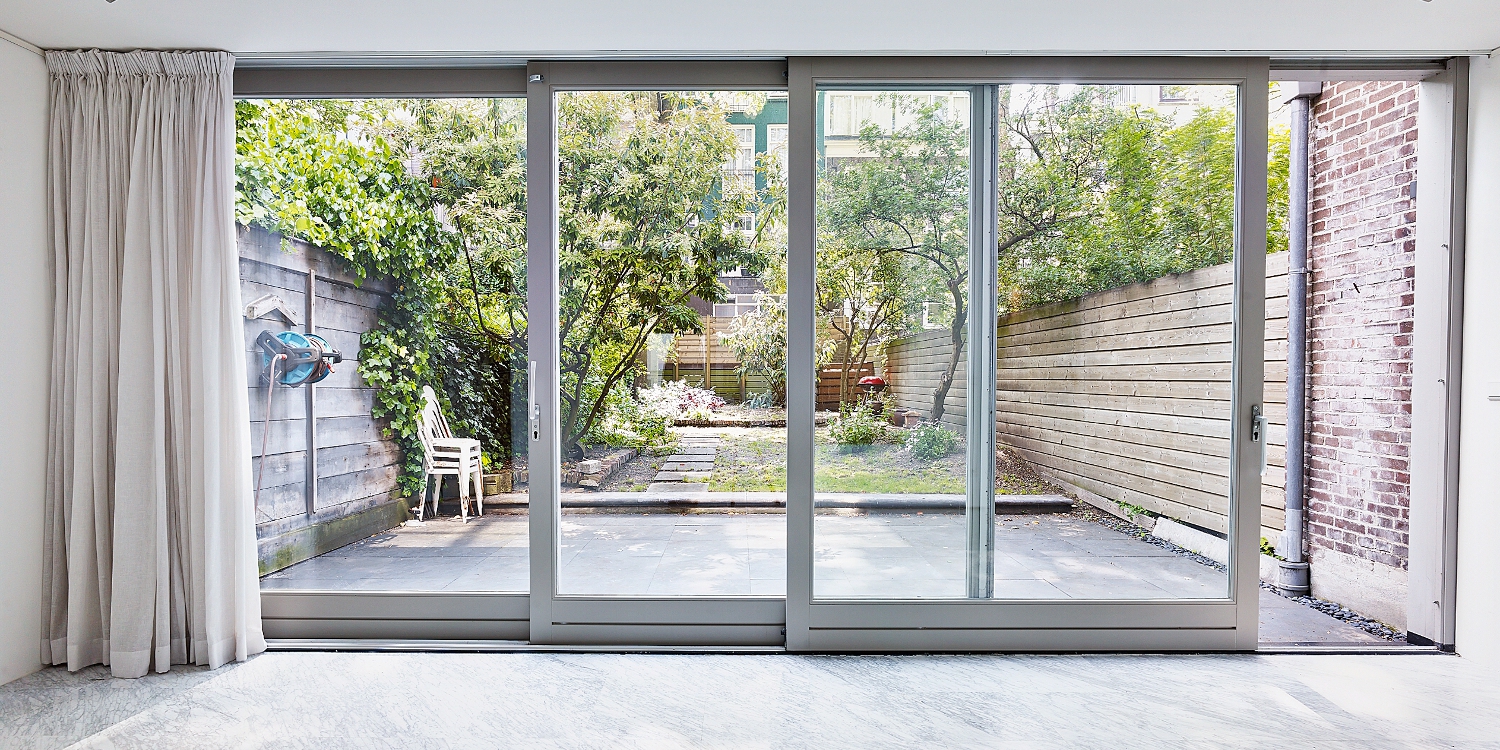When the first floor (bel-etage) and the basement of landmark canal house Keizersgracht 522 were recently vacated after many decades of intensive use, both floors were in obvious need of a complete overhaul. In addition, the building’s foundation needed comprehensive repair. Mirck Architecture was commissioned to take on the reconstruction and, along with interior architect Hayo Waisfisz, to design a new interior.
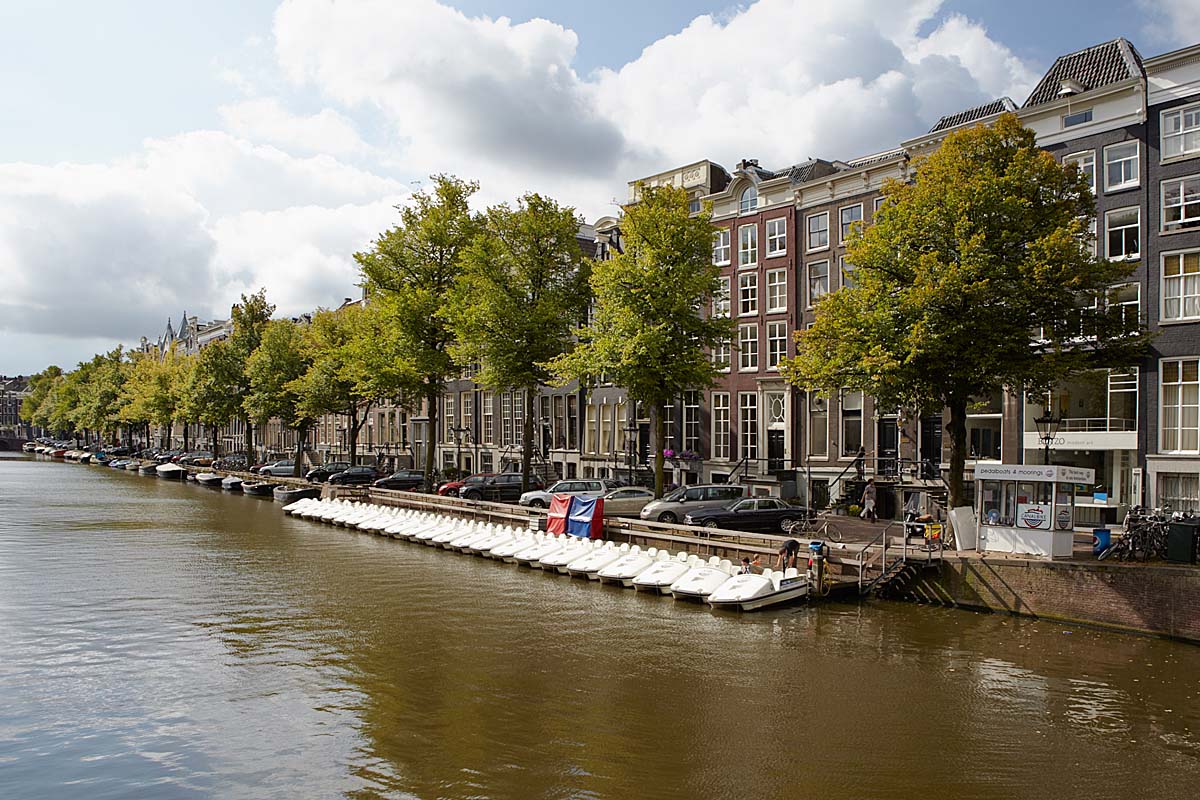

Additions that in the past had been built in the inner court between the front house and the back house are removed. As a result, the basement of both the front and the back house will benefit from the additional daylight. In the new configuration, the front house will offer about 120m2 of floor space that can be used either as an office or as an apartment. The two floors in the backhouse will accommodate another apartment.
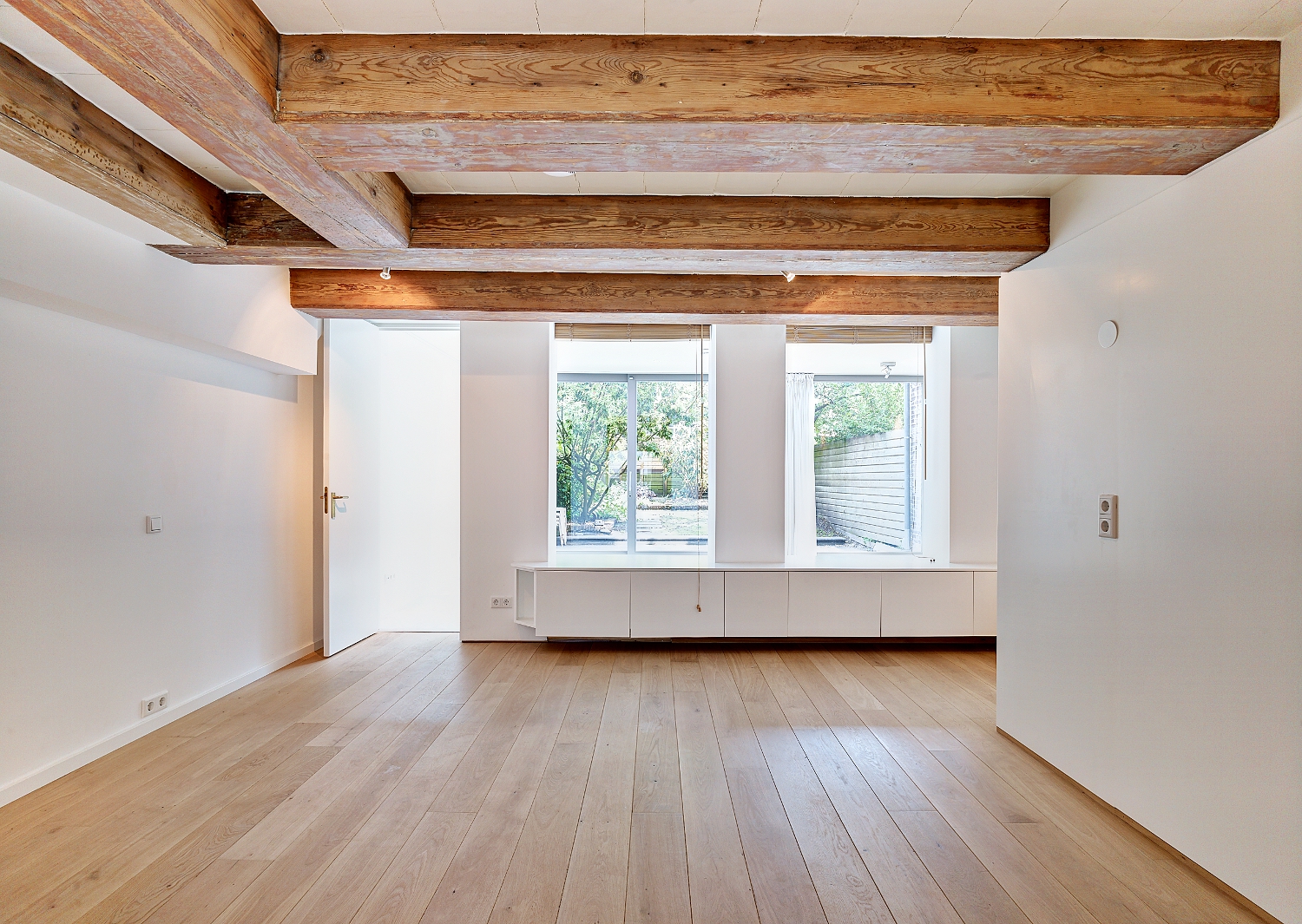
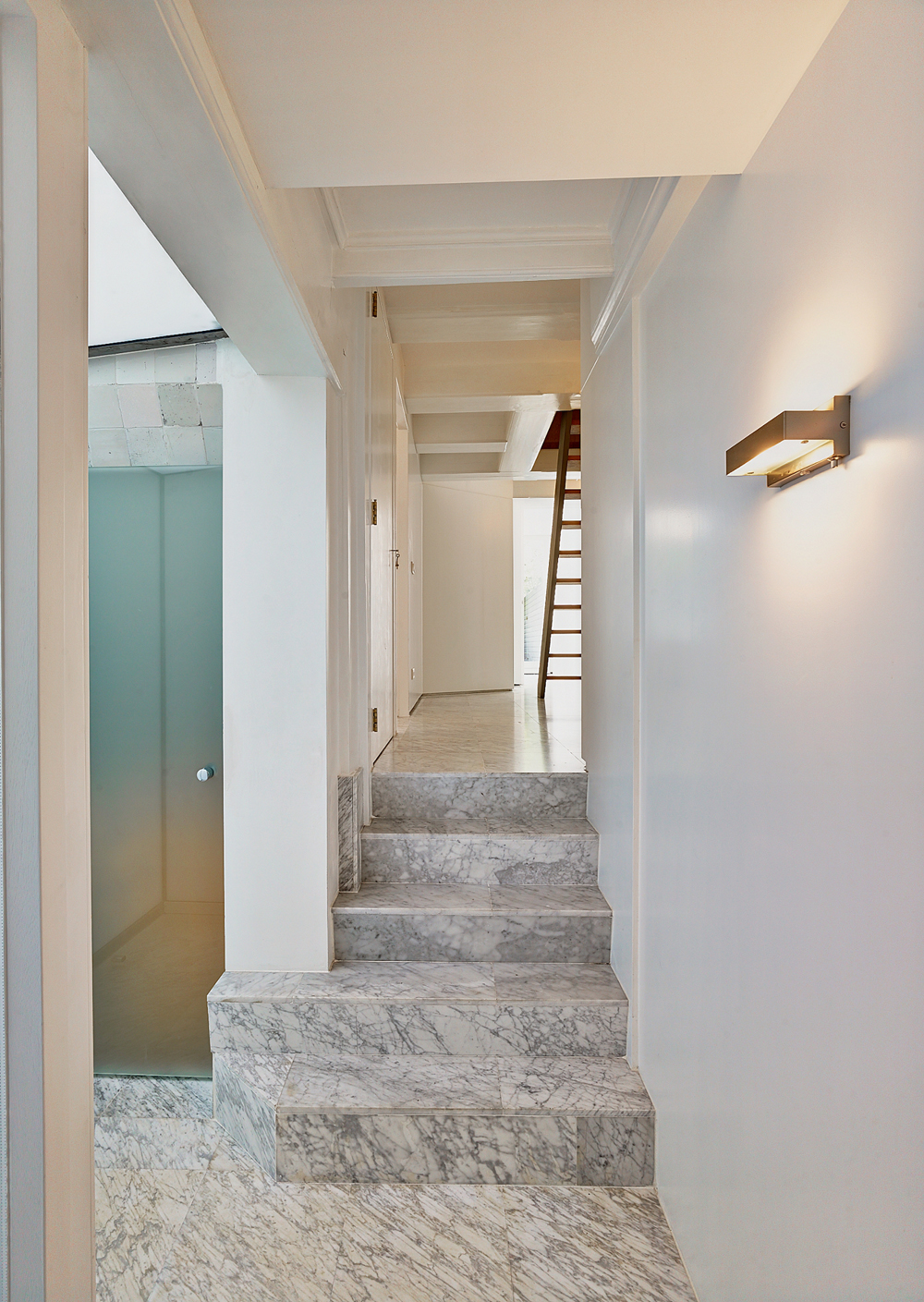


For this apartment a couple of special features were designed and built. On the first floor the kitchen is combined with the staircase to gain space. In the souterrain the garden facade is totally glazed and can slide to open the space into the 35m deep garden. In the reconstructed courtyard a glass box marks the entrance to the floating basement – anno 1750 – that is tranformed into a bathroom.
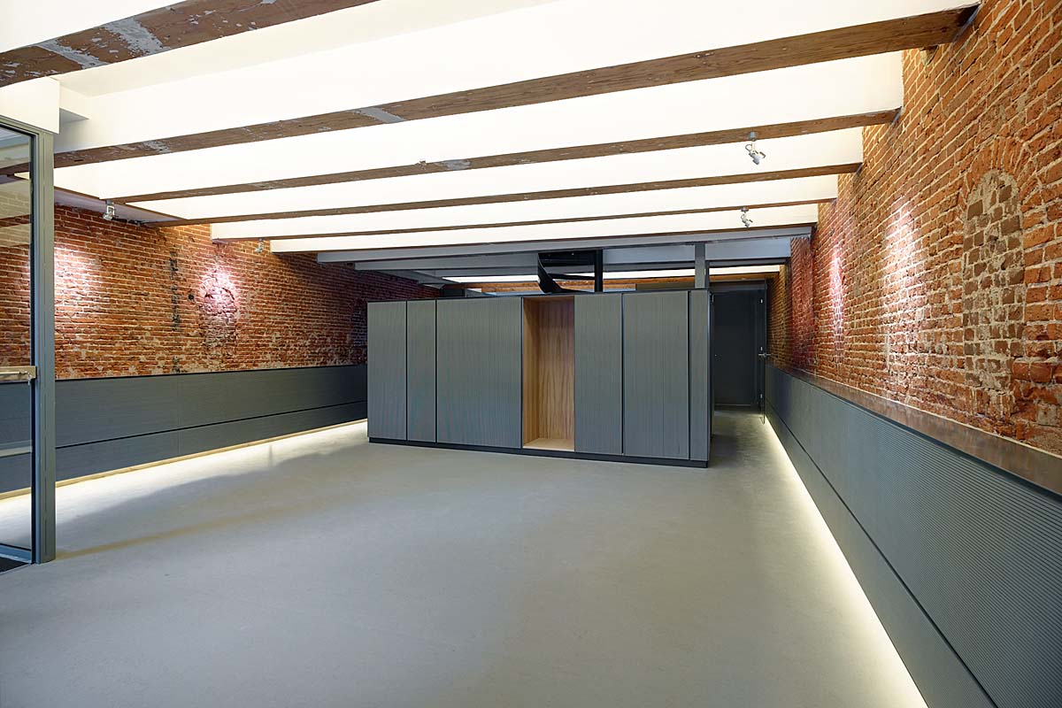
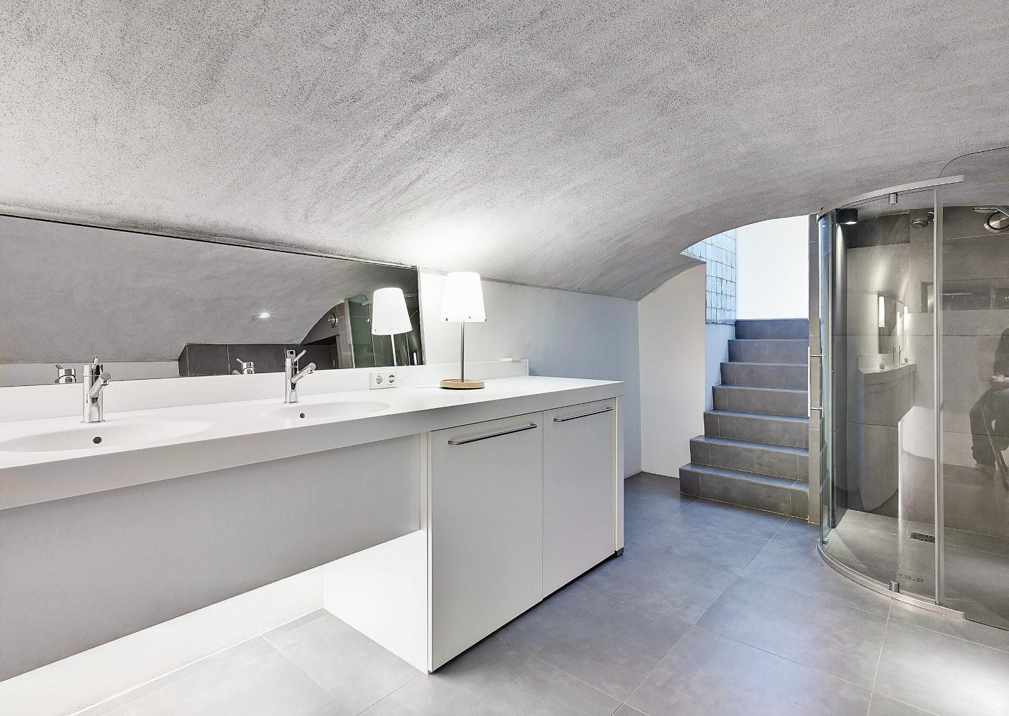
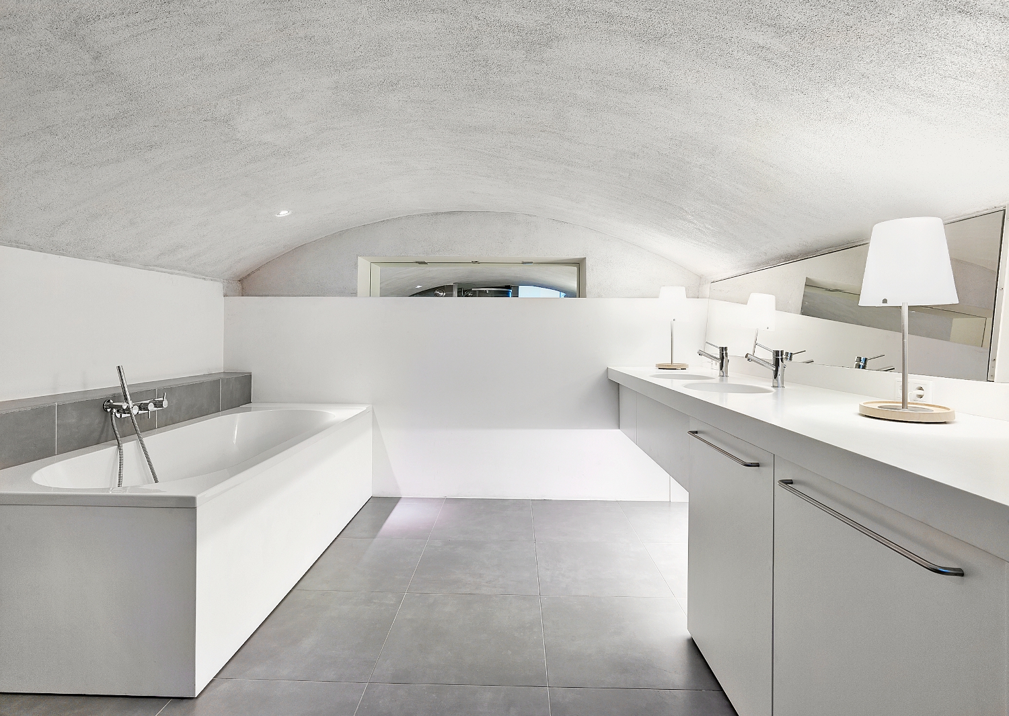
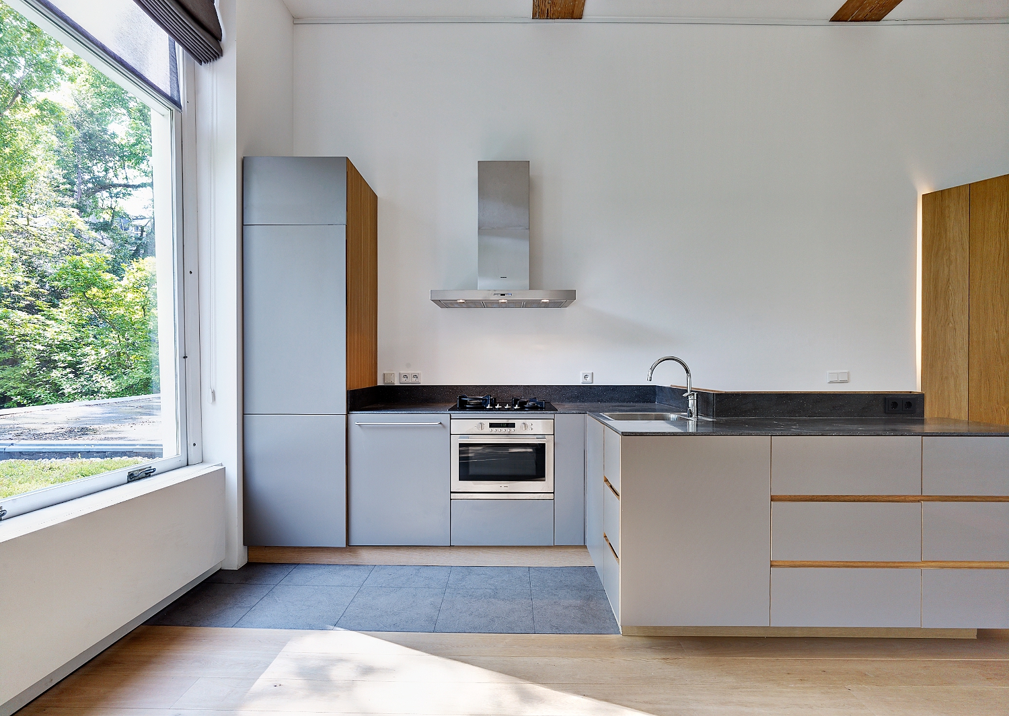
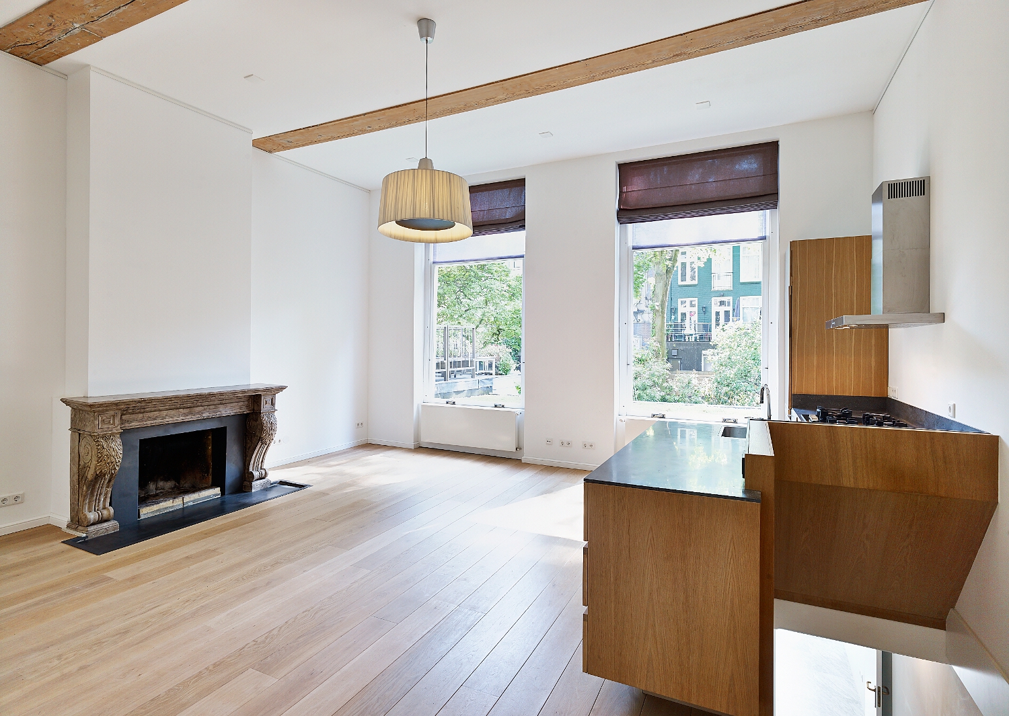
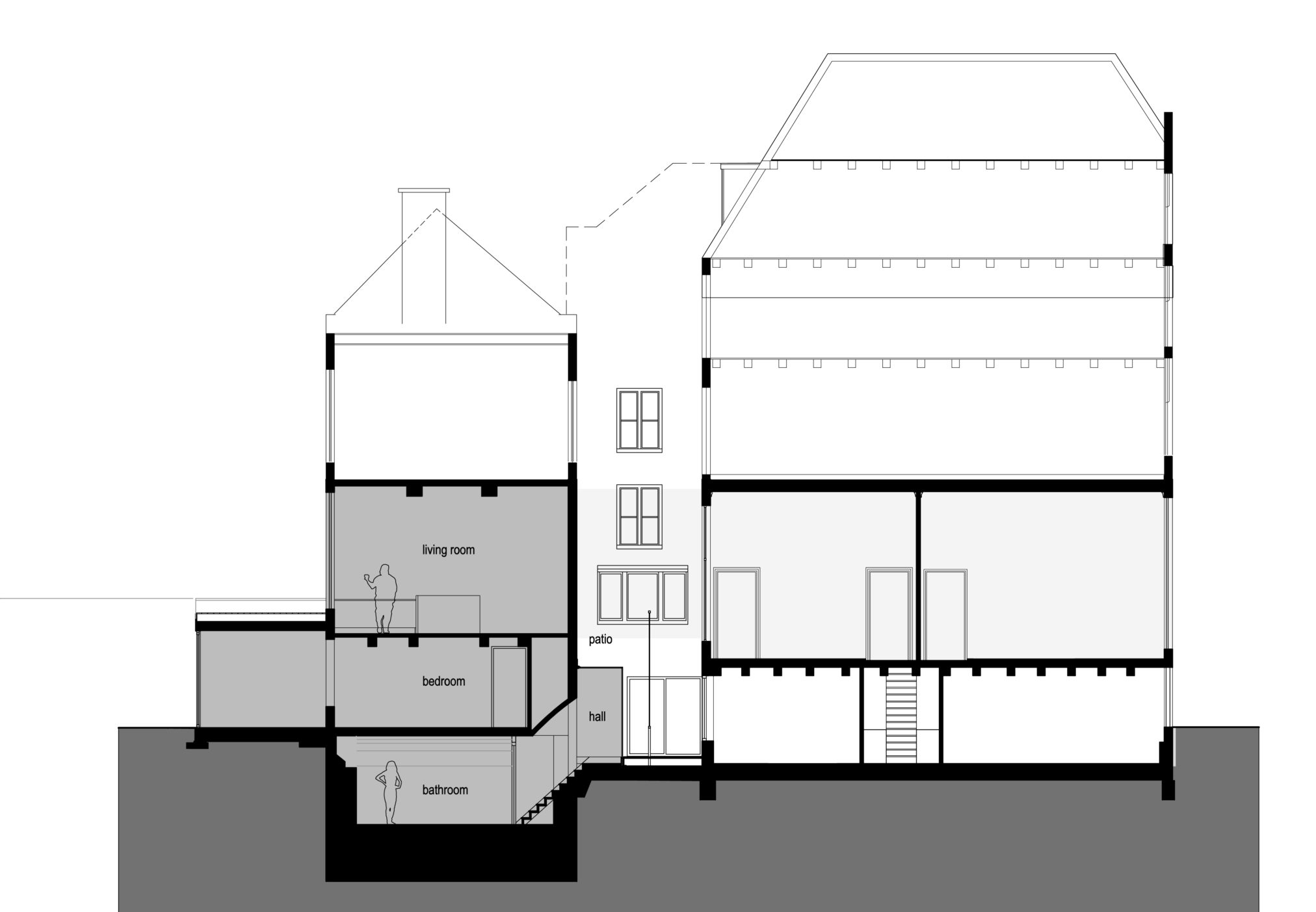
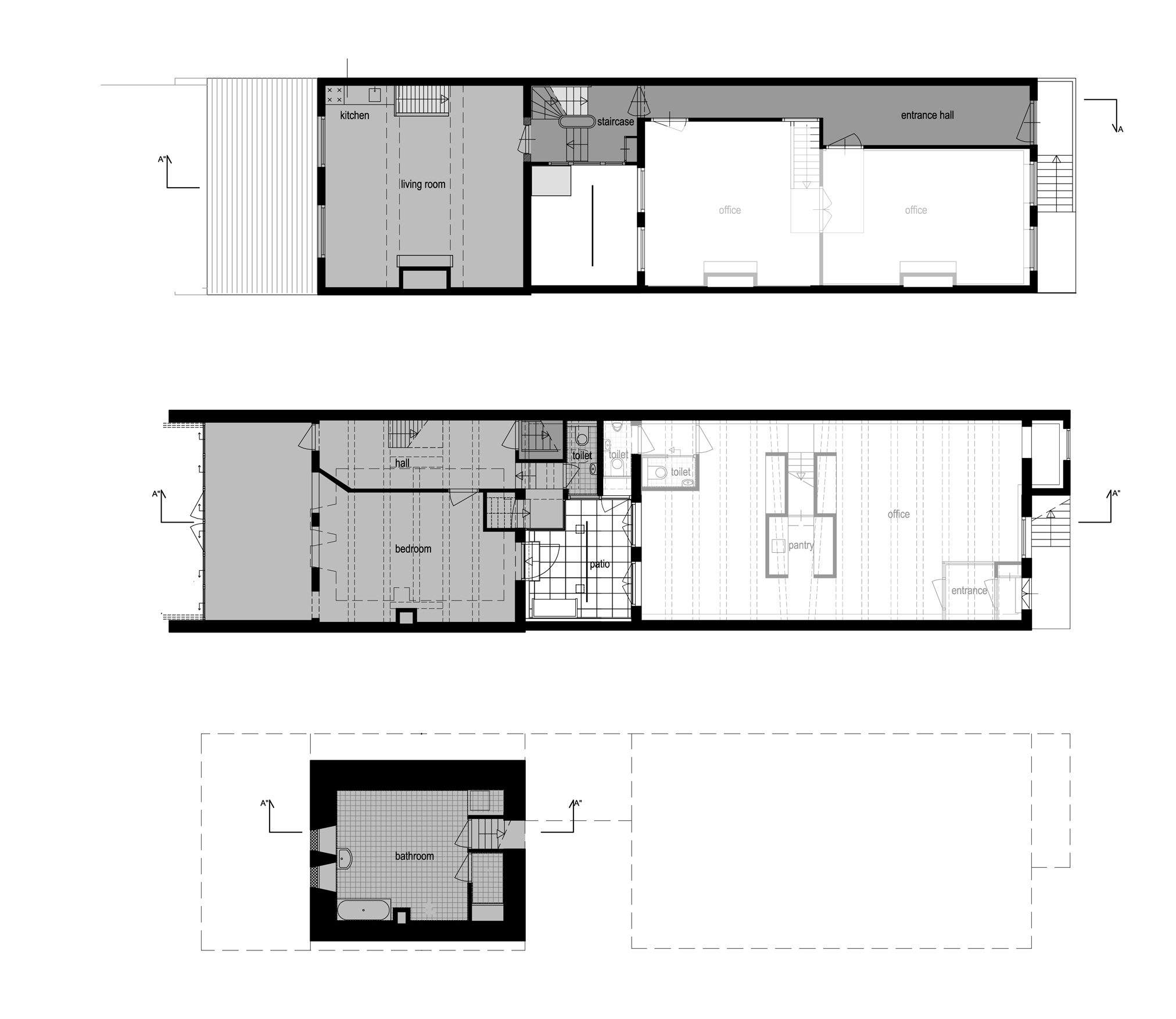
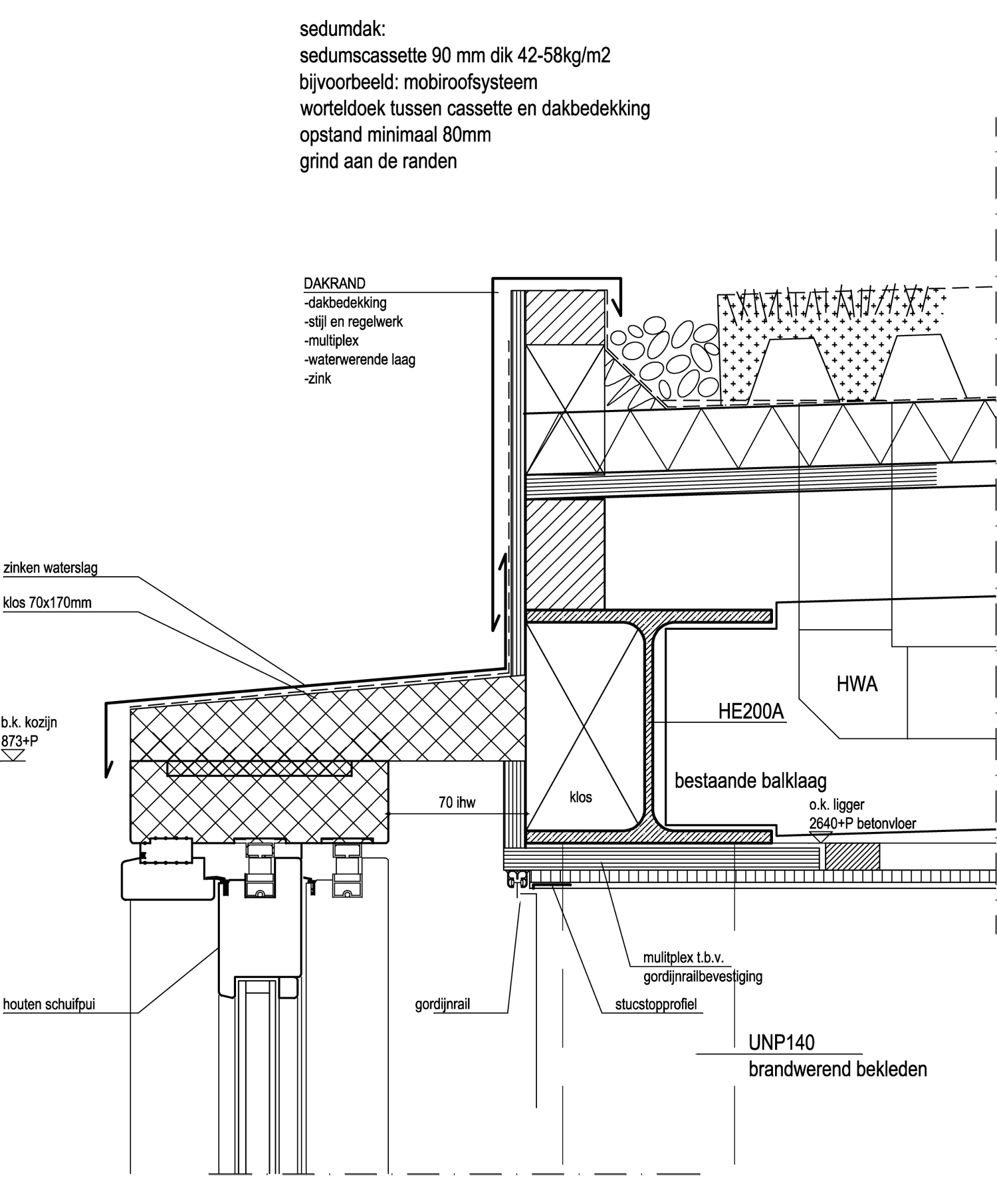
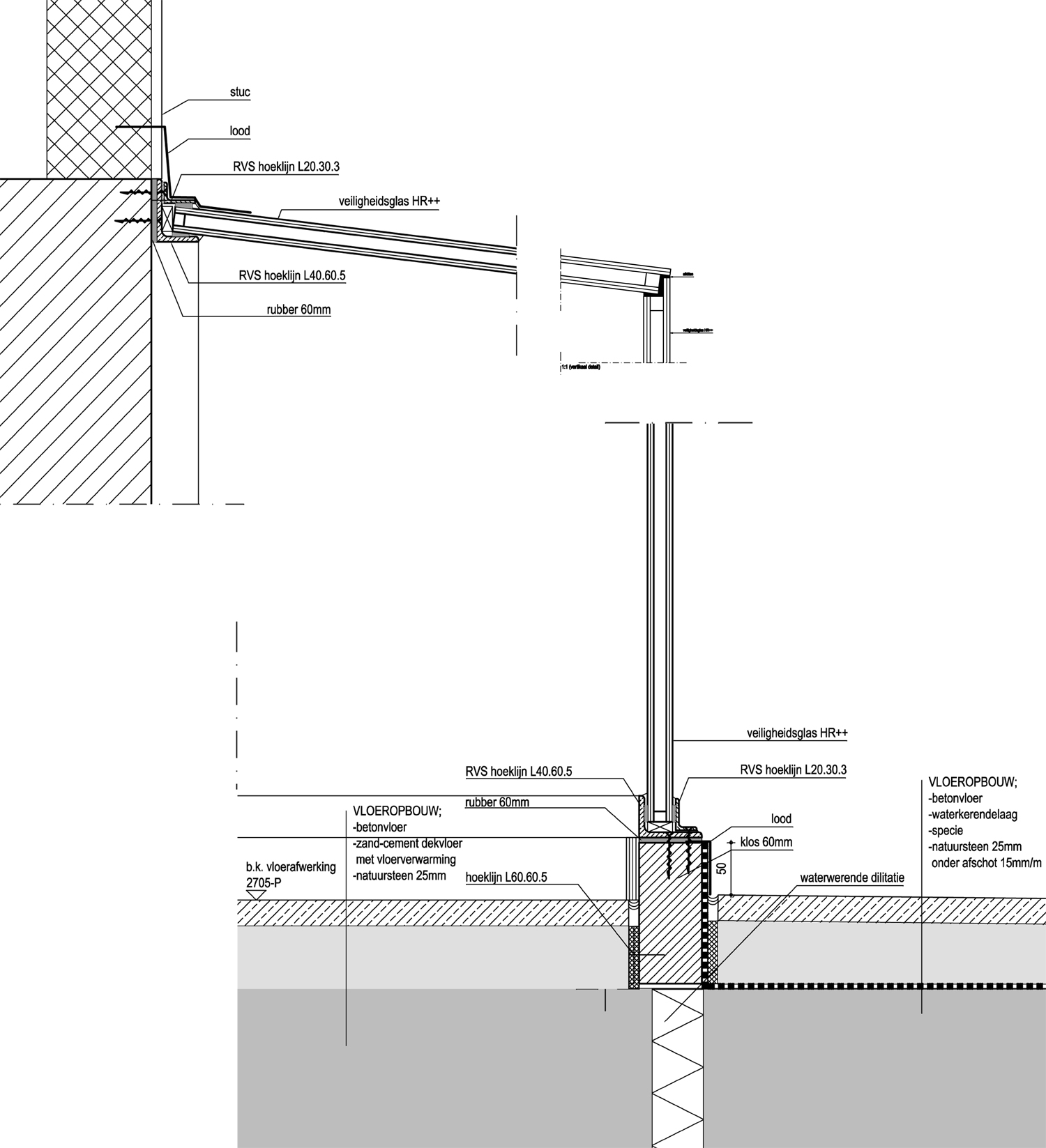
- Client: Private
- Adress: Keizersgracht 522, Amsterdam
- Size: 135m2
- Design: 2009-2010
- Construction: 2010-2015
- Team: Sander Mirck, David Künzel, Ule Koopmans, Joery Schipper, Freek Leber
- Interior design: Mirck Architecture, Hayo Waisfisz and Marcel Froon
- Structural engineer: Evers Partners, Velsen-Noord
- Contractor: Konst & Van Polen, Westwoud
- Photography: Jonathan Andrew (by J.A.)

