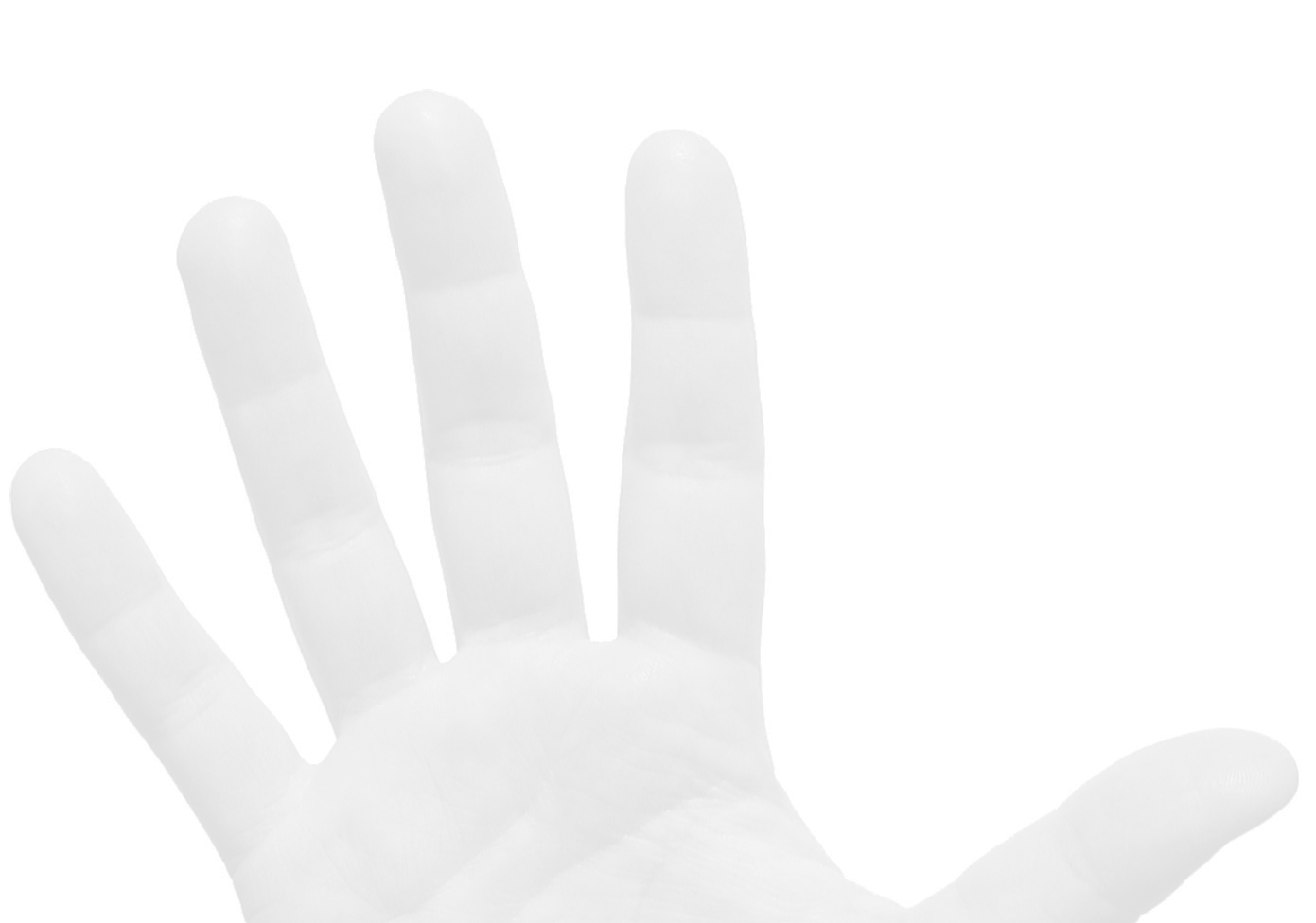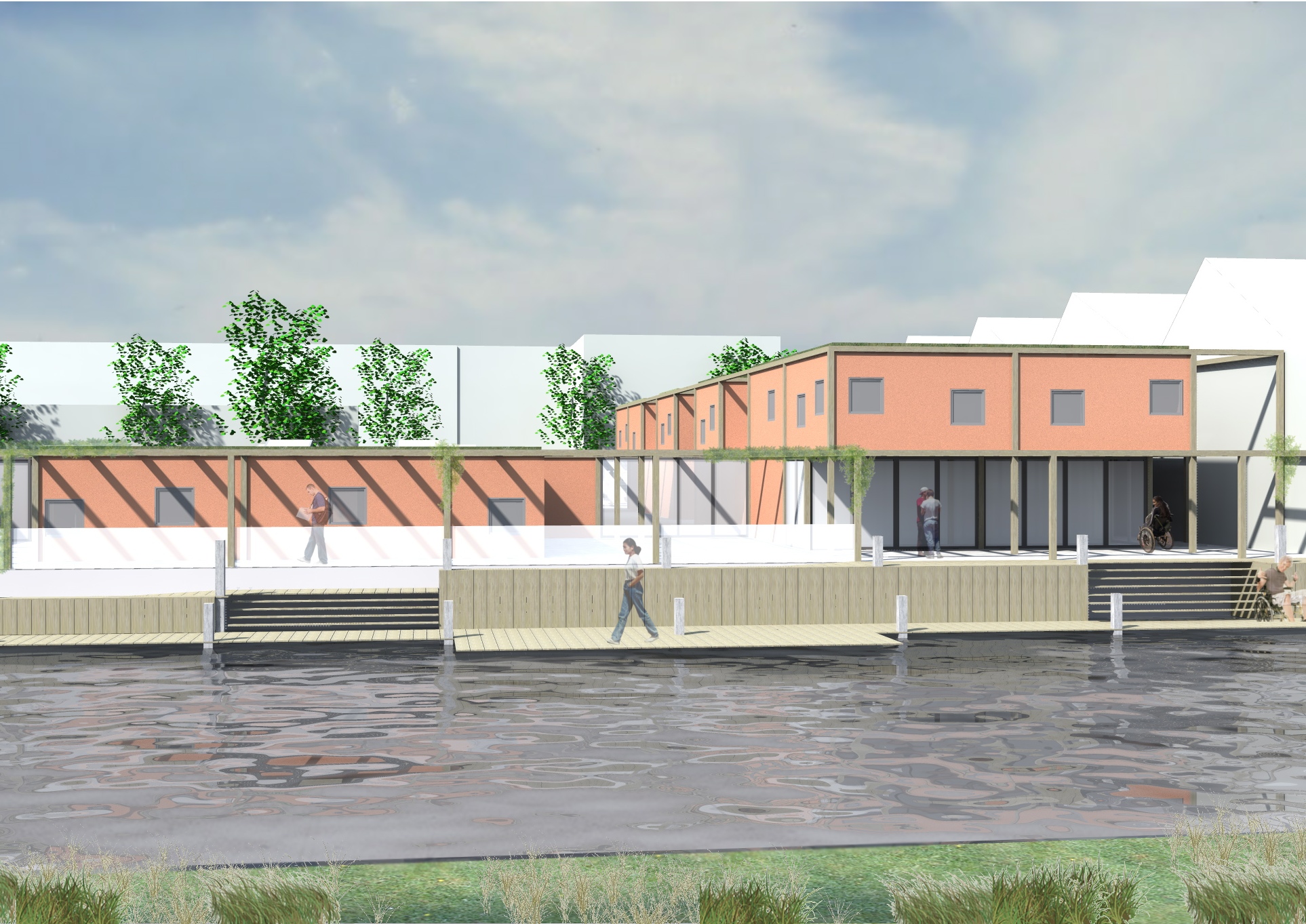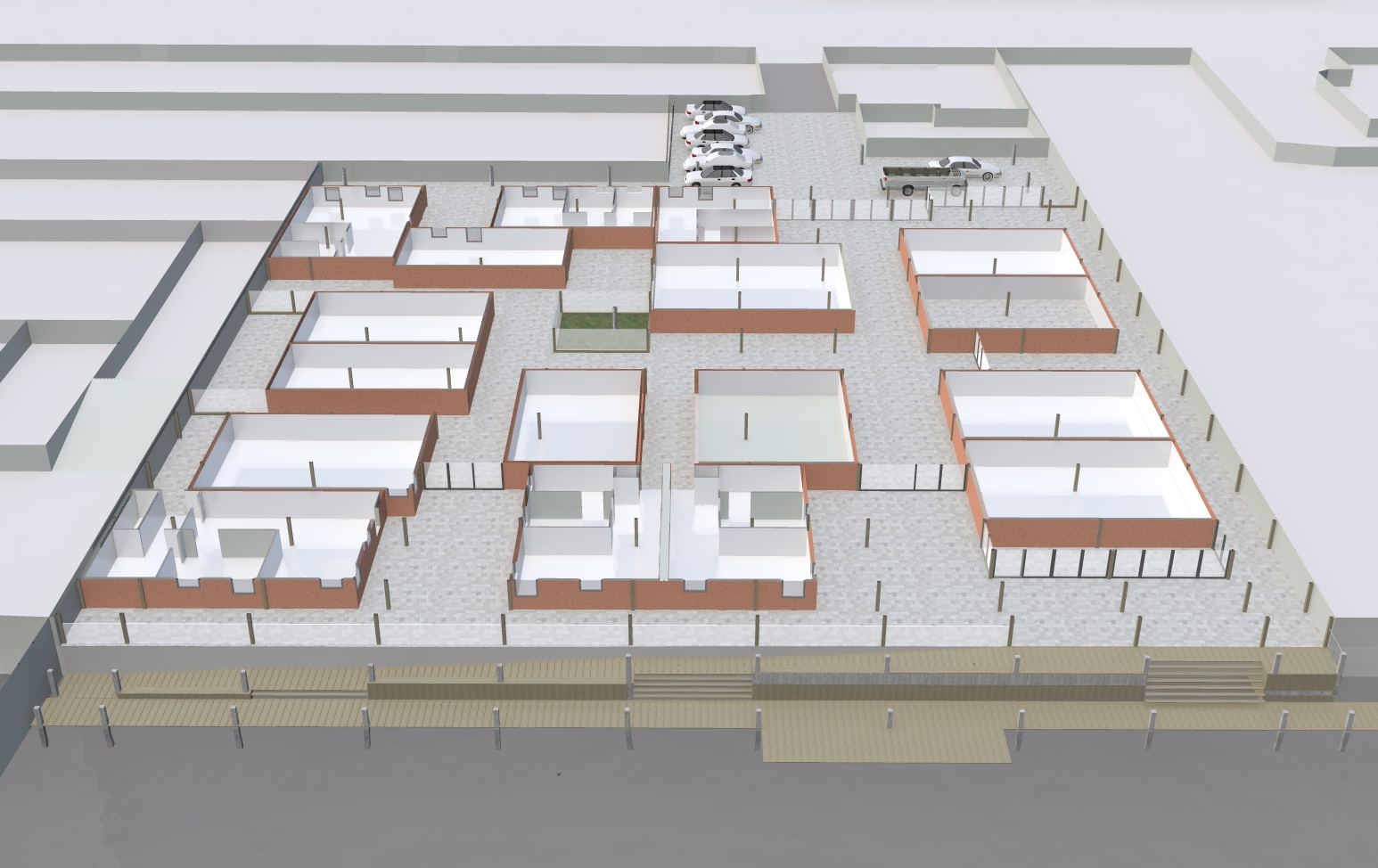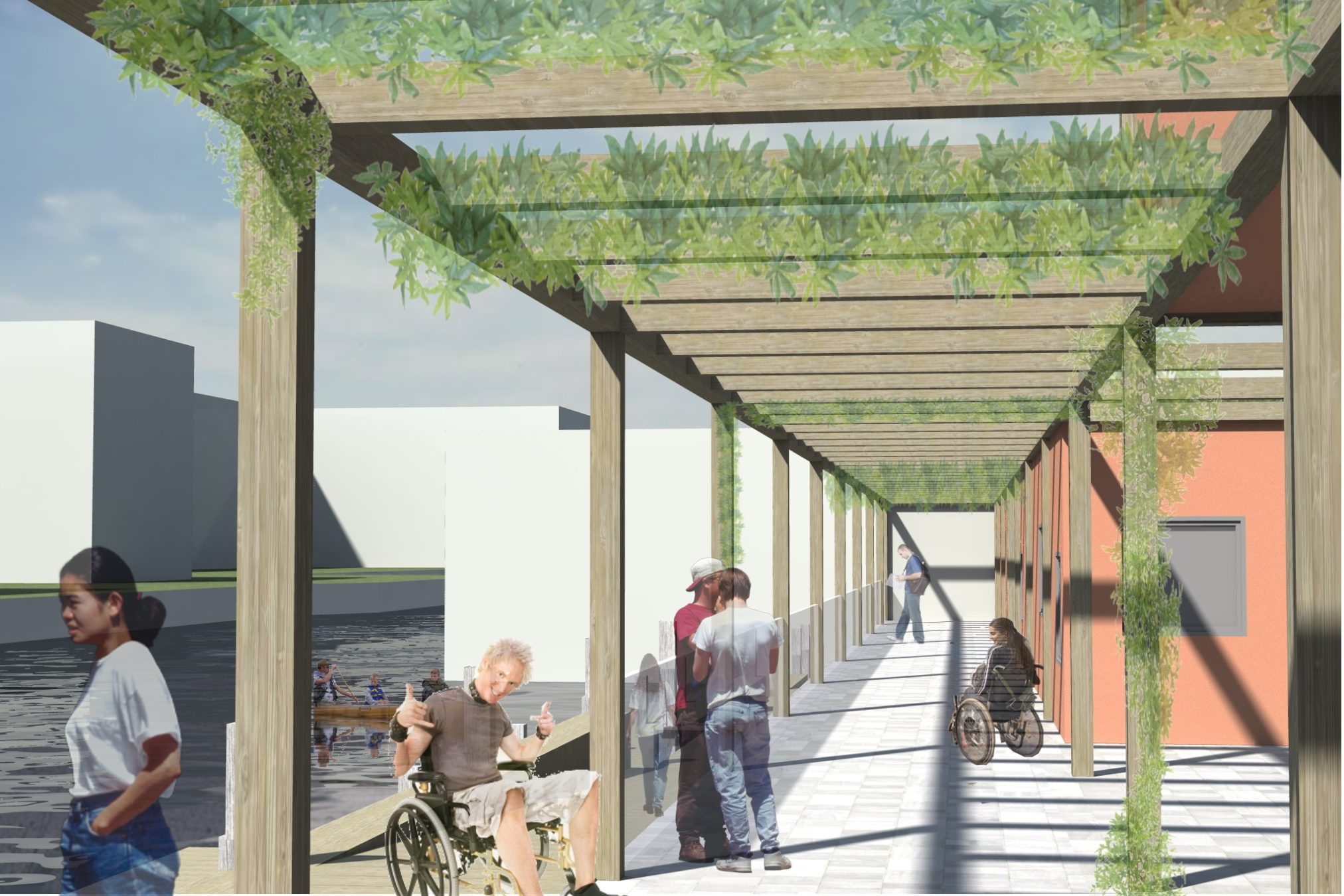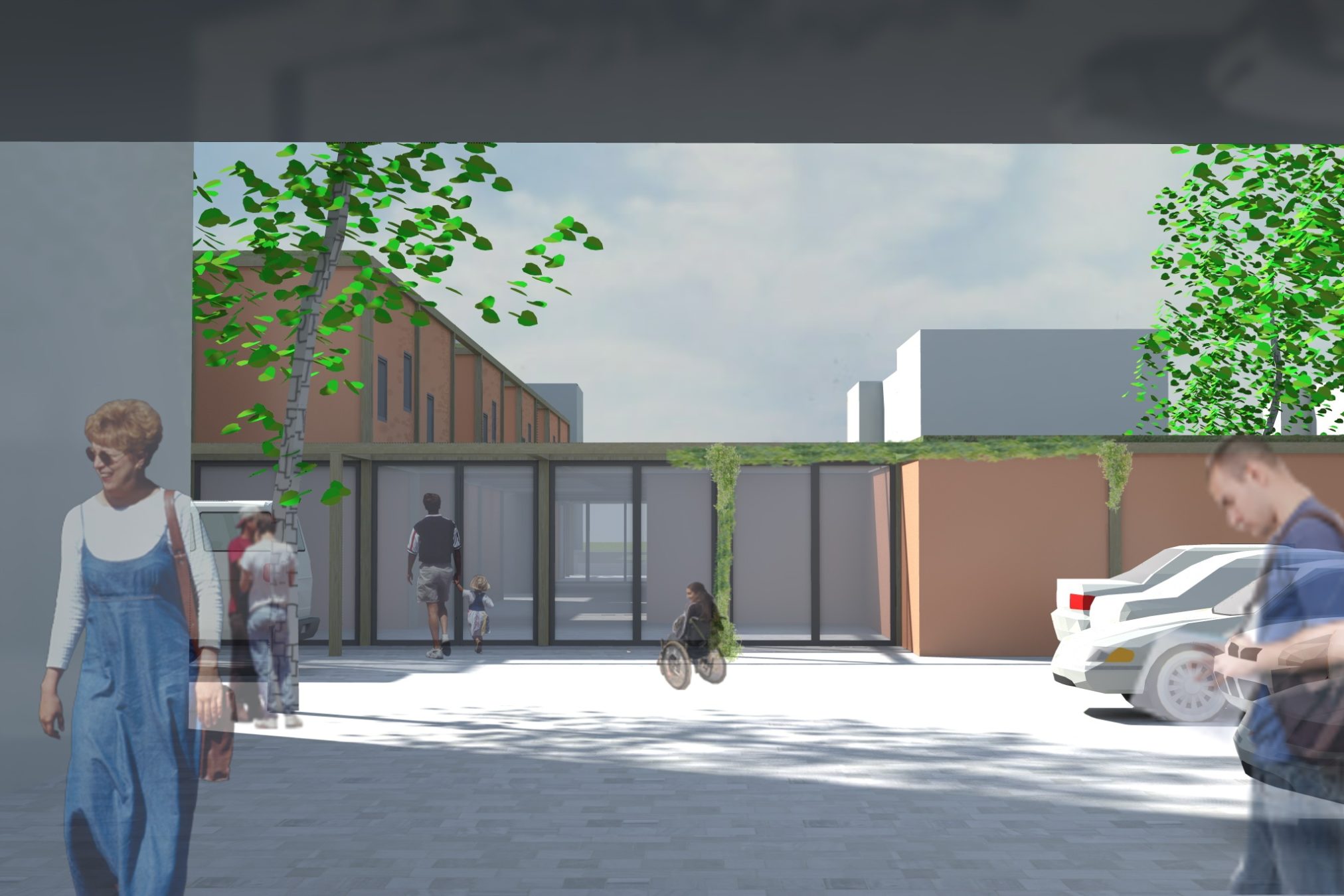A company that develops housing for people with a handicap asked Mirck Architecture to investigate a complicated site in the centre of Rotterdam. Research and design resulted in a possible housing complex for 19 to 37 care apartments.
On land Mirck projected a wooden structure with a lot of daylight and variety. Another part of the complex could be floating on the big canal adjacent to the building site. The relatively large roof is used as a lifted park for the students who live in the complex underneath.
- Building: Student care housing
- Client: Confidential
- Address: Struisenburg, Oostzeedijk
- Floor area: 2500-3400m2
- Design: 2011
- Programme: 19-37 care apartments
- Design: Mirck Architecture, Amsterdam
- Team: Sander Mirck, Bram van den Heuvel
