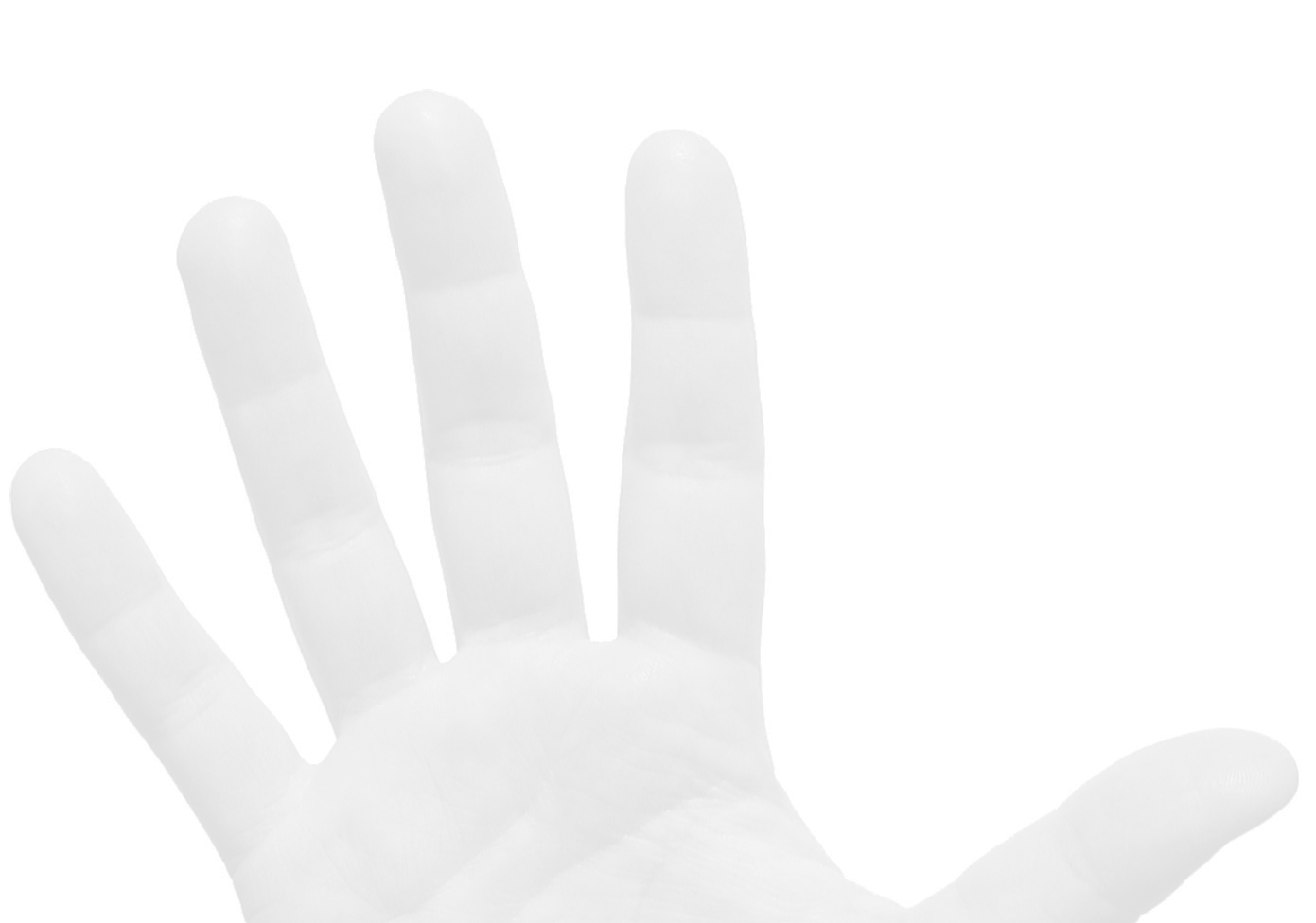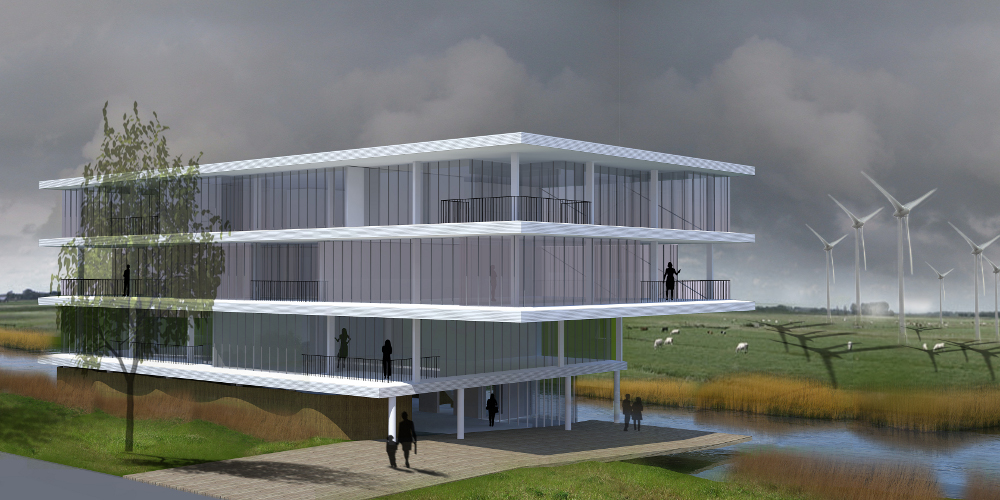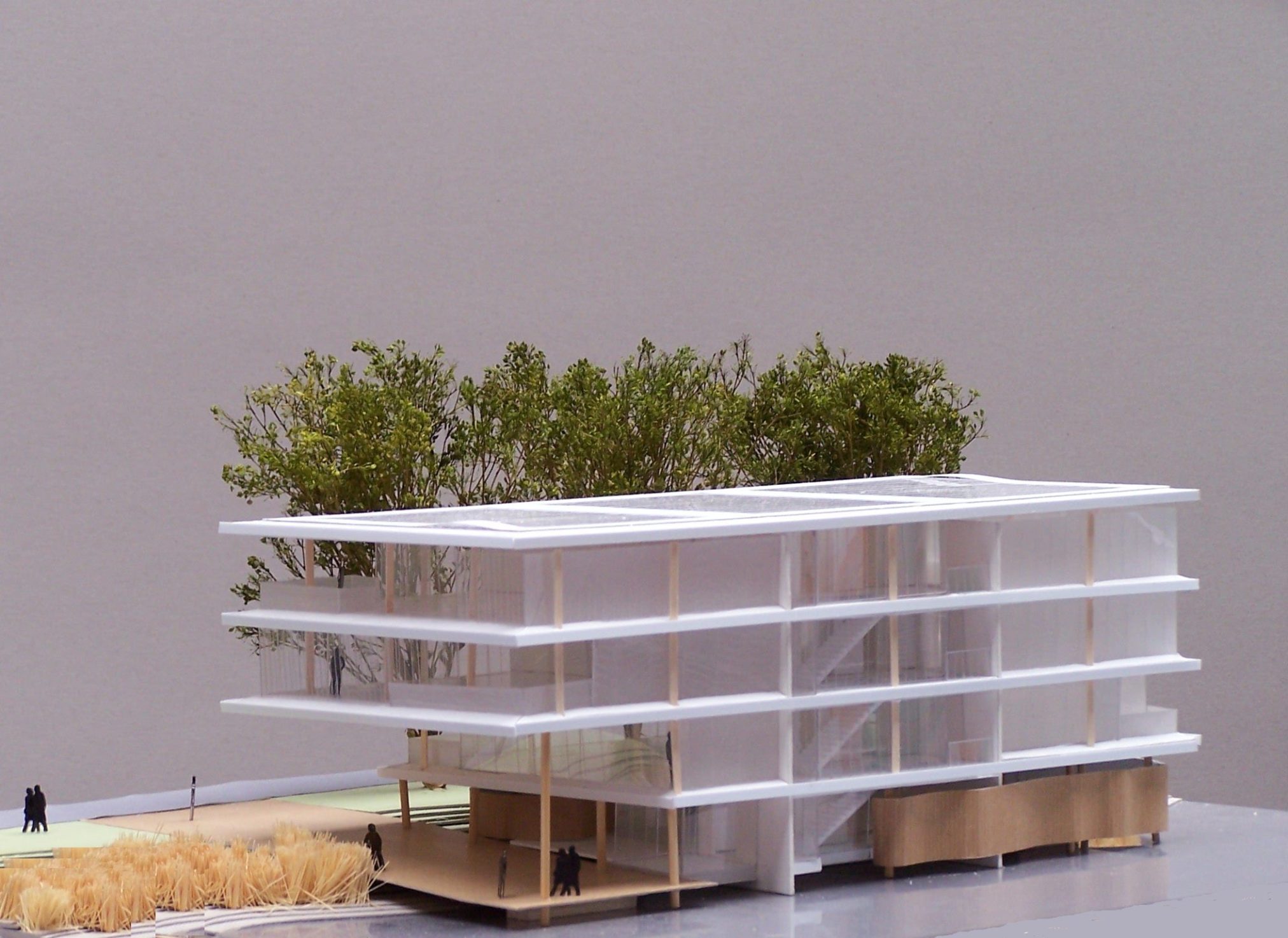The Cascadepark will become a large and active city park with different buildings of innovative sustainability. Mirck Architecture optimized the context – park, orientation, programme – with the highest level of sustainability. This leads to a convincing identity. Four design features:
1) enrichment of the park: the building offers the users of the park a high-quality public space at the waterside.
2) maximal profit of sun: large cantilevers on the south and west side provide sun protection and sun energy collection.
3) maximal profit of rain: the maximal roof surface will collect a lot of rain water for re-use.
4) wood structure synergy: the hollow floors and large shafts will allow many installation systems. The building can be upgraded in the future without structural change. The structure is clearly visible in the architecture.
5) the structure offers free floorplans with even free facade positioning. The inhabitants will create a great variation that makes the interior and exterior unique. This characteristic contributes to a fondness, that will commit people to the building.


- Building: Suburban villas, Almere
- Client: Fortress, Amsterdam
- Address: Cascadepark West, Almere Poort, NL
- Programme: 8 luxury apartments, total 1000sqm, with parking garage underneath
- Design: Mirck Architecture, Amsterdam
- Team: Sander Mirck, David Künzel, Ule Koopmans, Sander Bakker
Together with real estate organisation Fortress, Mirck Architecture designed the Suburban Villas as an entry for the competition Cascadepark west organized by the city of Almere. Royal Haskoning supported with advise for sustainability.




