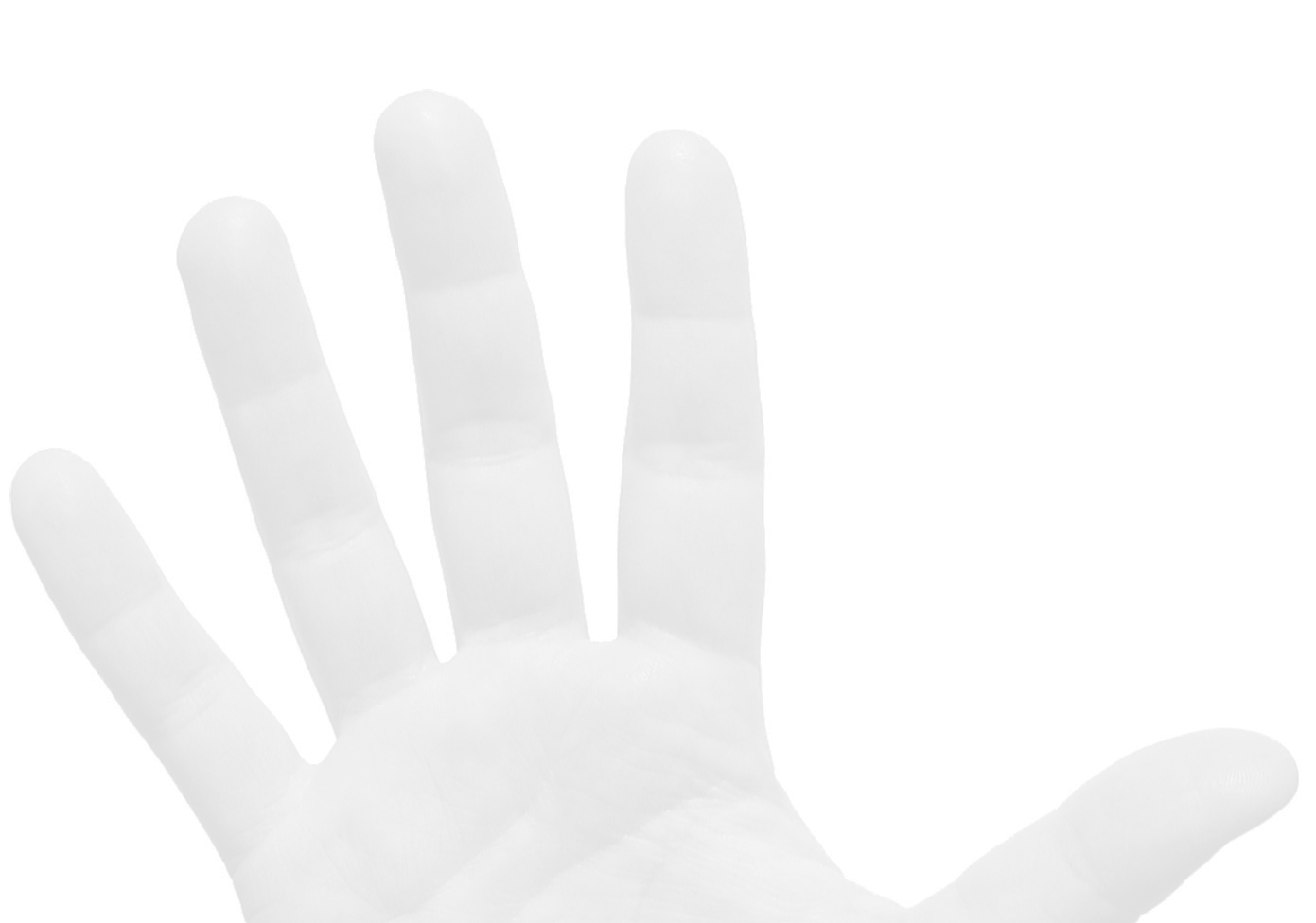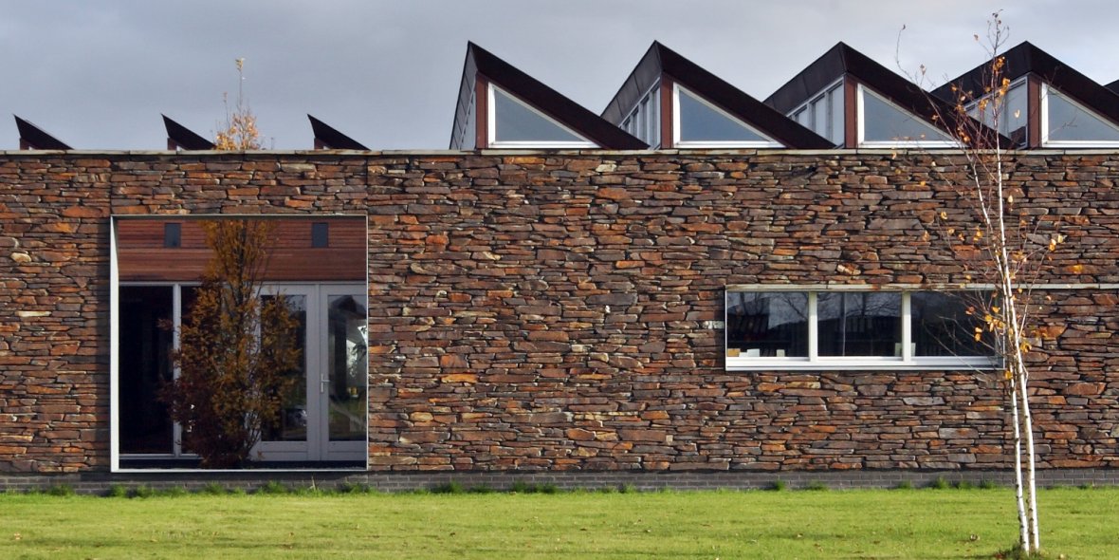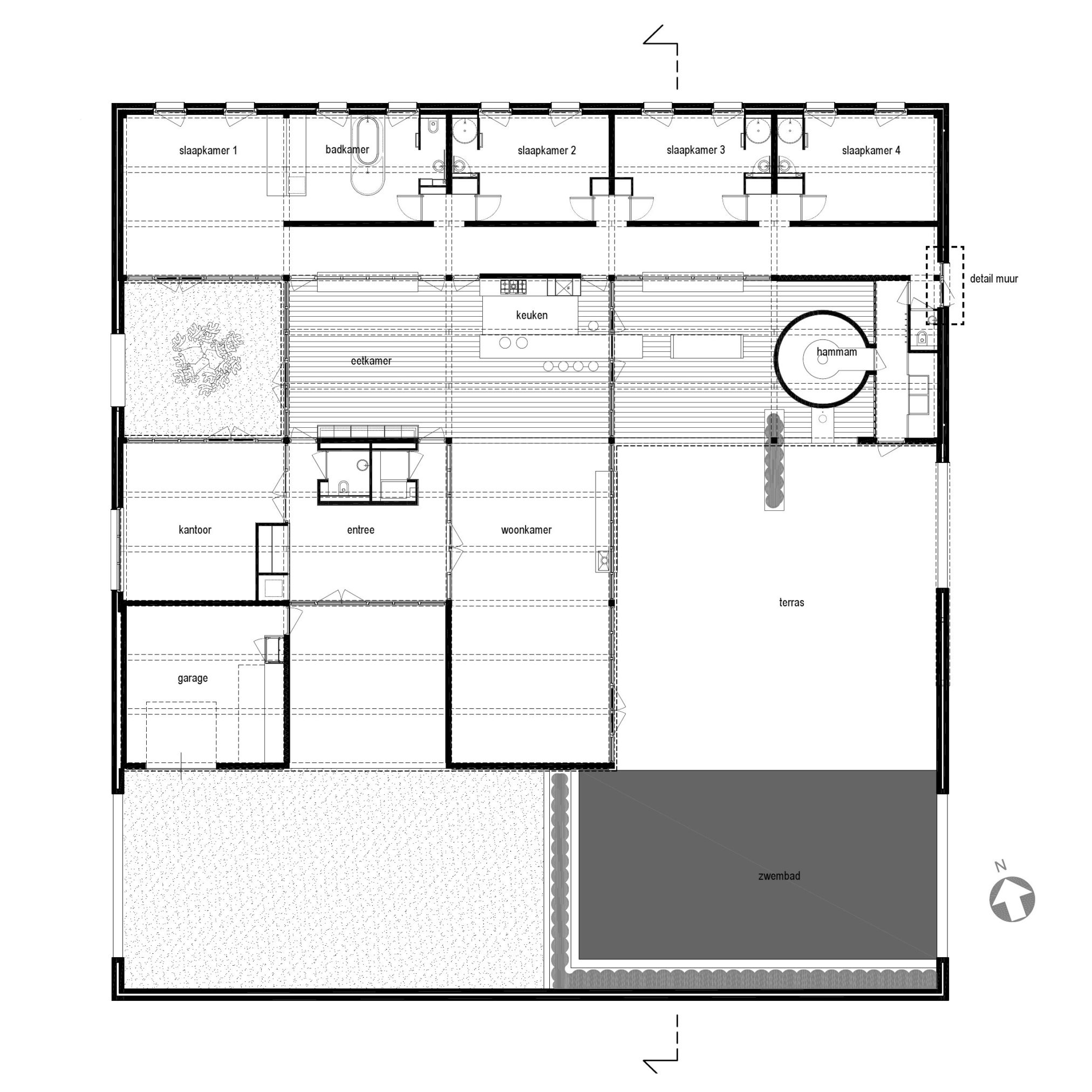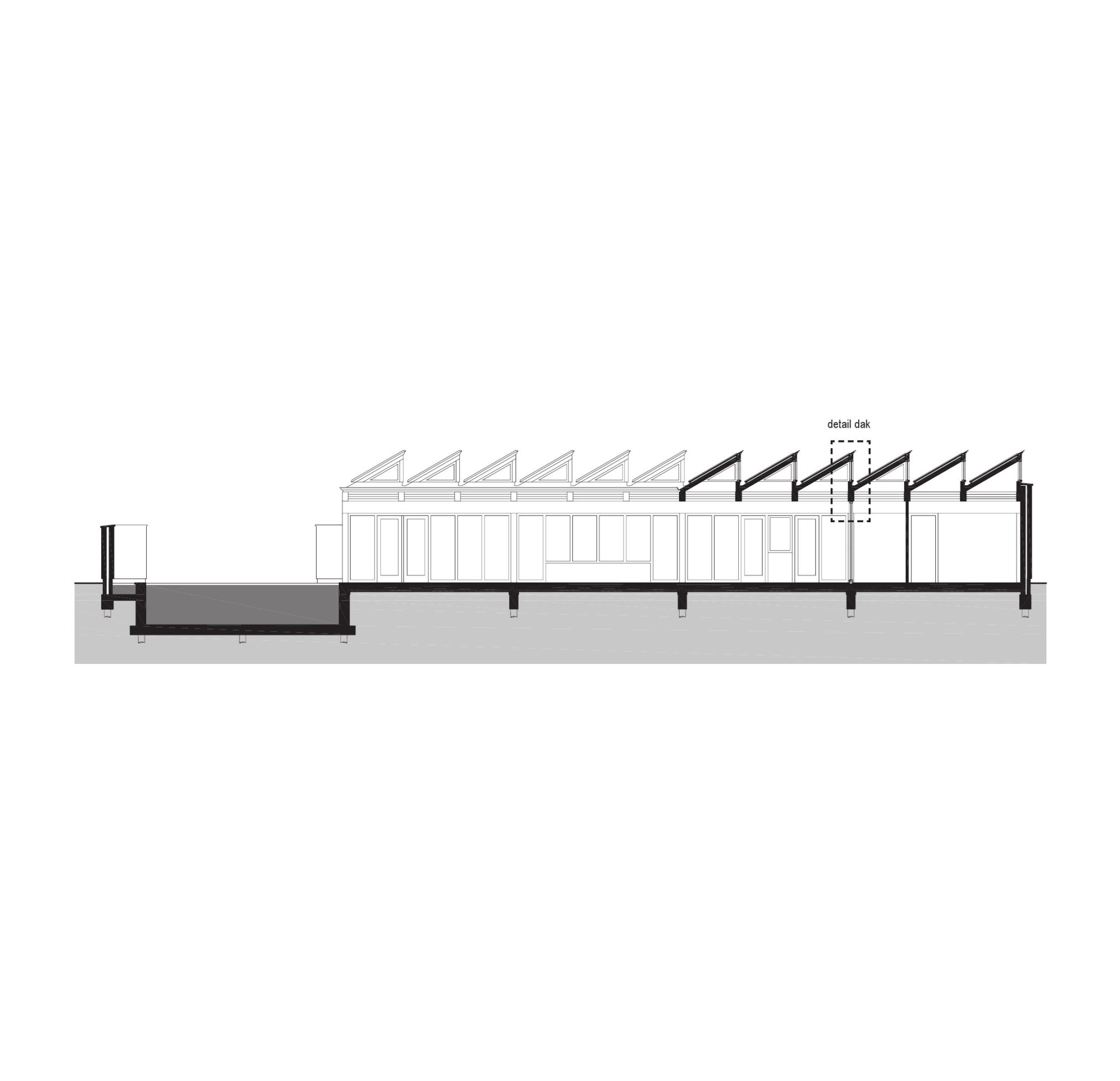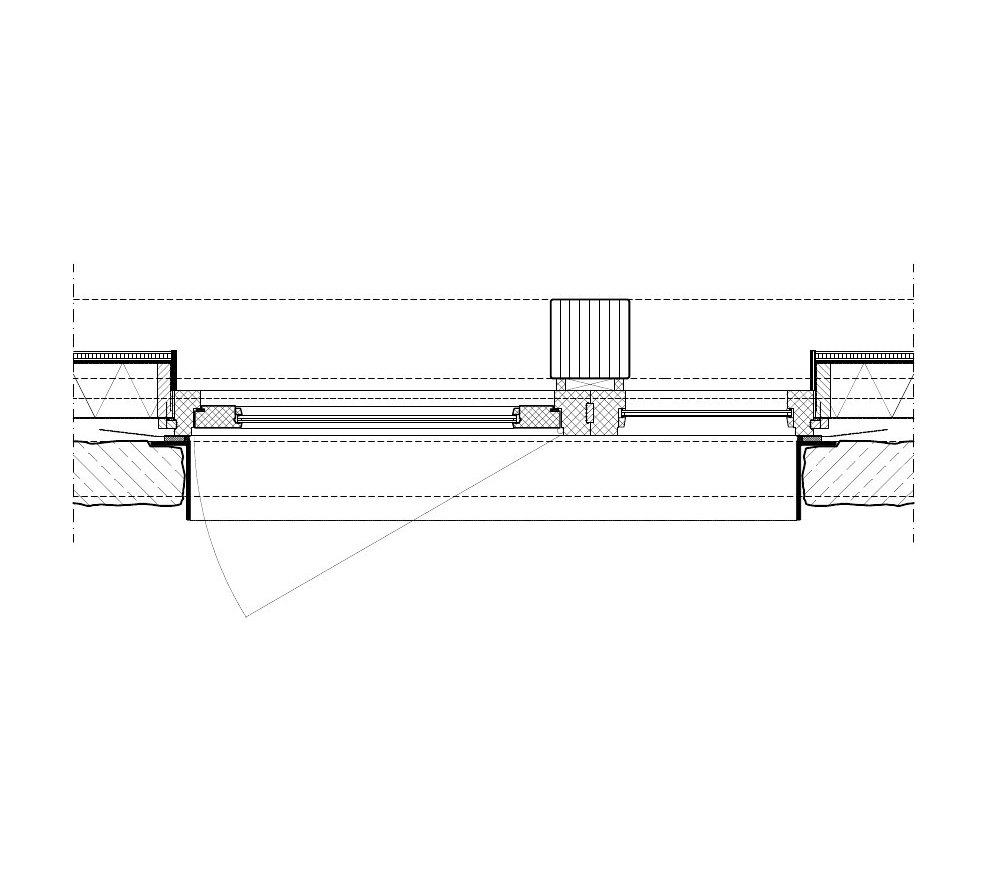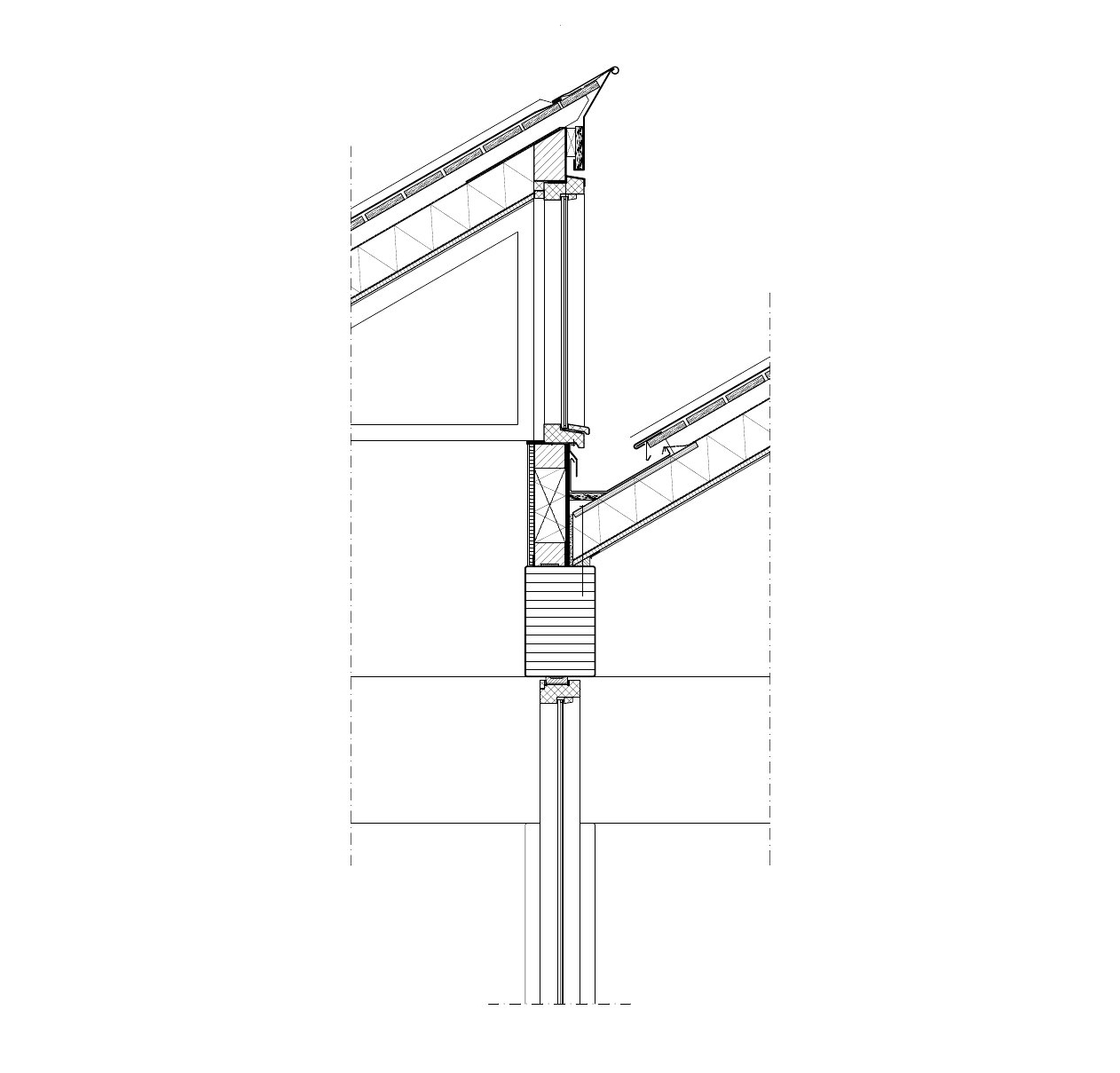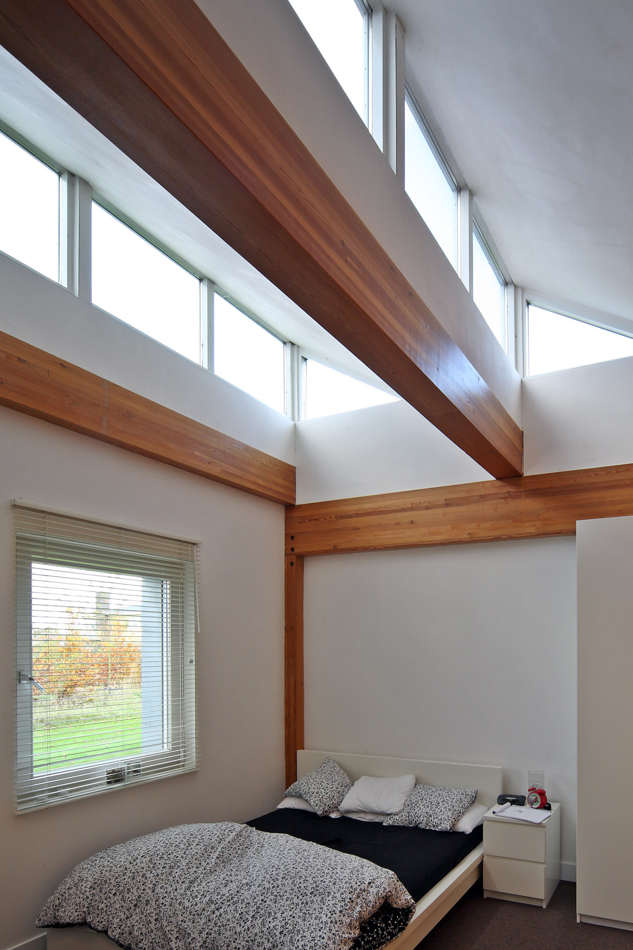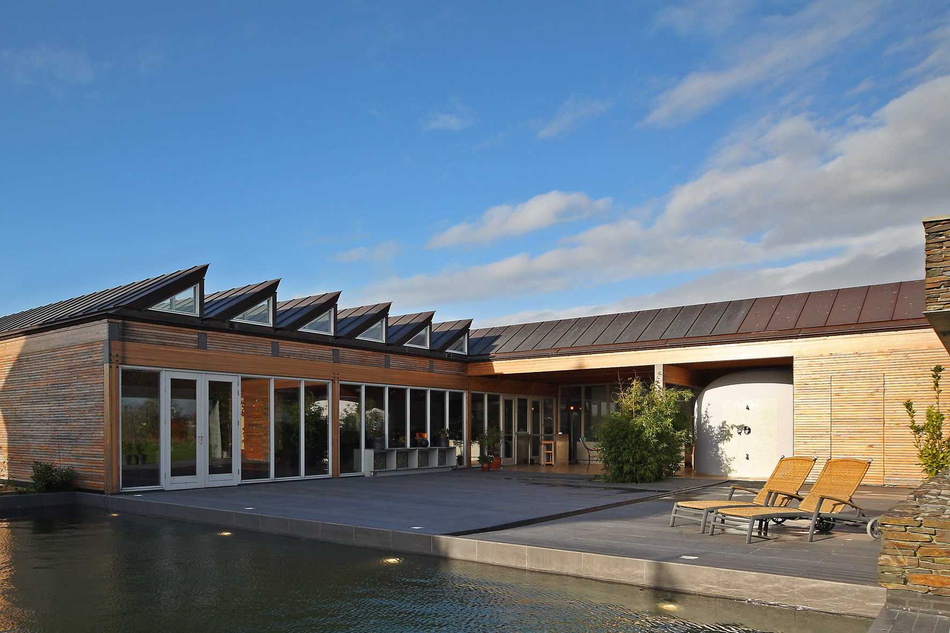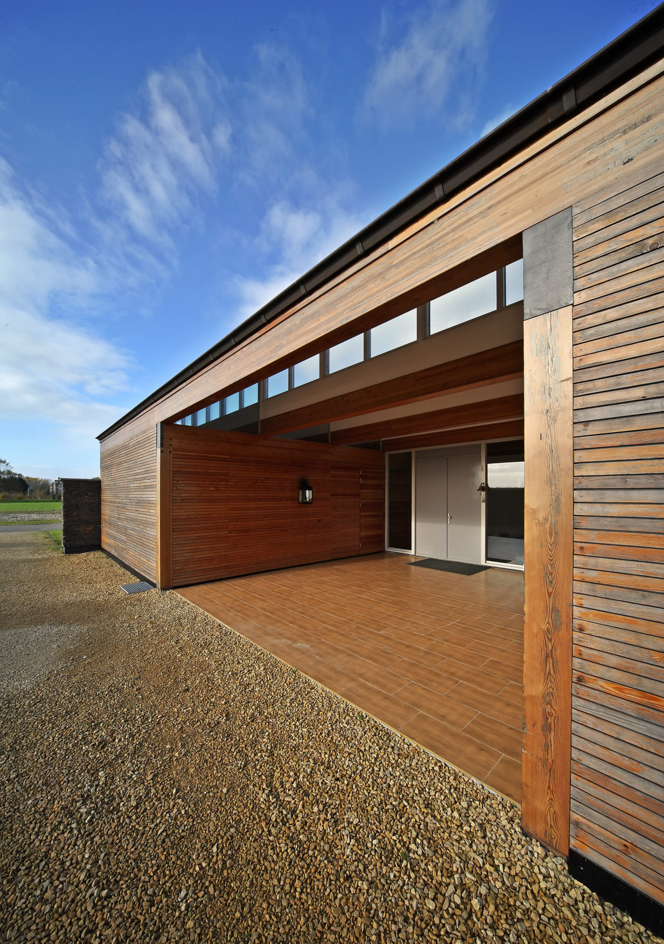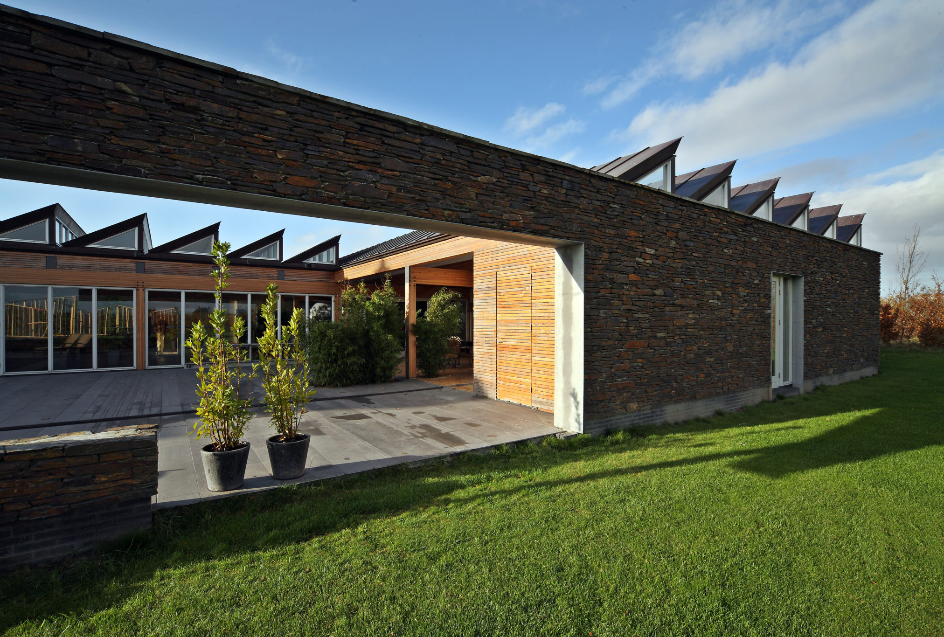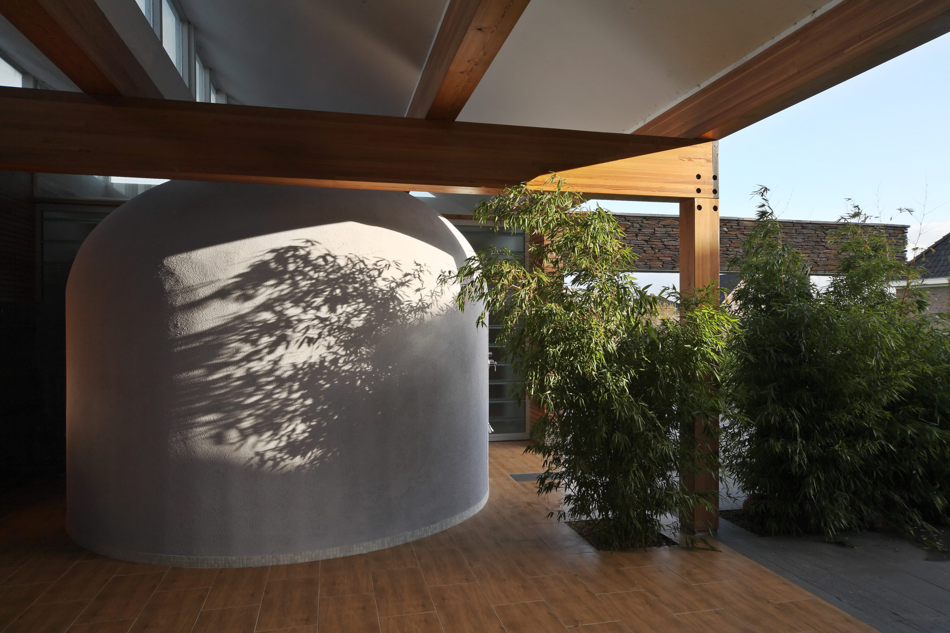An extensive ground floor house uses the limits of a large plot in Almere. Outside emphasized by a solid wall. Inside a surprising variety of open spaces created by a structure of columns and a shed roof. The house is designed according to the client’s wishes with related qualities introduced by the architect. The most prominent example is the wish to have only a ground level, combined with the quality of a shed roof for enough daylight. This characteristic is consistent throughout the building creating unique spaces.
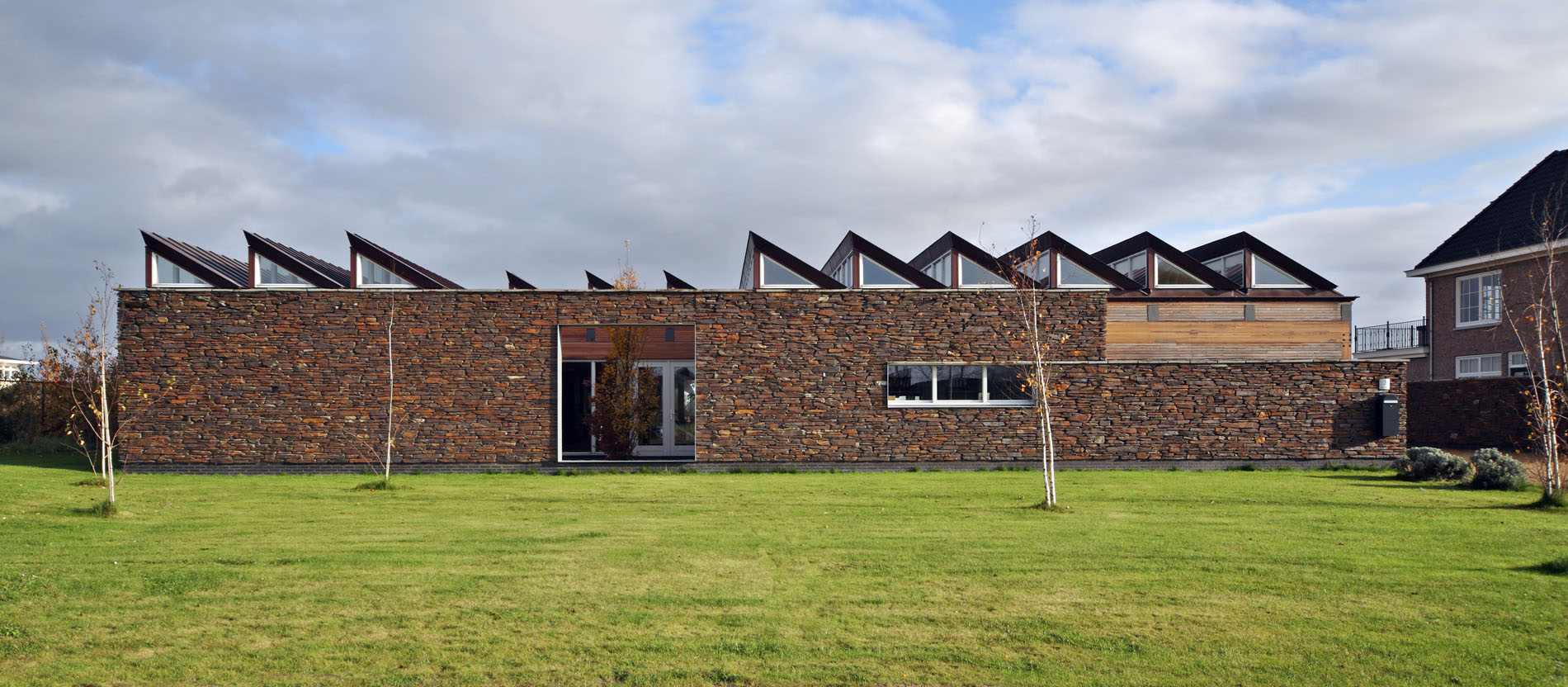
The programme is optimized underneath the wooden structure. There are three levels of entering the house: passing the solid wall, underneath the roof, and finally through a door. Openings in the wall are strategically positioned and emphasized by sharp steel frames. The shed roof is open to the north side and painted white on the inside. This offers all the space underneath the roof an overwhelming amount of daylight. On the outside the optimally orientated roof is covered with natural copper, which transports solar heat to a huge boiler system.
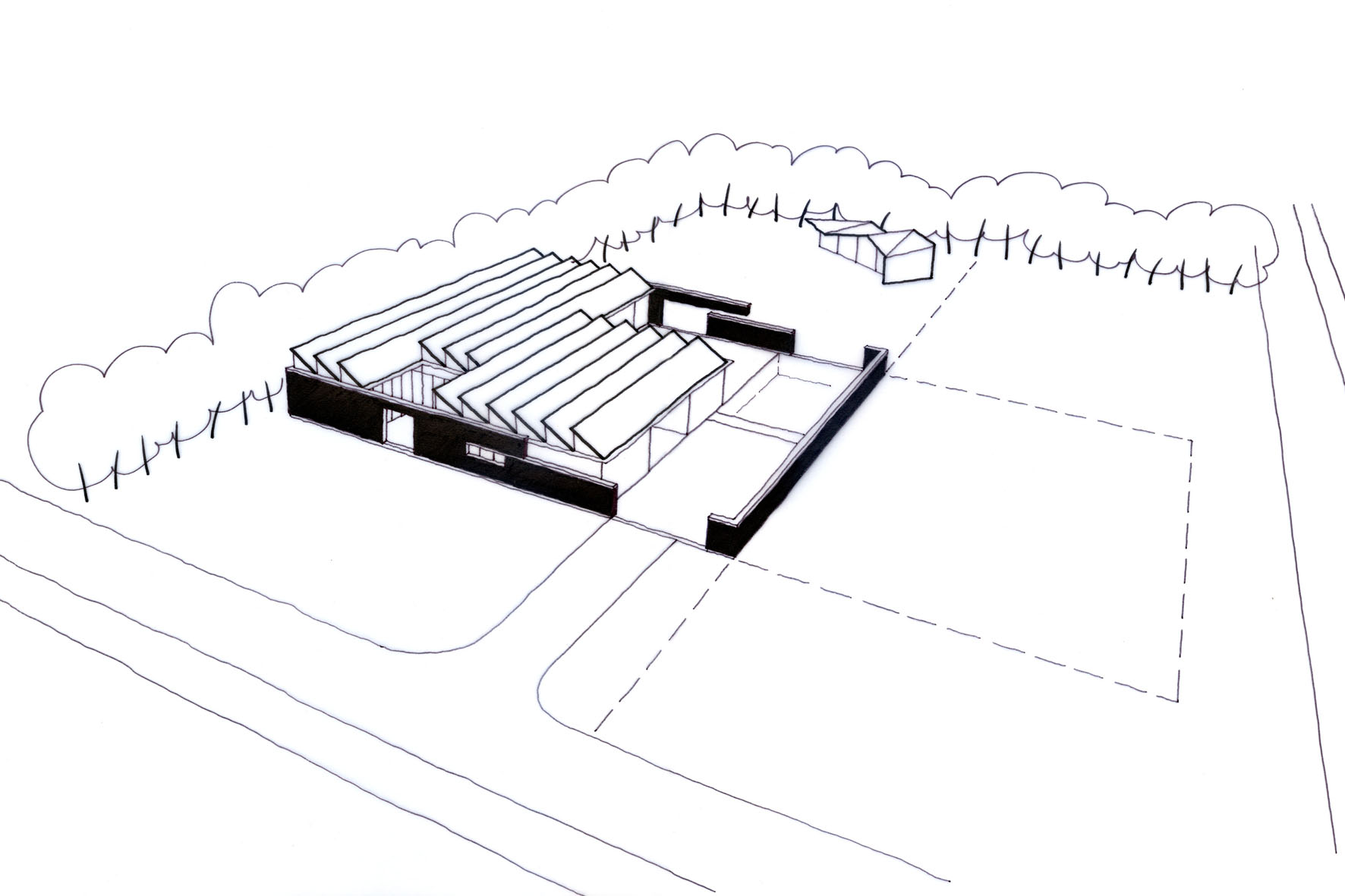
schets isometrie 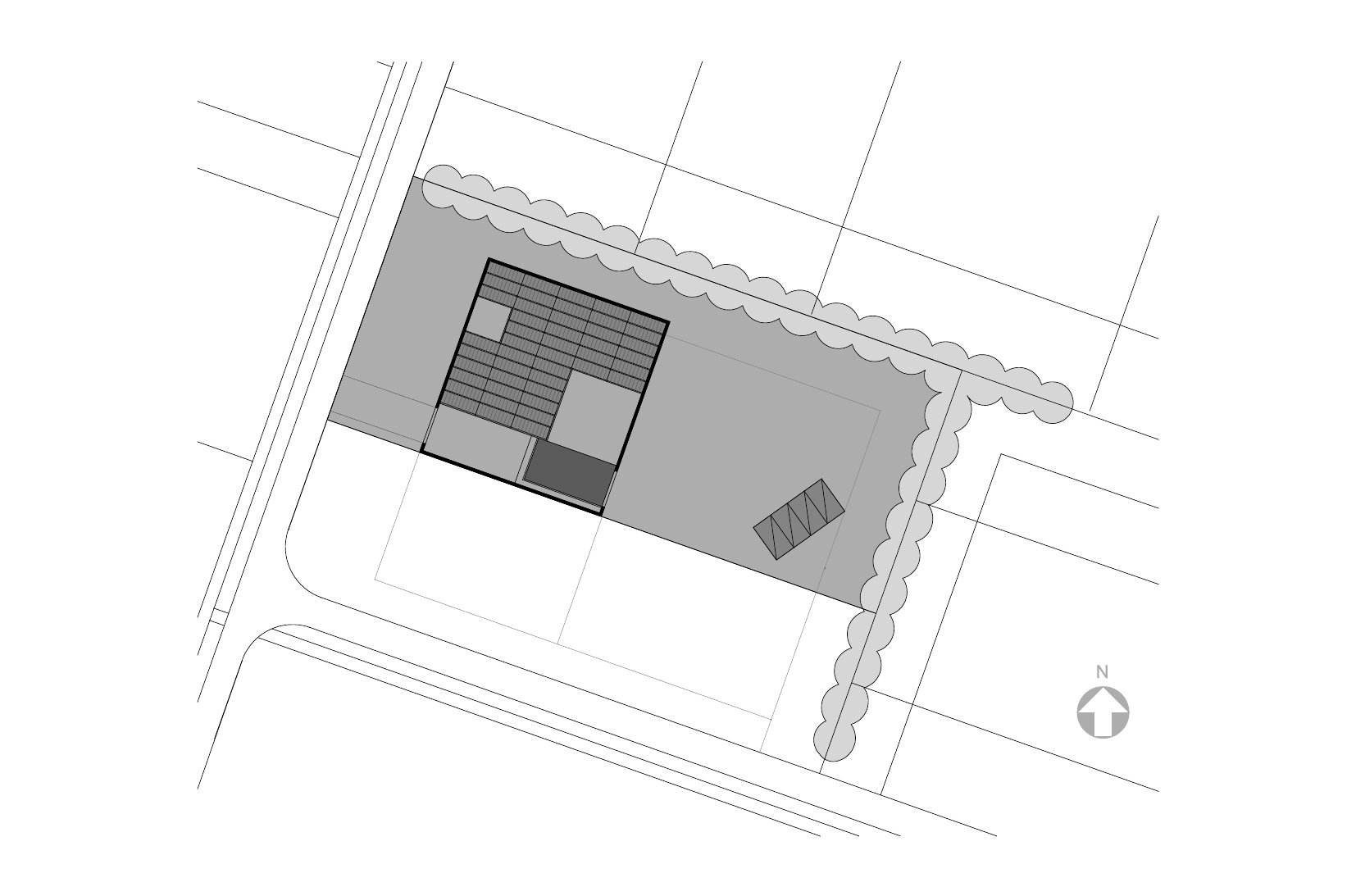
situatie
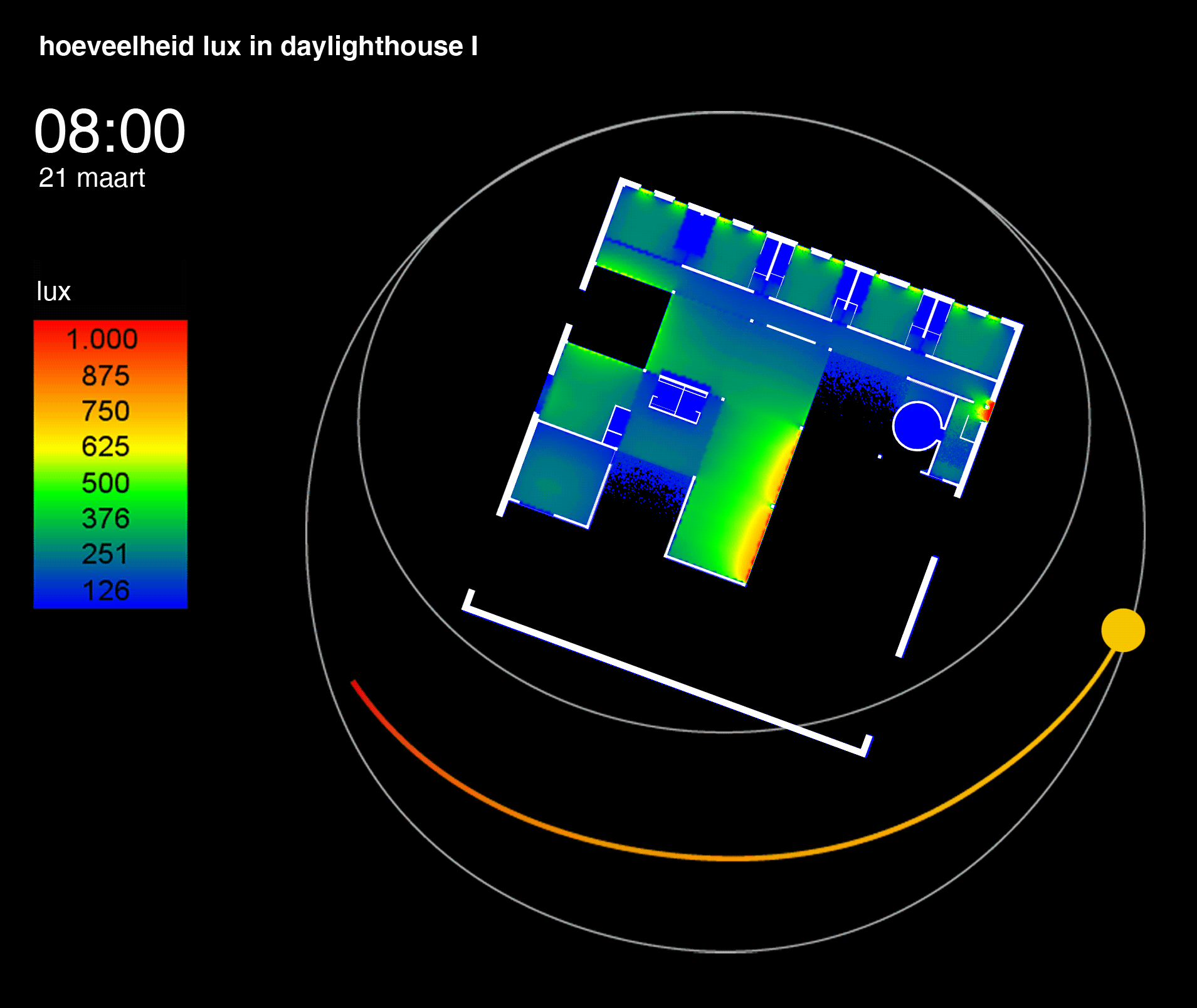
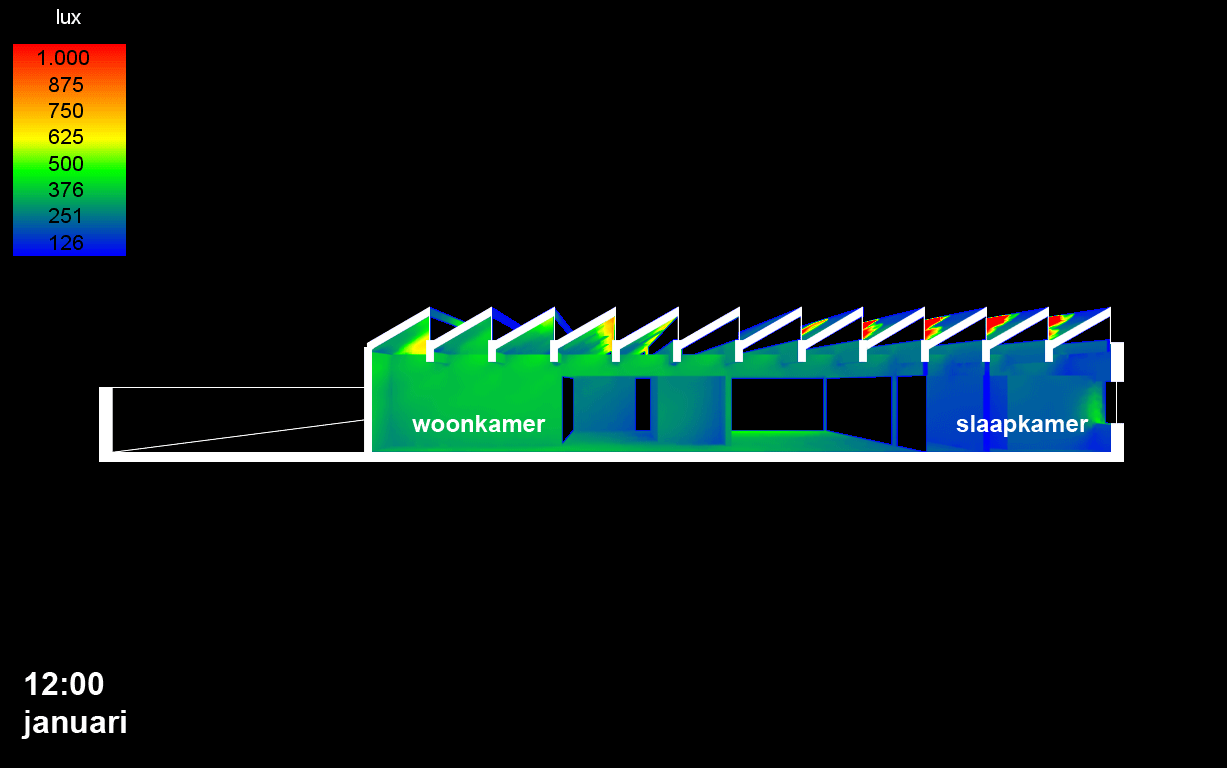
Publicatie – over het ontwerp en bouw
Magazine Het Houtblad – Februari 2008
- Daylighthouse 1
- Opdrachtgever: Particulier
- Lokatie: Slotbos 3, Almere, NL
- Omvang: 450m2
- Ontwerp: 2003-2004
- Bouw: 2004-2007
- Ontwerp: Mirck Architecture, Amsterdam
- Ontwerpteam: Sander Mirck & David Künzel
- Aannemer: Bouwbedrijf Overgooi, Almere
- Constructeur: Boorsma, Drachten
- Adviseur houtconstructie: GLC houtconstructies, Arnhem
- Houtskeletbouw: Kingma Bouw, Lelystad
- Fotografie: John Lewis Marshall
