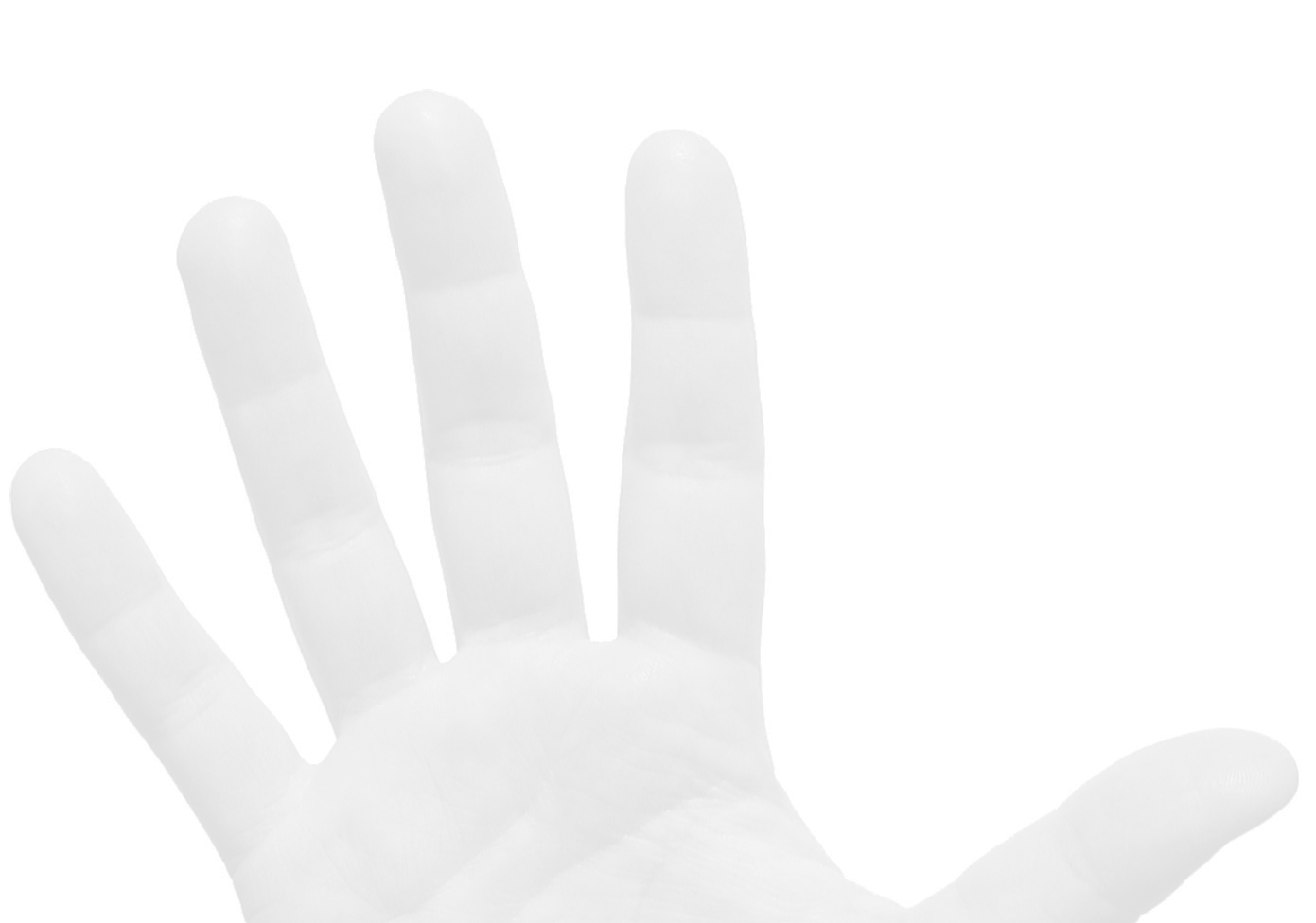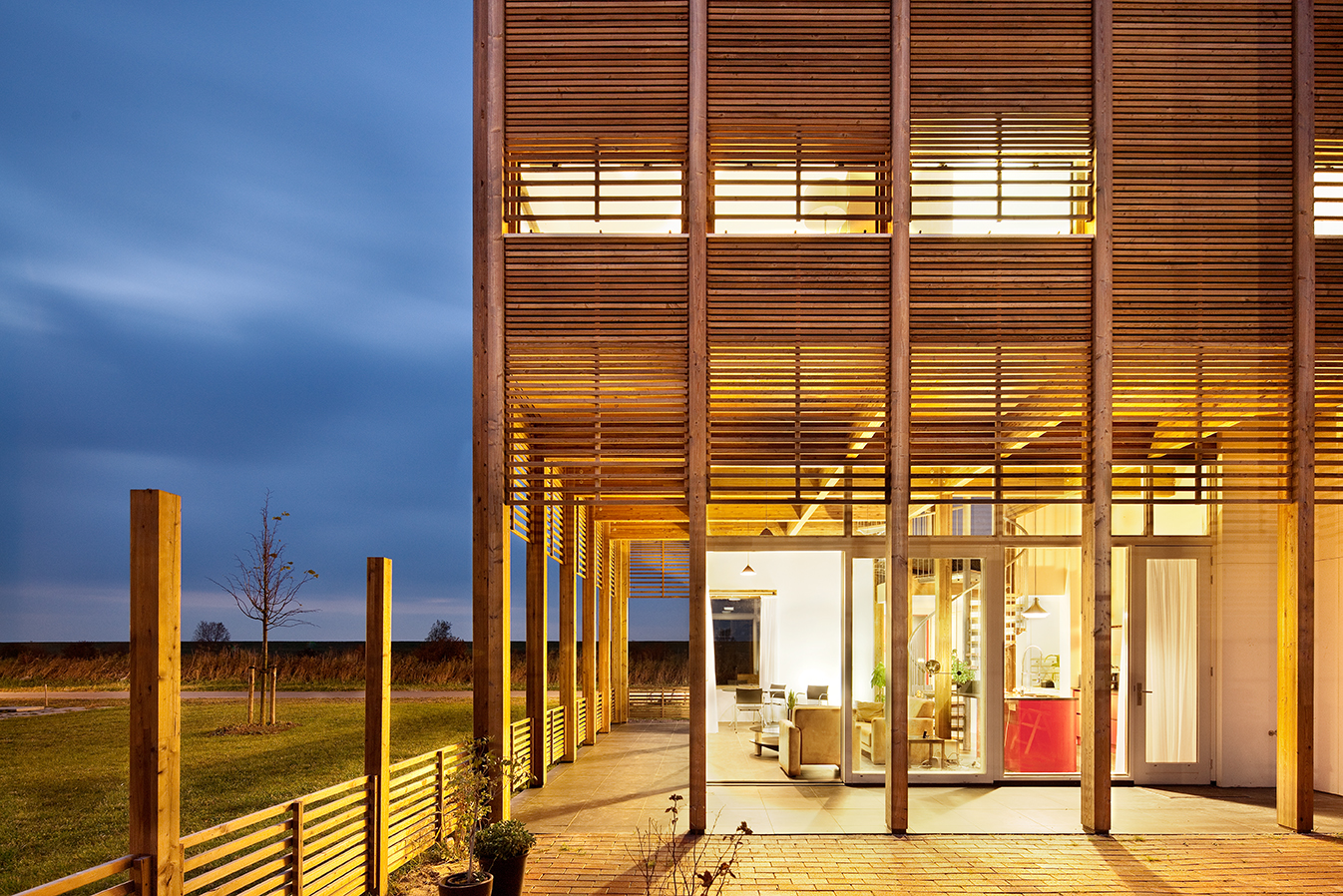The site of Daylighthouse 2 is next to the huge lake IJsselmeer. In between the lake and the house is a beautiful swamp for birds. Almere planned row houses on this location and the town house is the end of a row facing south west. Mirck Architecture translated the wishes of the client into a wooden cube of 9 by 9 by 9 meter. The facade, inner space and climate are influenced by sunlight and daylight. The particular structure of the cube is shown everywhere and continued in the plot wall and the shed.
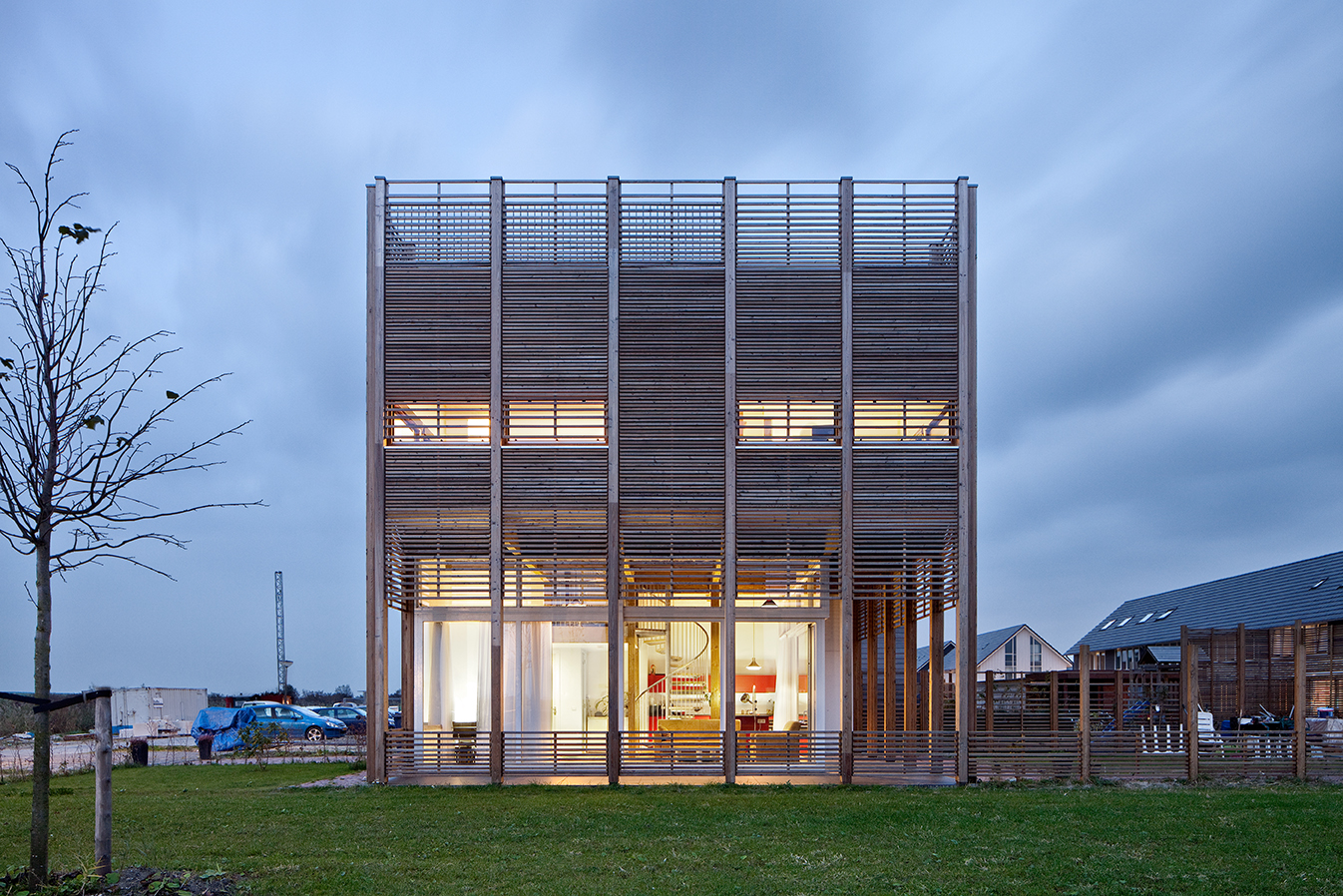
The ground floor living space is fully glazed to the south and west side. The sun protection is created by the cantilevered bedroom volume above. To the north, a split level opens the inner space, creating voids. In the voids special shiny round stairs emphasize a dynamic route. A lot of daylight enters the house on the north side, especially in the wintergarden on the roof. The wintergarden should work as an in between climate, ideal for plants but also for the client. From this height the horizon is visible, with a lot of birds, boats, Amsterdam and Marken.
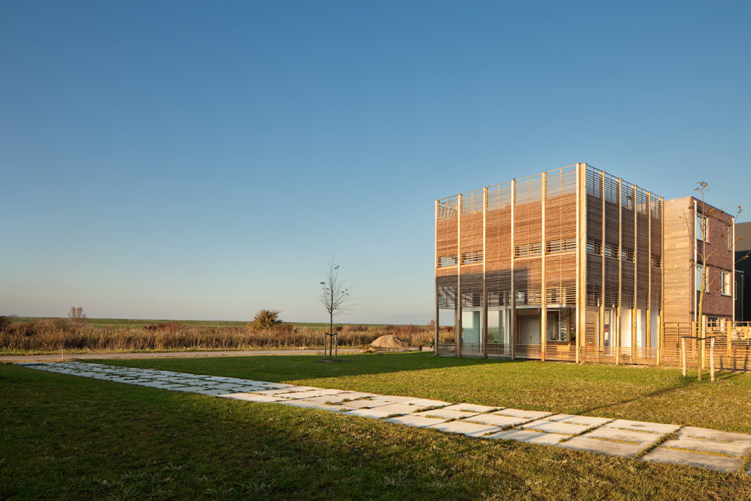
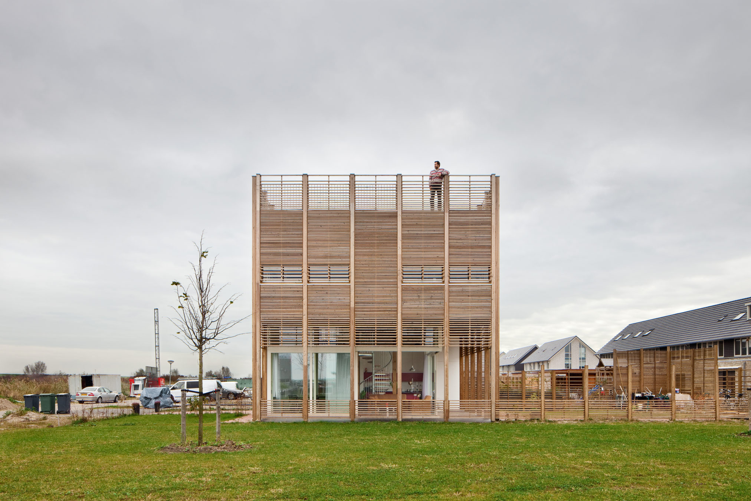
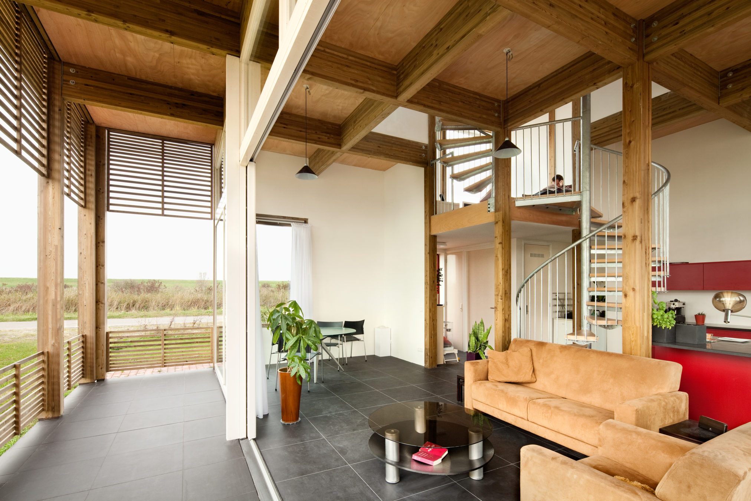
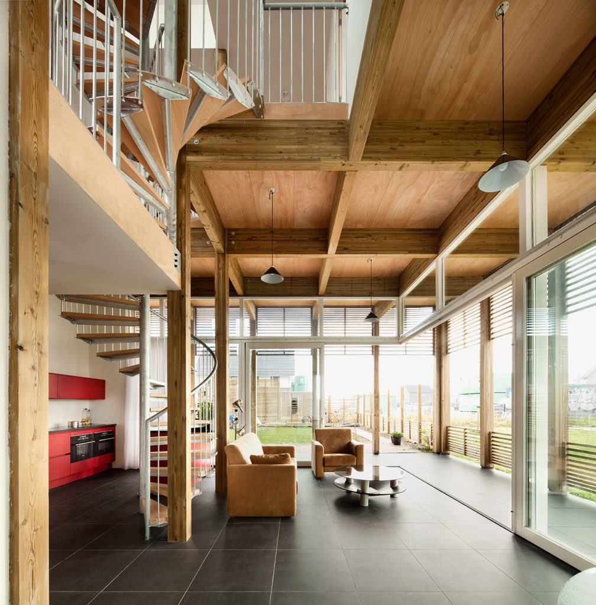
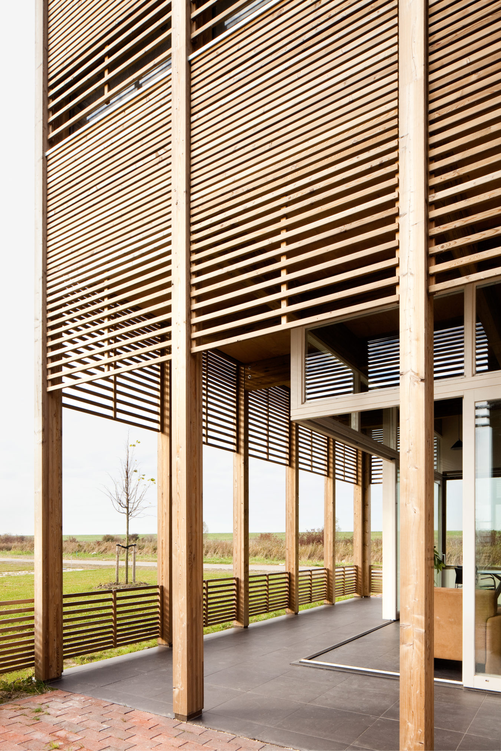
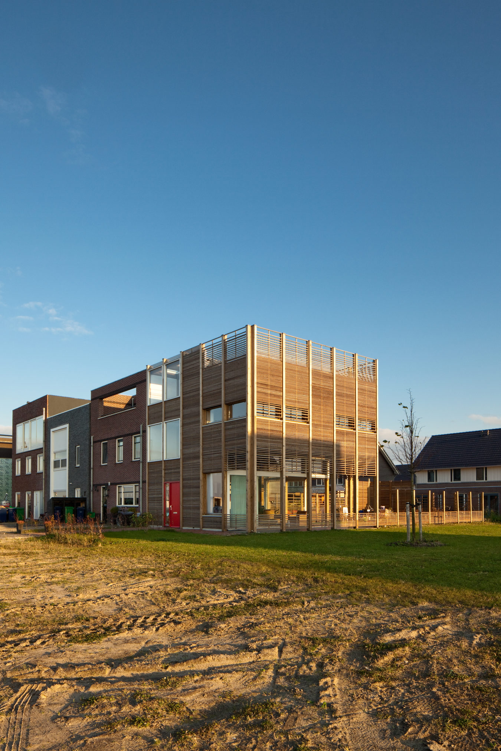
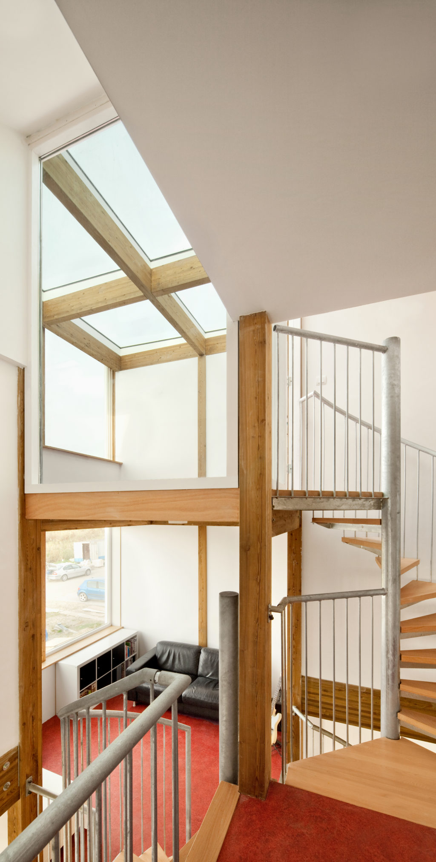
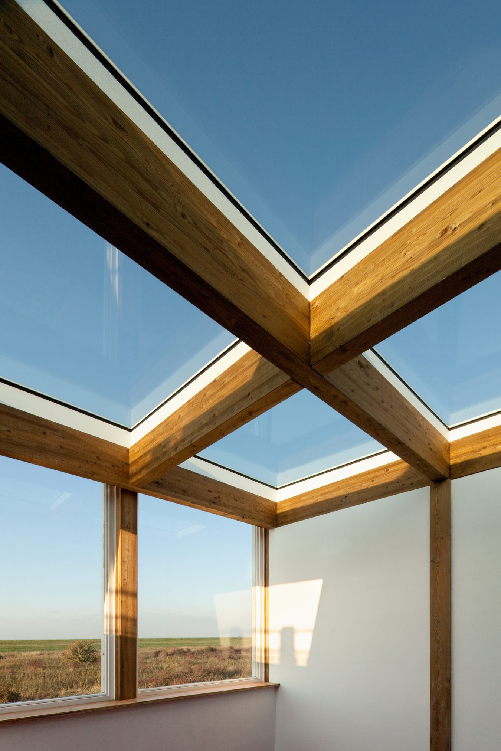
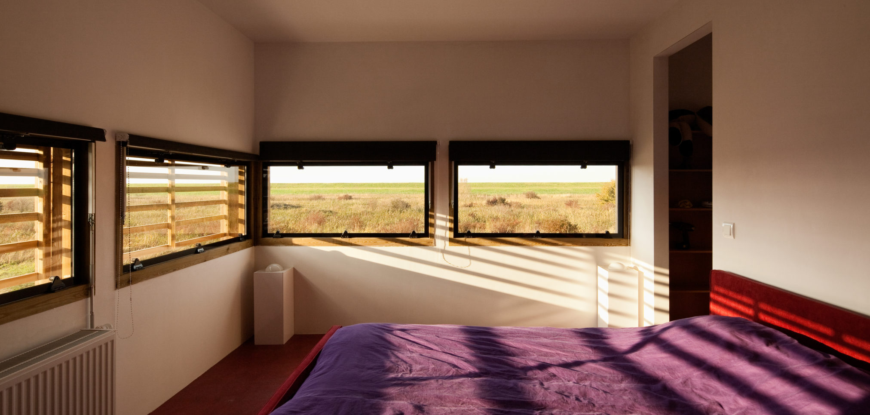
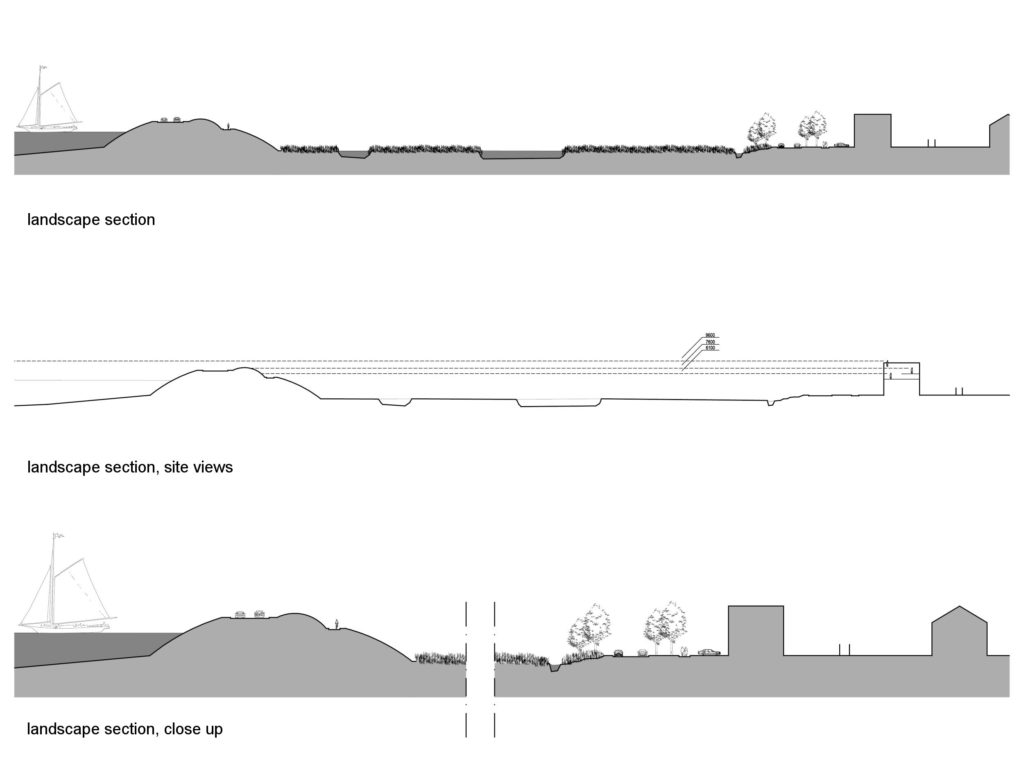





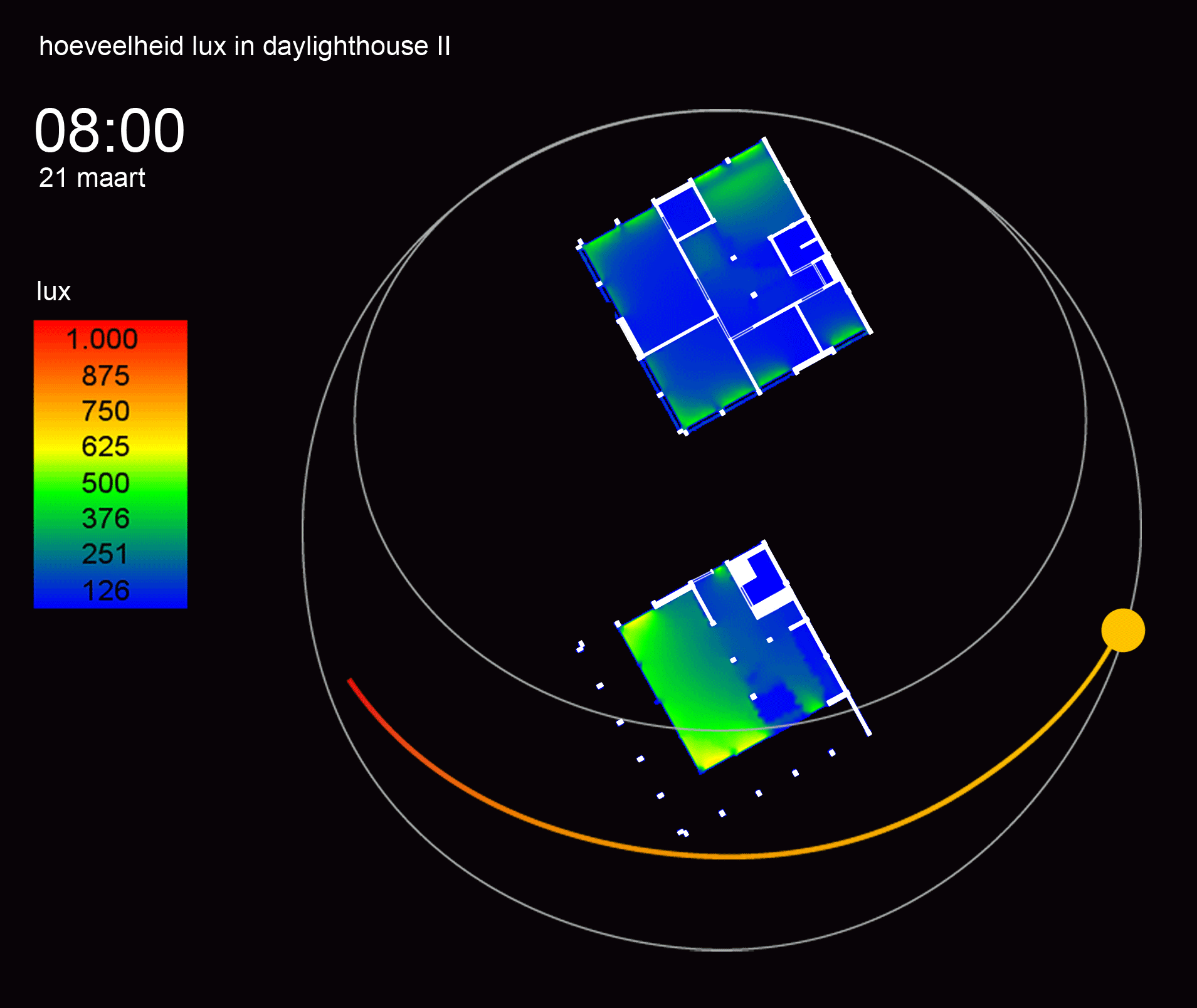
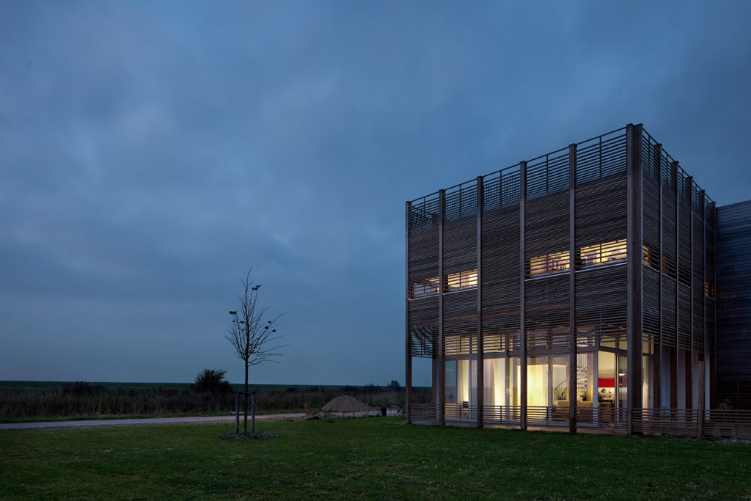

Publicatie – over het ontwerp en bouw
Magazine Het Houtblad – Maart 2012
- Client: Private
- Address: Noorderplassen west, Almere, NL
- Floor area: 140m2 gross
- Design: 2008-2009
- Construction: 2009-2011
- Design: Mirck Architecture, Amsterdam
- Team: Sander Mirck, David Künzel, Sander Bakker, Erica Morello
- Contractor: Bouwbedrijf Jadi BV, Genemuiden
- Structural engineer: Pieters Bouwtechniek BV, Almere
- Photography: Katja Effting
